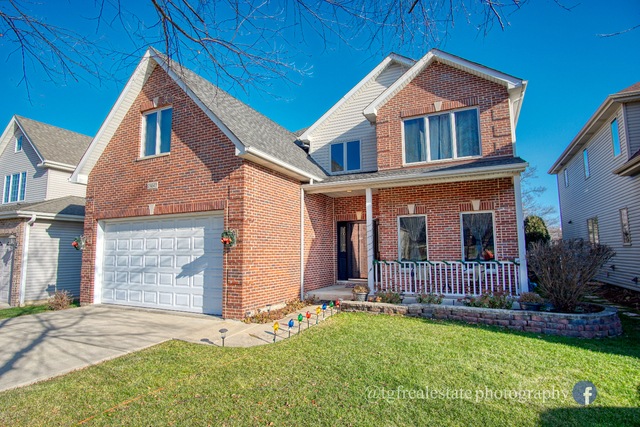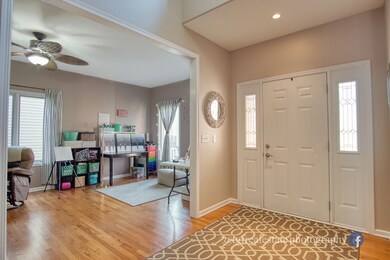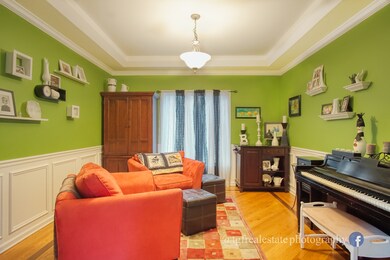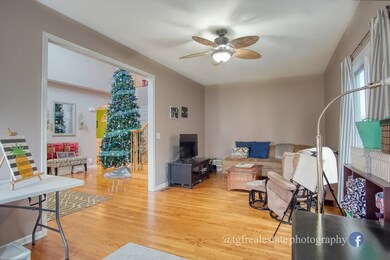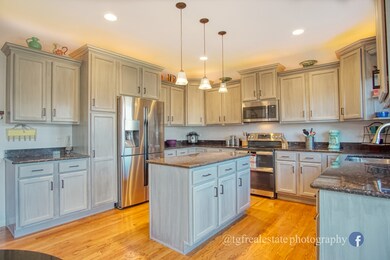
0S643 Robbins St Winfield, IL 60190
Highlights
- Sauna
- Open Floorplan
- Deck
- Winfield Central School Rated A-
- Landscaped Professionally
- Recreation Room
About This Home
As of February 2021If you're looking for the turn key home that's updated, this is it! Hardwood floors throughout the entire main level and freshly painted. 9' high ceilings. More than enough cabinets in the kitchen that features granite countertops, 36" cabinets, new oven/range (gas hookup behind the range), new microwave, and an island. Separate dining room. Large living room with fireplace. Large master bedroom with 3 walk-in closets, and an office area/sitting room right off the bedroom. Large master bath has a jet tub, stand up shower, and the convenient height 36" dual vanity. Walk in closets in 2 other bedrooms on the 2nd level. The full finished basement has been completely remodeled in 2017 and is a great spot to entertain. Basement features a fully functional wet bar, 2 entertaining areas, and movie theater area with built in surround sound speakers in the walls and ceiling. Full bathroom in the basement with your own sauna! The basement has built in shelves & cabinets with quartz countertops. Fully fenced yard with an access gate and storage shed. Brand new furnaces with humidifiers and AC units. Sits across from the park!
Last Agent to Sell the Property
Keller Williams Premiere Properties License #475159587 Listed on: 12/23/2020

Home Details
Home Type
- Single Family
Est. Annual Taxes
- $13,772
Year Built
- 2003
Lot Details
- Fenced Yard
- Wood Fence
- Landscaped Professionally
Parking
- Attached Garage
- Garage Transmitter
- Garage Door Opener
- Driveway
- Garage Is Owned
Home Design
- Brick Exterior Construction
- Slab Foundation
- Asphalt Shingled Roof
- Vinyl Siding
Interior Spaces
- Open Floorplan
- Wet Bar
- Built-In Features
- Bar Fridge
- Vaulted Ceiling
- Wood Burning Fireplace
- Fireplace With Gas Starter
- Blinds
- Home Office
- Recreation Room
- Sauna
- Wood Flooring
- Laundry on main level
Kitchen
- Breakfast Bar
- Walk-In Pantry
- Oven or Range
- Microwave
- Bar Refrigerator
- Dishwasher
- Kitchen Island
- Granite Countertops
- Disposal
Bedrooms and Bathrooms
- Walk-In Closet
- Dual Sinks
- Whirlpool Bathtub
- Separate Shower
Finished Basement
- Basement Fills Entire Space Under The House
- Finished Basement Bathroom
Outdoor Features
- Deck
- Porch
Utilities
- Forced Air Heating and Cooling System
- Two Heating Systems
- Heating System Uses Gas
- Lake Michigan Water
Listing and Financial Details
- Homeowner Tax Exemptions
- $1,382 Seller Concession
Ownership History
Purchase Details
Home Financials for this Owner
Home Financials are based on the most recent Mortgage that was taken out on this home.Purchase Details
Home Financials for this Owner
Home Financials are based on the most recent Mortgage that was taken out on this home.Purchase Details
Home Financials for this Owner
Home Financials are based on the most recent Mortgage that was taken out on this home.Purchase Details
Similar Homes in Winfield, IL
Home Values in the Area
Average Home Value in this Area
Purchase History
| Date | Type | Sale Price | Title Company |
|---|---|---|---|
| Warranty Deed | $492,500 | Saturn Title Llc | |
| Warranty Deed | $370,000 | Regency Title Services Inc | |
| Warranty Deed | $399,000 | Pntn | |
| Quit Claim Deed | -- | -- |
Mortgage History
| Date | Status | Loan Amount | Loan Type |
|---|---|---|---|
| Open | $393,800 | New Conventional | |
| Closed | $393,800 | New Conventional | |
| Previous Owner | $202,250 | New Conventional | |
| Previous Owner | $220,000 | New Conventional | |
| Previous Owner | $344,000 | New Conventional | |
| Previous Owner | $318,960 | Purchase Money Mortgage |
Property History
| Date | Event | Price | Change | Sq Ft Price |
|---|---|---|---|---|
| 02/16/2021 02/16/21 | Sold | $492,250 | -0.5% | $154 / Sq Ft |
| 12/26/2020 12/26/20 | Pending | -- | -- | -- |
| 12/21/2020 12/21/20 | For Sale | $494,900 | +33.8% | $155 / Sq Ft |
| 06/05/2013 06/05/13 | Sold | $370,000 | -5.1% | $116 / Sq Ft |
| 04/27/2013 04/27/13 | Pending | -- | -- | -- |
| 04/09/2013 04/09/13 | For Sale | $389,900 | -- | $122 / Sq Ft |
Tax History Compared to Growth
Tax History
| Year | Tax Paid | Tax Assessment Tax Assessment Total Assessment is a certain percentage of the fair market value that is determined by local assessors to be the total taxable value of land and additions on the property. | Land | Improvement |
|---|---|---|---|---|
| 2024 | $13,772 | $191,477 | $22,435 | $169,042 |
| 2023 | $13,187 | $174,880 | $20,490 | $154,390 |
| 2022 | $12,408 | $163,450 | $19,150 | $144,300 |
| 2021 | $11,682 | $156,680 | $18,360 | $138,320 |
| 2020 | $11,484 | $151,920 | $17,800 | $134,120 |
| 2019 | $11,409 | $144,670 | $16,950 | $127,720 |
| 2018 | $10,928 | $136,500 | $16,000 | $120,500 |
| 2017 | $10,659 | $129,700 | $15,200 | $114,500 |
| 2016 | $10,382 | $120,930 | $14,170 | $106,760 |
| 2015 | $10,208 | $111,940 | $13,120 | $98,820 |
| 2014 | $9,914 | $106,270 | $12,490 | $93,780 |
| 2013 | $9,754 | $110,160 | $12,950 | $97,210 |
Agents Affiliated with this Home
-
Randal Marshall

Seller's Agent in 2021
Randal Marshall
Keller Williams Premiere Properties
(630) 220-6356
3 in this area
121 Total Sales
-
Matt Pittman

Seller Co-Listing Agent in 2021
Matt Pittman
Keller Williams Premiere Properties
(630) 545-9860
6 in this area
221 Total Sales
-
Daniel Lopez

Buyer's Agent in 2021
Daniel Lopez
Real People Realty
(630) 776-1122
1 in this area
5 Total Sales
-
Cindy Banks

Seller's Agent in 2013
Cindy Banks
RE/MAX
(630) 533-5900
15 in this area
416 Total Sales
-
Carol Noonan

Buyer's Agent in 2013
Carol Noonan
Huntley Realty
(630) 269-8073
158 Total Sales
Map
Source: Midwest Real Estate Data (MRED)
MLS Number: MRD10958117
APN: 04-13-418-009
- 0S732 Myrtle St
- 27W0S Roosevelt Rd
- Lot 17,18,19 Roosevelt Rd
- 0S760 Cleveland St
- 3 Sunnyside Ave
- 27W119 Cooley Ave
- 0S099 Lee Ct Unit 401
- 27W180 Cooley Ave
- 2059 W Roosevelt Rd
- 1S420 Shaffner Rd
- 2134 Belleau Woods Ct
- 2152 Belleau Woods Dr
- 1310 Yorkshire Woods Ct
- 27W020 Walz Way
- 0S619 Forest Ave
- 0S064 Calvin Ct
- 1484 Stonebridge Cir Unit B12
- 1440 Stonebridge Cir Unit J10
- 1444 Stonebridge Cir Unit H10
- 1521 S County Farm Rd Unit 2-2
