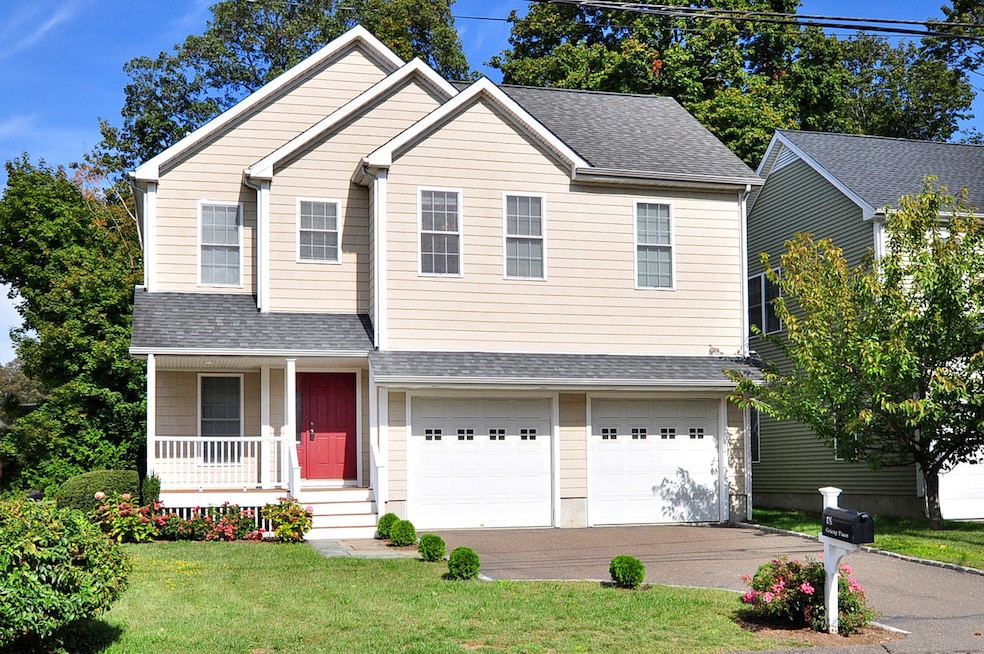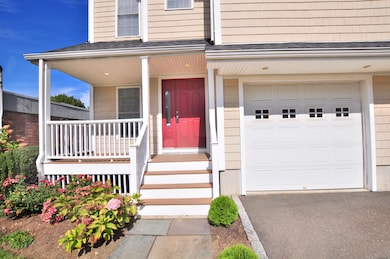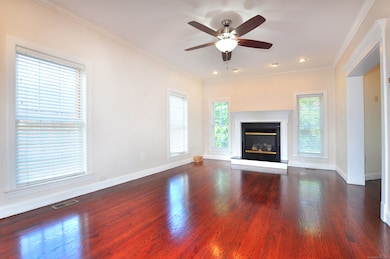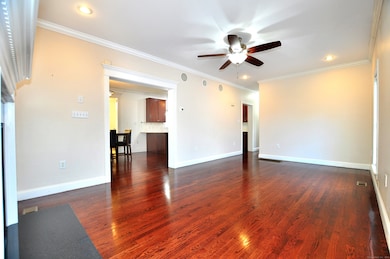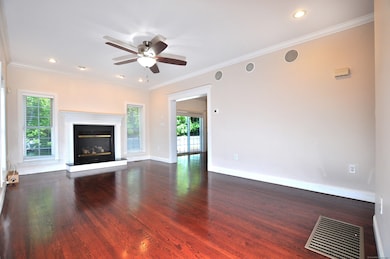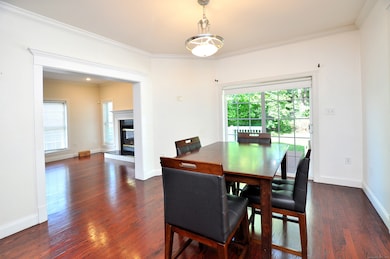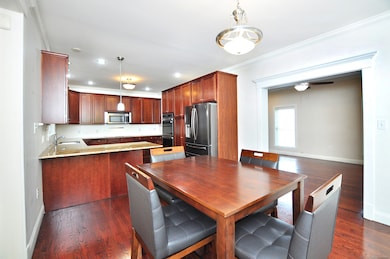1 1/2 Colony Place Norwalk, CT 06851
Downtown Norwalk NeighborhoodEstimated payment $5,535/month
Highlights
- Colonial Architecture
- 1 Fireplace
- Crown Molding
- Attic
- Soaking Tub
- Central Air
About This Home
Step into this newer Colonial offering 5 bedrooms and 2.5 bathrooms, perfectly blending classic charm with modern finishes. Ideally situated for convenience, this home is just a short walk to the train and minutes from local beaches and major highways-making both commuting and weekend getaways a breeze. Inside, you'll find a beautifully updated kitchen featuring granite countertops, stainless steel appliances, and an open, functional layout that's perfect for both cooking and entertaining. Hardwood floors run throughout most of the home, complemented by elegant crown moldings that add a refined touch. The living room is warm and inviting, centered around a cozy gas fireplace-ideal for quiet evenings or gathering with guests. The spacious primary bedroom suite is your private retreat, complete with a luxurious jacuzzi tub for ultimate relaxation. With a flexible floor plan offering space for a home office, guest room, or playroom, this home adapts to your lifestyle. A two-car garage and ample storage throughout ensure everything has its place. Step through the sliders onto a large back deck, perfect for summer dining, morning coffee, or simply enjoying the outdoors. This is a home that truly has it all-modern comfort, classic style, and a location that can't be beat.
Listing Agent
DreamHomes Realty LLC Brokerage Phone: (203) 232-4138 License #REB.0794328 Listed on: 09/25/2025
Home Details
Home Type
- Single Family
Est. Annual Taxes
- $13,512
Year Built
- Built in 2007
Lot Details
- 7,841 Sq Ft Lot
- Level Lot
Home Design
- Colonial Architecture
- Concrete Foundation
- Frame Construction
- Asphalt Shingled Roof
- Vinyl Siding
Interior Spaces
- 2,536 Sq Ft Home
- Crown Molding
- 1 Fireplace
- Oven or Range
Bedrooms and Bathrooms
- 5 Bedrooms
- Soaking Tub
Laundry
- Dryer
- Washer
Attic
- Storage In Attic
- Pull Down Stairs to Attic
- Unfinished Attic
Finished Basement
- Heated Basement
- Basement Fills Entire Space Under The House
Parking
- 2 Car Garage
- Private Driveway
Utilities
- Central Air
- Heating System Uses Natural Gas
Listing and Financial Details
- Assessor Parcel Number 230930
Map
Home Values in the Area
Average Home Value in this Area
Tax History
| Year | Tax Paid | Tax Assessment Tax Assessment Total Assessment is a certain percentage of the fair market value that is determined by local assessors to be the total taxable value of land and additions on the property. | Land | Improvement |
|---|---|---|---|---|
| 2025 | $13,512 | $565,360 | $156,000 | $409,360 |
| 2024 | $13,311 | $565,360 | $156,000 | $409,360 |
| 2023 | $10,056 | $400,850 | $119,170 | $281,680 |
| 2022 | $9,839 | $400,850 | $119,170 | $281,680 |
| 2021 | $9,607 | $400,850 | $119,170 | $281,680 |
| 2020 | $9,603 | $400,850 | $119,170 | $281,680 |
| 2019 | $9,346 | $400,850 | $119,170 | $281,680 |
| 2018 | $9,669 | $363,410 | $129,880 | $233,530 |
| 2017 | $9,333 | $363,410 | $129,880 | $233,530 |
| 2016 | $9,245 | $363,410 | $129,880 | $233,530 |
| 2015 | $9,220 | $363,410 | $129,880 | $233,530 |
| 2014 | $9,100 | $363,410 | $129,880 | $233,530 |
Property History
| Date | Event | Price | List to Sale | Price per Sq Ft | Prior Sale |
|---|---|---|---|---|---|
| 11/10/2025 11/10/25 | Price Changed | $835,000 | -1.8% | $329 / Sq Ft | |
| 09/25/2025 09/25/25 | For Sale | $850,000 | +47.8% | $335 / Sq Ft | |
| 05/12/2020 05/12/20 | Sold | $575,000 | 0.0% | $161 / Sq Ft | View Prior Sale |
| 05/12/2020 05/12/20 | For Sale | $575,000 | 0.0% | $161 / Sq Ft | |
| 12/15/2017 12/15/17 | Rented | $3,450 | -1.3% | -- | |
| 11/20/2017 11/20/17 | Under Contract | -- | -- | -- | |
| 10/10/2017 10/10/17 | Price Changed | $3,495 | -1.5% | $1 / Sq Ft | |
| 09/14/2017 09/14/17 | For Rent | $3,550 | 0.0% | -- | |
| 10/01/2016 10/01/16 | Rented | $3,550 | 0.0% | -- | |
| 09/01/2016 09/01/16 | Under Contract | -- | -- | -- | |
| 08/23/2016 08/23/16 | For Rent | $3,550 | +1.4% | -- | |
| 05/16/2013 05/16/13 | Rented | $3,500 | -2.8% | -- | |
| 04/16/2013 04/16/13 | Under Contract | -- | -- | -- | |
| 02/18/2013 02/18/13 | For Rent | $3,600 | -- | -- |
Source: SmartMLS
MLS Number: 24129399
APN: NORW-000001-000052-000046
- 142 East Ave Unit A103
- 142 East Ave Unit 403
- 142 East Ave Unit A304
- 144 East Ave Unit B404
- 189 East Ave
- 30 Merwin St Unit 6
- 26 Chelene Rd
- 14 Scofield Place
- 17 Pleasant St
- 26 Rowan St
- 18 Roxbury Rd
- 14 Dairy Farm Rd
- 162 Strawberry Hill Ave
- 4 van Zant St Unit B8
- 4 van Zant St Unit A2
- 2 Clearview Ave
- 9 Park St Unit 217
- 9 Park St Unit 4B
- 20 Berkeley St
- 16 Katy Ln
- 10 Olmstead Place
- 3 Tryon Rd
- 110 East Ave Unit 1
- 60 Melbourne Rd Extension Unit A
- 104 East Ave Unit 2
- 2 Scofield Place Unit 1
- 515 West Ave
- 230 East Ave
- 467 West Ave
- 11 Emerson St Unit B
- 4 Villaway Rd Unit Left Side
- 467 West Ave Unit 3041
- 467 West Ave Unit 6027
- 467 West Ave Unit 4011
- 19 Isaacs St Unit 300
- 1 Arch St Unit 6
- 370 West Ave
- 2 Gregory Blvd
- 4 Berkeley St Unit 7
- 84 Wall St
