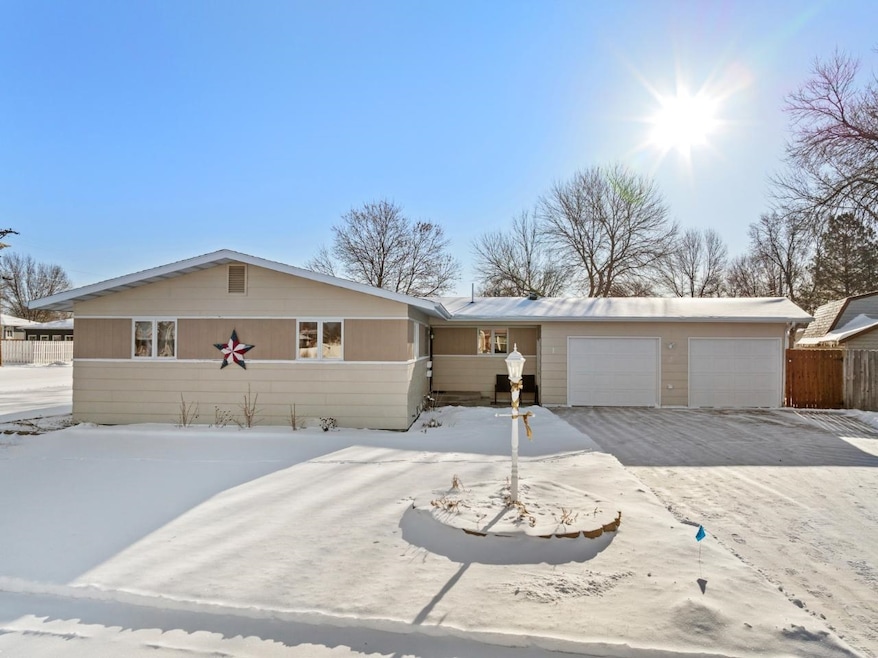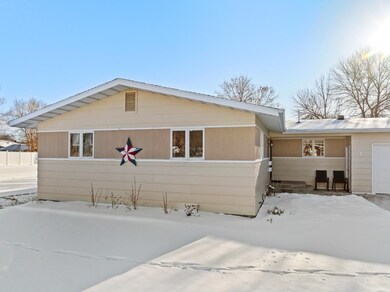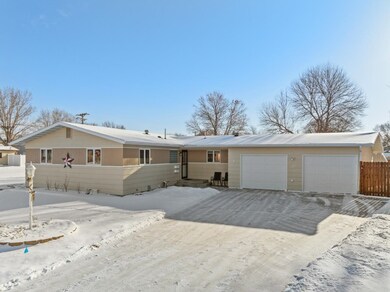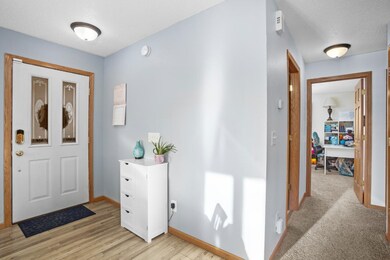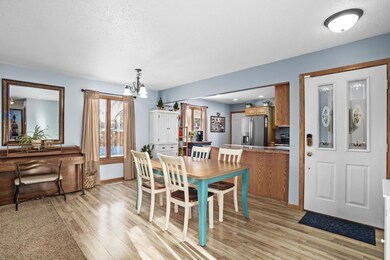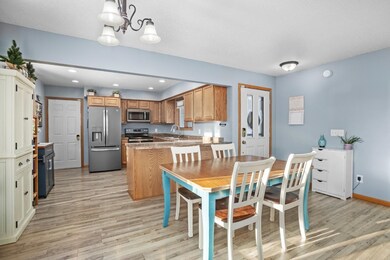
Highlights
- Porch
- Bathroom on Main Level
- 1-Story Property
- Living Room
- Shed
- 4-minute walk to Leach Park
About This Home
As of May 2024Welcome home! Walking into this home, you'll be greeted by a large living room area that has a big bay window showcasing your fenced in MASSIVE backyard. The kitchen is spacious with stainless steel appliances. There are 3 bedrooms and a full bathroom on the main floor. Downstairs, you'll find a good sized living room, master en suite, 1/2 bathroom, and laundry room. The master en suite is amazing and features a large walk in closet, a 3/4 bathroom, and bedroom with a great amount of space. This home also features an attached 2 stall garage. This centrally located home is close to grocery stores and great schools.
Home Details
Home Type
- Single Family
Est. Annual Taxes
- $4,308
Year Built
- Built in 1961
Lot Details
- 0.27 Acre Lot
- Fenced
- Sprinkler System
- Property is zoned R1
Home Design
- Concrete Foundation
- Asphalt Roof
Interior Spaces
- 1,081 Sq Ft Home
- 1-Story Property
- Living Room
- Dining Room
- Finished Basement
- Basement Fills Entire Space Under The House
- Laundry on lower level
Kitchen
- Oven or Range
- Microwave
- Dishwasher
Flooring
- Carpet
- Laminate
Bedrooms and Bathrooms
- 4 Bedrooms
- Primary Bedroom located in the basement
- Bathroom on Main Level
- 3 Bathrooms
Parking
- 2 Car Garage
- Driveway
Outdoor Features
- Shed
- Porch
Utilities
- Forced Air Heating and Cooling System
- Heating System Uses Natural Gas
Listing and Financial Details
- Assessor Parcel Number MI22.500.010.0110
Ownership History
Purchase Details
Home Financials for this Owner
Home Financials are based on the most recent Mortgage that was taken out on this home.Purchase Details
Home Financials for this Owner
Home Financials are based on the most recent Mortgage that was taken out on this home.Purchase Details
Home Financials for this Owner
Home Financials are based on the most recent Mortgage that was taken out on this home.Purchase Details
Home Financials for this Owner
Home Financials are based on the most recent Mortgage that was taken out on this home.Purchase Details
Home Financials for this Owner
Home Financials are based on the most recent Mortgage that was taken out on this home.Purchase Details
Similar Homes in Minot, ND
Home Values in the Area
Average Home Value in this Area
Purchase History
| Date | Type | Sale Price | Title Company |
|---|---|---|---|
| Warranty Deed | $282,000 | None Listed On Document | |
| Warranty Deed | $250,000 | None Available | |
| Warranty Deed | -- | None Available | |
| Warranty Deed | -- | None Available | |
| Warranty Deed | -- | None Available | |
| Interfamily Deed Transfer | -- | -- |
Mortgage History
| Date | Status | Loan Amount | Loan Type |
|---|---|---|---|
| Open | $282,000 | VA | |
| Previous Owner | $255,350 | VA | |
| Previous Owner | $267,119 | VA | |
| Previous Owner | $260,316 | VA | |
| Previous Owner | $206,600 | VA | |
| Previous Owner | $202,170 | FHA | |
| Previous Owner | $90,000 | Unknown |
Property History
| Date | Event | Price | Change | Sq Ft Price |
|---|---|---|---|---|
| 05/28/2024 05/28/24 | Sold | -- | -- | -- |
| 04/04/2024 04/04/24 | Pending | -- | -- | -- |
| 04/02/2024 04/02/24 | For Sale | $289,900 | +11.5% | $268 / Sq Ft |
| 09/26/2019 09/26/19 | Sold | -- | -- | -- |
| 07/30/2019 07/30/19 | Pending | -- | -- | -- |
| 04/05/2019 04/05/19 | For Sale | $260,000 | -1.8% | $241 / Sq Ft |
| 09/01/2016 09/01/16 | Sold | -- | -- | -- |
| 06/24/2016 06/24/16 | Pending | -- | -- | -- |
| 03/09/2016 03/09/16 | For Sale | $264,900 | +26.1% | $245 / Sq Ft |
| 09/12/2013 09/12/13 | Sold | -- | -- | -- |
| 08/02/2013 08/02/13 | Pending | -- | -- | -- |
| 07/23/2013 07/23/13 | For Sale | $210,000 | +2.0% | $194 / Sq Ft |
| 09/24/2012 09/24/12 | Sold | -- | -- | -- |
| 07/27/2012 07/27/12 | Pending | -- | -- | -- |
| 07/25/2012 07/25/12 | For Sale | $205,900 | -- | $190 / Sq Ft |
Tax History Compared to Growth
Tax History
| Year | Tax Paid | Tax Assessment Tax Assessment Total Assessment is a certain percentage of the fair market value that is determined by local assessors to be the total taxable value of land and additions on the property. | Land | Improvement |
|---|---|---|---|---|
| 2024 | $3,529 | $131,000 | $25,000 | $106,000 |
| 2023 | $4,259 | $129,500 | $25,000 | $104,500 |
| 2022 | $3,718 | $118,500 | $22,500 | $96,000 |
| 2021 | $3,365 | $111,500 | $22,500 | $89,000 |
| 2020 | $3,200 | $107,000 | $22,500 | $84,500 |
| 2019 | $3,100 | $102,000 | $22,500 | $79,500 |
| 2018 | $3,098 | $103,000 | $22,500 | $80,500 |
| 2017 | $2,872 | $103,500 | $25,000 | $78,500 |
| 2016 | $2,341 | $104,500 | $25,000 | $79,500 |
| 2015 | $2,164 | $104,500 | $0 | $0 |
| 2014 | $2,164 | $96,000 | $0 | $0 |
Agents Affiliated with this Home
-

Seller's Agent in 2024
Sammy Herslip
BROKERS 12, INC.
(701) 340-9615
216 Total Sales
-

Buyer's Agent in 2024
Dawn Rasmussen
Preferred Partners Real Estate
(701) 833-1770
104 Total Sales
-

Seller's Agent in 2019
BENTEN PETERSON
Maven Real Estate
(701) 305-0132
28 Total Sales
-

Seller Co-Listing Agent in 2019
Drew Wierson
Maven Real Estate
(701) 240-7345
170 Total Sales
-
R
Seller's Agent in 2016
RIC MONTOYA
Better Homes and Gardens Real Estate Watne Group
-
C
Seller Co-Listing Agent in 2016
Carrie Montoya
Better Homes and Gardens Real Estate Watne Group
Map
Source: Minot Multiple Listing Service
MLS Number: 240511
APN: MI-22500-010-011-0
- 2 22nd St NW
- 100 24th St SW
- 117 20th St NW Unit 121 20th St NW
- 2115 2nd Ave SW
- 108 24th St SW
- 216 21st St NW
- 11 Westfield Cir
- 14 Westfield Cir
- 120 25th St SW
- 2521 W Central Ave
- 1709 W Central Ave
- 1706 W Central Ave
- 1700 W Central Ave
- 1624 W Central Ave
- 508 25th St SW
- 505 22nd St SW
- 2517 2nd Ave SW
- 9 27th St NW
- 420 18th St NW
- 133 28th St SW
