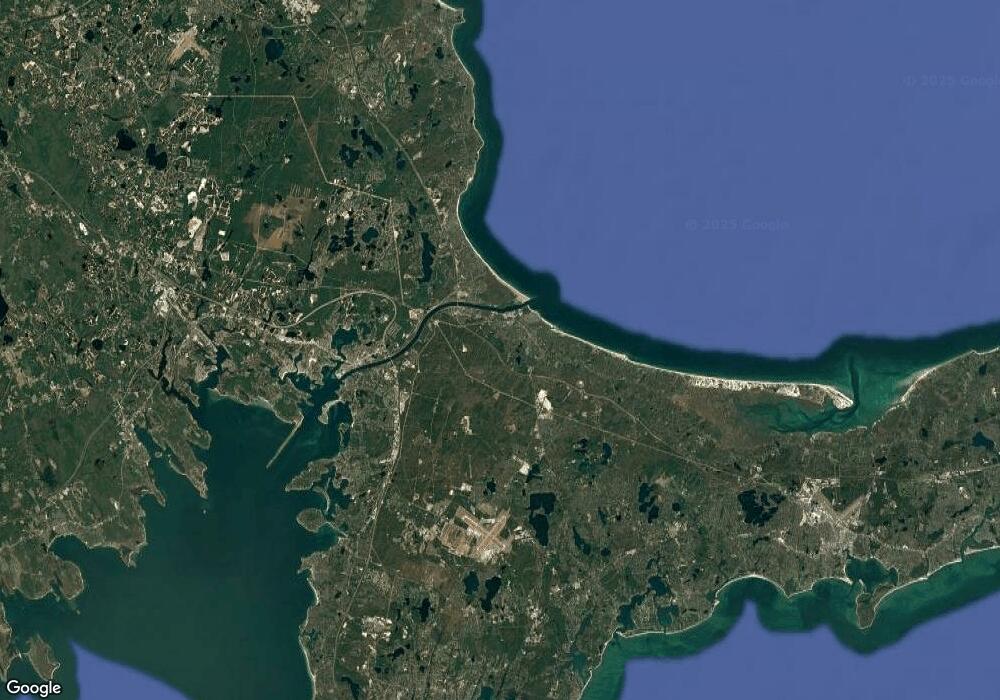1 - 3 White Cap Path Unit 1-3 Sandwich, MA 02563
3
Beds
4
Baths
1,922
Sq Ft
--
Built
About This Home
This home is located at 1 - 3 White Cap Path Unit 1-3, Sandwich, MA 02563. 1 - 3 White Cap Path Unit 1-3 is a home located in Barnstable County.
Create a Home Valuation Report for This Property
The Home Valuation Report is an in-depth analysis detailing your home's value as well as a comparison with similar homes in the area
Home Values in the Area
Average Home Value in this Area
Tax History Compared to Growth
Map
Nearby Homes
- 5 White Cap Path Unit 5
- 1-3 White Cap Path Unit 1&3
- 59 Tupper Ave
- 14 Freeman Ave
- 12 Freeman Ave
- 10 Chadwell Ave
- 54 Carman Ave
- 5 Canary St
- 69 Knott Ave
- 33 Dexter Ave
- 32 Church St
- 19 Willow St
- 43 Jarves St
- 1 Swann Hill Ln
- 71 Tupper Rd
- 114 Tupper Rd Unit 4B
- 114 Tupper Rd Unit 4B
- 27 Moody Dr
- 132 Main St
- 1-3 White Cap Path
- 1 White Cap Path Unit 1
- 3 White Cap Path Unit 2
- 3 White Cap Path Unit 3
- 3 White Cap Path
- 3 White Cap Path
- 1 White Cap Path
- 5 White Cap Path
- 57 Freeman Ave
- 51 Freeman Ave
- 55 Freeman Ave
- 5 Whitecap Path (Cottage) Unit 5
- 53 Freeman Ave
- 59 Freeman Ave
- 51-R Freeman Ave
- 61 Freeman Ave
- 49R Freeman Ave
- 49 Freeman Ave Unit R
- 49-R Freeman Ave
- 4 White Cap Path
