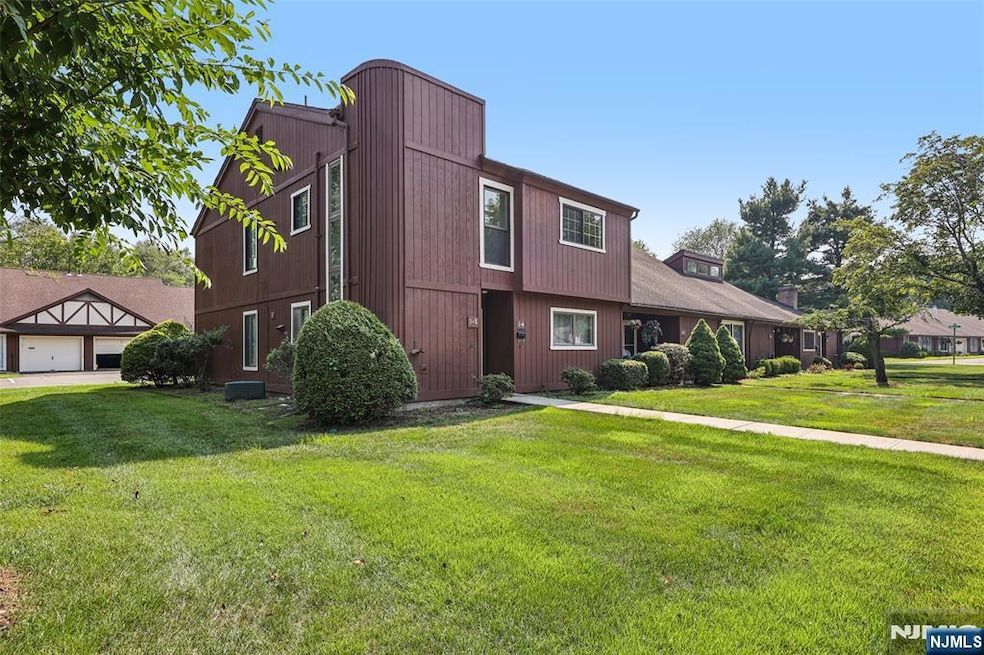Welcome to this bright and beautifully updated 2-bedroom, 1-bath private end unit in the highly sought-after Tamaron 55+ Community in Waldwick. This exceptional condominium offers abundant natural light in every room and includes a private balcony, perfect for enjoying the peaceful surroundings. This condo was renovated just three years ago. Updates include new modern kitchen, new full bath, new electrical/lighting, new carpeting, new windows/sliding door and professional installation of Moen Smart Water System. Every detail has been thoughtfully upgraded to offer a comfortable, worry-free, and truly move-in ready living experience. Tamaron is known for its vibrant sense of community. Residents enjoy access to a saltwater pool, a clubhouse with regular events and activities, and numerous on-site amenities. Whether you're looking to downsize or simply enjoy maintenance-free living in a friendly, welcoming environment, this condo is the perfect place to call home. Dona€TMt miss this rare opportunity to own in one of Bergen Countya€TMs most desirable 55+ communities.







