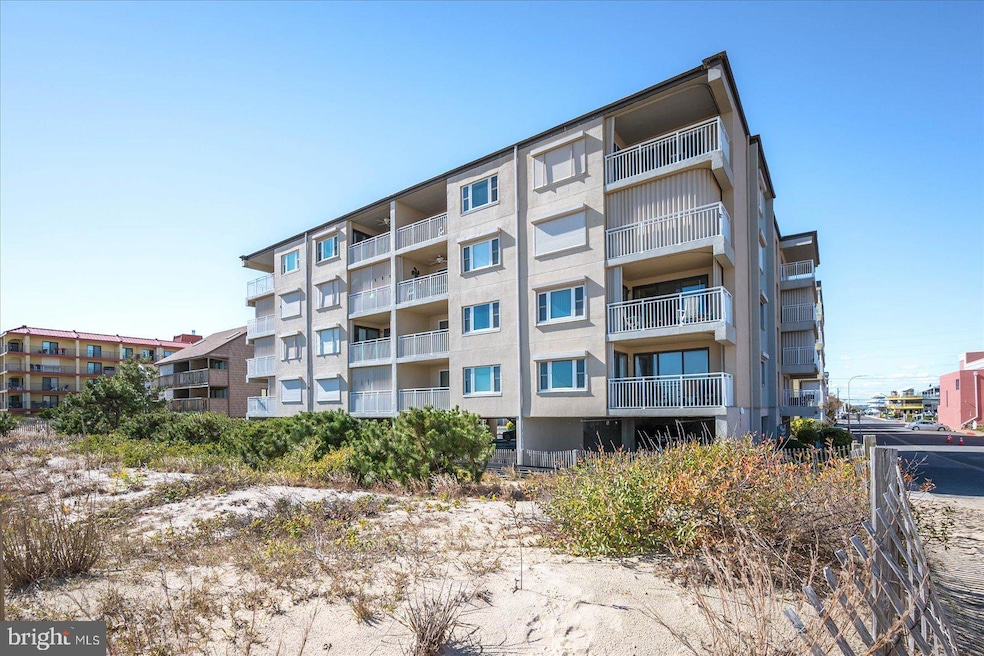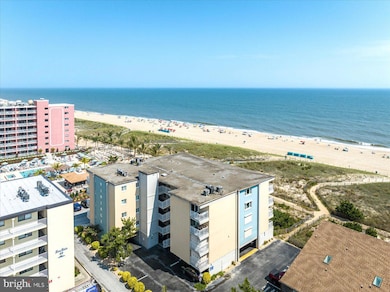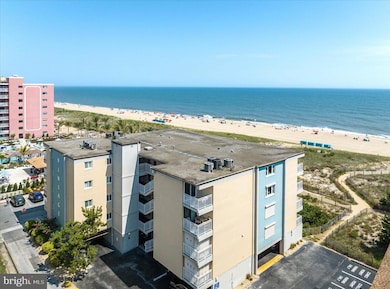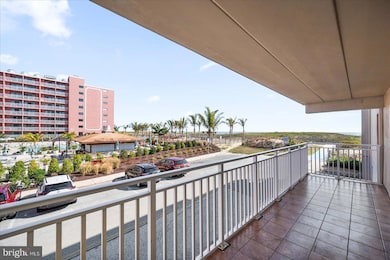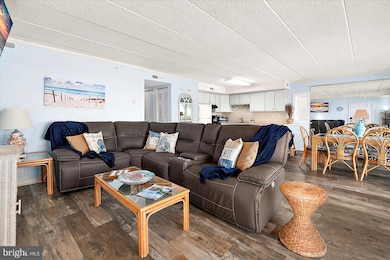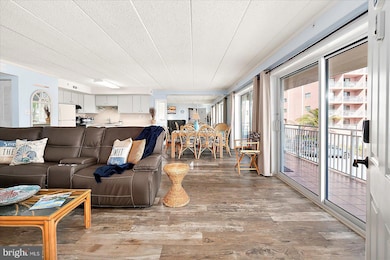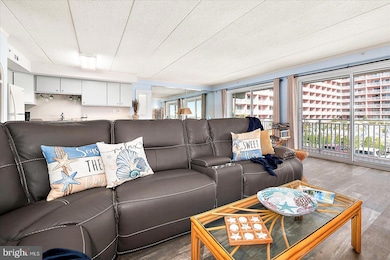1 66th St Unit 101 Ocean City, MD 21842
Estimated payment $3,643/month
Highlights
- 25 Feet of Waterfront
- Ocean View
- Furnished
- Ocean City Elementary School Rated A
- Open Floorplan
- 1 Elevator
About This Home
Stunning 2BR/2BA Condo Just One Back from the Beach! Welcome to your coastal retreat! Located on 66th Street in a desirable ocean block building, this beautifully updated condo is only steps from the sand and surf. The sellers have thoughtfully upgraded the property in recent years, including luxury vinyl plank flooring, a new microwave, refrigerator, stove, dishwasher, exterior HVAC unit, toilets, and kitchen faucet, primary shower. The decks were tiled in 2019, and the glass sliders leading to the deck were replaced within the last five years. Offered fully furnished and move-in ready, this home is perfect as a second home, investment property, or beach getaway. Step inside to a spacious and inviting living room, ideal for entertaining family and friends. The dining area flows into the kitchen and out to a large, covered deck, where you can hear the waves crash as you relax in the ocean breeze. Though this is a first-floor unit, the building’s elevation gives it the same height as a second-floor property, offering additional privacy and views. With two large bedrooms and two full baths, there’s plenty of room for everyone to enjoy. The location is unbeatable—walking distance to restaurants, shops, and a supermarket, plus easy access to the Route 90 bridge for convenient travel. This well-managed building, overseen by Mann Properties, offers peace of mind and one of the best values at the beach. Don’t miss your chance to own this incredible condo—schedule a showing today!
Open House Schedule
-
Saturday, November 22, 20251:00 to 3:00 pm11/22/2025 1:00:00 PM +00:0011/22/2025 3:00:00 PM +00:00Add to Calendar
Property Details
Home Type
- Condominium
Est. Annual Taxes
- $4,415
Year Built
- Built in 1986
Lot Details
- 25 Feet of Waterfront
- Ocean Front
- Home fronts navigable water
- Property is in very good condition
HOA Fees
- $745 Monthly HOA Fees
Property Views
- Ocean
- Bay
Home Design
- Entry on the 1st floor
- Flat Roof Shape
- Built-Up Roof
- Masonry
Interior Spaces
- 1,040 Sq Ft Home
- Property has 1 Level
- Open Floorplan
- Furnished
- Crown Molding
- Double Pane Windows
- Window Treatments
- Window Screens
- Sliding Doors
- Family Room
- Dining Room
- Luxury Vinyl Plank Tile Flooring
Kitchen
- Electric Oven or Range
- Dishwasher
Bedrooms and Bathrooms
- 2 Main Level Bedrooms
- En-Suite Bathroom
- 2 Full Bathrooms
Laundry
- Laundry in unit
- Stacked Washer and Dryer
Home Security
Parking
- 10 Off-Street Spaces
- 1 Assigned Parking Space
Outdoor Features
- Outdoor Shower
- Water Access
- Property is near an ocean
- Balcony
Schools
- Ocean City Elementary School
- Stephen Decatur Middle School
- Stephen Decatur High School
Utilities
- Central Air
- Heat Pump System
- Electric Water Heater
- Municipal Trash
- Cable TV Available
Additional Features
- Accessible Elevator Installed
- Energy-Efficient Windows
- Flood Risk
Listing and Financial Details
- Assessor Parcel Number 2410300282
Community Details
Overview
- Association fees include common area maintenance, exterior building maintenance, management
- Low-Rise Condominium
- Vintage Community
- Property Manager
Pet Policy
- Dogs Allowed
Additional Features
- 1 Elevator
- Storm Doors
Map
Home Values in the Area
Average Home Value in this Area
Tax History
| Year | Tax Paid | Tax Assessment Tax Assessment Total Assessment is a certain percentage of the fair market value that is determined by local assessors to be the total taxable value of land and additions on the property. | Land | Improvement |
|---|---|---|---|---|
| 2025 | $4,994 | $365,733 | $0 | $0 |
| 2024 | $4,402 | $315,467 | $0 | $0 |
| 2023 | $3,727 | $265,200 | $185,600 | $79,600 |
| 2022 | $3,727 | $265,200 | $185,600 | $79,600 |
| 2021 | $3,748 | $265,200 | $185,600 | $79,600 |
| 2020 | $3,747 | $265,200 | $185,600 | $79,600 |
| 2019 | $3,773 | $265,200 | $185,600 | $79,600 |
| 2018 | $3,735 | $265,200 | $185,600 | $79,600 |
| 2017 | $3,839 | $270,400 | $0 | $0 |
| 2016 | $3,954 | $270,400 | $0 | $0 |
| 2015 | $4,268 | $270,400 | $0 | $0 |
| 2014 | $4,268 | $286,000 | $0 | $0 |
Property History
| Date | Event | Price | List to Sale | Price per Sq Ft | Prior Sale |
|---|---|---|---|---|---|
| 11/13/2025 11/13/25 | Price Changed | $479,000 | -4.2% | $461 / Sq Ft | |
| 09/25/2025 09/25/25 | For Sale | $499,900 | +56.7% | $481 / Sq Ft | |
| 03/27/2020 03/27/20 | Sold | $319,000 | -3.0% | $307 / Sq Ft | View Prior Sale |
| 03/02/2020 03/02/20 | Pending | -- | -- | -- | |
| 02/18/2020 02/18/20 | Price Changed | $329,000 | 0.0% | $316 / Sq Ft | |
| 02/18/2020 02/18/20 | For Sale | $329,000 | +3.1% | $316 / Sq Ft | |
| 02/18/2020 02/18/20 | Off Market | $319,000 | -- | -- | |
| 01/19/2020 01/19/20 | For Sale | $340,000 | -- | $327 / Sq Ft |
Purchase History
| Date | Type | Sale Price | Title Company |
|---|---|---|---|
| Deed | $319,000 | Dba Real Estate T&E | |
| Deed | $145,000 | -- | |
| Deed | $135,000 | -- |
Mortgage History
| Date | Status | Loan Amount | Loan Type |
|---|---|---|---|
| Previous Owner | $99,750 | No Value Available | |
| Previous Owner | $121,500 | No Value Available |
Source: Bright MLS
MLS Number: MDWO2033508
APN: 10-300282
- 14 64th St Unit 303
- 6709 Atlantic Ave Unit 22
- 6709 Atlantic Ave Unit 9
- 9 64th St Unit 304 SEA RAIDER IV
- 6305 Atlantic Ave Unit 301
- 6301 Atlantic Ave Unit 403
- 6301 Atlantic Ave Unit 401
- 6308 Coastal Hwy Unit 101
- 6308 Coastal Hwy Unit 302
- 6803 Atlantic Ave Unit 4L
- 13 69th St Unit 310
- 3 63rd St Unit 14
- 18 69th St Unit 15
- 105 63rd St Unit 201
- 17 70th St Unit 25
- 11 62nd St Unit 212
- 11 62nd St Unit 316
- 11 62nd St Unit 205
- 106 69th St Unit 13D
- 16 70th St Unit 302
- 105 63rd St Unit 201
- 7200 Coastal Hwy Unit A-1
- 7200 Coastal Hwy Unit D
- 12 72nd St Unit 303
- 102 75th St Unit B1
- 7800 Coastal Hwy
- 5300 Coastal Hwy Unit 205
- 108 78th St
- 114 78th St Unit D
- 5104 Coastal Hwy Unit 101S
- 2 80th St Unit 109
- 16 51st St Unit 108
- 5 51st St Unit 7
- 9 46th St Unit 41
- 8908 Rusty Anchor Rd
- 720 Rusty Anchor Rd Unit 42
- 5 41st St Unit 11
- 12 39th St
- 745 Mooring Rd Unit 111
- 9800 Coastal Hwy
