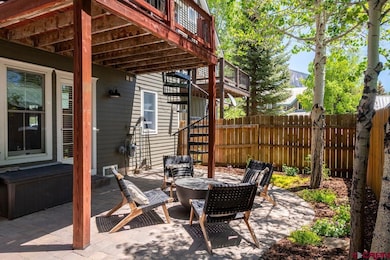1 7th St Unit B Crested Butte, CO 81224
Estimated payment $7,407/month
Highlights
- Mountain View
- Radiant Floor
- Granite Countertops
- Deck
- Corner Lot
- 5-minute walk to Rainbow Park
About This Home
Built in 2000 by one of the area's top builders, Faust Construction, this adorable townhome is the quintessential Crested Butte property! With an open floor plan and views out every window, this is the home you've been looking for. A spacious kitchen complete with granite counter tops and stainless steel appliances opens to an updated living and dining room that accesses a lovely south facing deck. With the addition of a spiral staircase leading from the deck to the lower patio and fenced-in yard, the outdoor space can easily accommodate children playing or pets lounging while you enjoy a morning coffee or an afternoon bbq with friends. Two nicely appointed guest bedrooms share a full bath, and the large primary suite sits privately on the 3rd floor with an en-suite bath and a work space that overlooks the mountains. Recent improvements to the property include new flooring in the kitchen/living/dining area, new appliances, new paint and fixtures, new boiler, a new washer/dryer, front yard fencing, a brick paver driveway/walkway, and a shed for extra storage. Located a stone's throw to the free ski shuttle, around the corner from the rec path, and walking distance to Elk Avenue, this in-town location is perfect for a full time resident or a second home. Contact me today for a tour!
Townhouse Details
Home Type
- Townhome
Est. Annual Taxes
- $4,749
Year Built
- Built in 2000
Lot Details
- 2,178 Sq Ft Lot
- Back and Front Yard Fenced
- Landscaped
Home Design
- Metal Roof
- Wood Siding
Interior Spaces
- 1,388 Sq Ft Home
- 3-Story Property
- Double Pane Windows
- Window Treatments
- Open Floorplan
- Mountain Views
- Crawl Space
Kitchen
- Oven or Range
- Microwave
- Freezer
- Dishwasher
- Granite Countertops
Flooring
- Carpet
- Radiant Floor
- Tile
- Slate Flooring
Bedrooms and Bathrooms
- 3 Bedrooms
- Primary Bedroom Upstairs
Laundry
- Dryer
- Washer
Outdoor Features
- Deck
- Covered Patio or Porch
- Shed
Schools
- Crested Butte Community K-12 Elementary And Middle School
- Crested Butte Community K-12 High School
Utilities
- Boiler Heating System
- Heating System Uses Natural Gas
- Gas Water Heater
- Internet Available
- Cable TV Available
Listing and Financial Details
- Assessor Parcel Number 325502226013
Map
Home Values in the Area
Average Home Value in this Area
Tax History
| Year | Tax Paid | Tax Assessment Tax Assessment Total Assessment is a certain percentage of the fair market value that is determined by local assessors to be the total taxable value of land and additions on the property. | Land | Improvement |
|---|---|---|---|---|
| 2024 | $4,749 | $71,050 | $9,140 | $61,910 |
| 2023 | $4,749 | $67,370 | $8,670 | $58,700 |
| 2022 | $4,084 | $52,100 | $6,620 | $45,480 |
| 2021 | $3,698 | $53,600 | $6,810 | $46,790 |
| 2020 | $3,290 | $48,140 | $6,810 | $41,330 |
| 2019 | $3,224 | $48,140 | $6,810 | $41,330 |
| 2018 | $2,560 | $36,930 | $5,070 | $31,860 |
| 2017 | $2,577 | $36,930 | $5,070 | $31,860 |
| 2016 | $1,699 | $25,590 | $5,040 | $20,550 |
| 2015 | $804 | $25,590 | $5,040 | $20,550 |
| 2014 | $804 | $23,730 | $3,840 | $19,890 |
Property History
| Date | Event | Price | List to Sale | Price per Sq Ft |
|---|---|---|---|---|
| 06/13/2025 06/13/25 | For Sale | $1,350,000 | -- | $973 / Sq Ft |
Purchase History
| Date | Type | Sale Price | Title Company |
|---|---|---|---|
| Quit Claim Deed | -- | None Listed On Document | |
| Warranty Deed | $862,000 | Land Title Guarantee Company | |
| Warranty Deed | $559,000 | None Available | |
| Special Warranty Deed | -- | None Available | |
| Deed | $312,000 | -- | |
| Deed | -- | -- | |
| Deed | -- | -- | |
| Deed | -- | -- |
Mortgage History
| Date | Status | Loan Amount | Loan Type |
|---|---|---|---|
| Previous Owner | $510,400 | New Conventional | |
| Previous Owner | $526,400 | New Conventional |
Source: Colorado Real Estate Network (CREN)
MLS Number: 825386
APN: R040930
- 520 Teocalli Ave
- 416/418 Teocalli Ave
- 721 Maroon Ave
- 57 Augusta Dr
- 640 Elk Ave
- TBD Butte Ave
- 418 Elk Ave
- 721 Whiterock Ave
- 825 Whiterock Ave
- 218 Maroon Ave Unit E
- 422 Belleview Ave
- 602 & 604 Fourth St
- 310 2nd St
- 223 Sopris Ave
- 525 Red Lady Ave Unit 241 - 246
- 308 Whiterock Ave
- 918 Belleview Ave
- 309 Belleview #2-A Residential Unit 2-A
- 309 Belleview #2-B Residential Unit 2-B
- 309 Belleview #2-C Residential Unit 2-C
- 316 Horseshoe
- 85 Haverly St Unit ID1071978P
- 85 Haverly St Unit ID1288029P
- 45 Blackstock Dr
- 9676 Castle Creek Rd
- 6770 Castle Creek Rd
- 303 Conundrum Creek Rd
- 800 S Hayden Rd
- 931 N Hayden Rd
- 47200 Highway 82
- 289 Exhibition Ln
- 235 Exhibition Ln
- 388 Exhibition Ln
- 180 Exhibition Ln
- 1819 Maroon Creek Rd
- 99 Steeplechase Dr
- 105 Exhibition Ln
- 83 Exhibition Ln Unit 16
- 58 Exhibition Ln
- 64 Prospector Rd Unit 7







