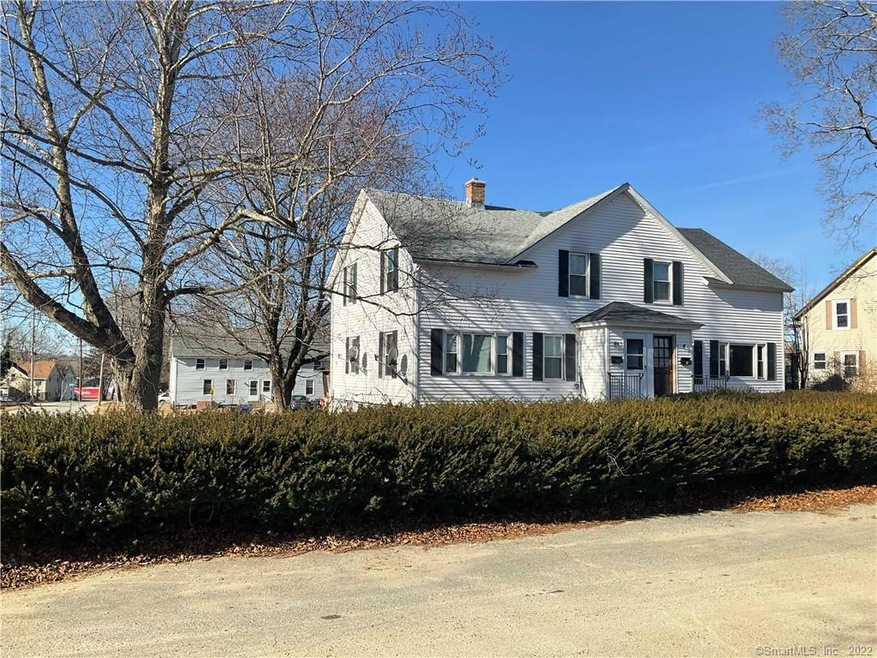
1 7th St Plainfield, CT 06374
Highlights
- Deck
- Corner Lot
- Baseboard Heating
- Attic
- No HOA
- Concrete Flooring
About This Home
As of July 2025Investors take notice - very spacious two family home on a corner lot occupied by tenants in both units. Each side has a full bathroom and three bedrooms with a mixture of laminate flooring and carpet running throughout. Off street parking and on site laundry. Hooked up to city sewer and water. Separate utilities for each unit.
Last Agent to Sell the Property
William Pitt Sotheby's Int'l License #REB.0789221 Listed on: 01/27/2022

Property Details
Home Type
- Multi-Family
Est. Annual Taxes
- $3,148
Year Built
- Built in 1916
Lot Details
- 0.29 Acre Lot
- Corner Lot
Home Design
- Side-by-Side
- Stone Foundation
- Frame Construction
- Asphalt Shingled Roof
- Vinyl Siding
Interior Spaces
- 2,738 Sq Ft Home
- Concrete Flooring
- Attic or Crawl Hatchway Insulated
Bedrooms and Bathrooms
- 6 Bedrooms
- 2 Full Bathrooms
Unfinished Basement
- Basement Fills Entire Space Under The House
- Crawl Space
Parking
- Parking Deck
- Gravel Driveway
- Off-Street Parking
Outdoor Features
- Deck
Utilities
- Baseboard Heating
- Heating System Uses Oil
- Fuel Tank Located in Basement
Community Details
Overview
- No Home Owners Association
- 2 Units
Building Details
- Gross Income $30,720
Similar Homes in the area
Home Values in the Area
Average Home Value in this Area
Property History
| Date | Event | Price | Change | Sq Ft Price |
|---|---|---|---|---|
| 07/09/2025 07/09/25 | Sold | $255,000 | -15.0% | $93 / Sq Ft |
| 06/12/2025 06/12/25 | For Sale | $299,900 | +41.5% | $110 / Sq Ft |
| 04/01/2022 04/01/22 | Sold | $212,000 | -1.4% | $77 / Sq Ft |
| 02/06/2022 02/06/22 | Pending | -- | -- | -- |
| 01/27/2022 01/27/22 | For Sale | $215,000 | -- | $79 / Sq Ft |
Tax History Compared to Growth
Agents Affiliated with this Home
-
K
Seller's Agent in 2025
Karolyne Lucia
RE/MAX
-
C
Buyer's Agent in 2025
Cary Marcoux
RE/MAX
-
J
Seller's Agent in 2022
Jon Arruda
William Pitt
Map
Source: SmartMLS
MLS Number: 170462635
- 0A Norwich Rd
- 0 Pond St Unit 24037041
- 42 1st St Unit 44
- 34 2nd St Unit 36
- 0 Dow Rd Unit 24044456
- 34 Pleasant St
- 34 Pleasant St Unit 8
- 34 Pleasant St Unit 7
- 34 Pleasant St Unit 6
- 34 Pleasant St Unit 5
- 34 Pleasant St Unit 4
- 34 Pleasant St Unit 3
- 20 Connecticut Dr
- 0 Plainfield Pike
- 36 Plainfield Pike
- 10 Terrace Dr
- 128 Lathrop Rd
- 433 Norwich Rd
- 46 Harrington Dr
- 15 Stanmark Dr
