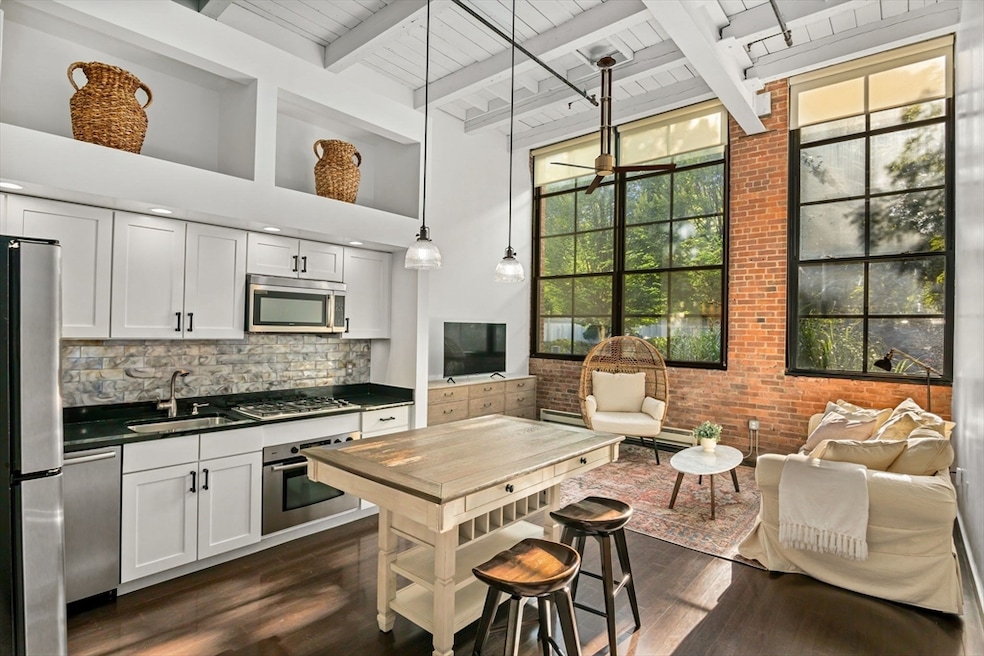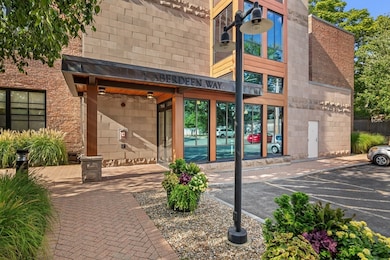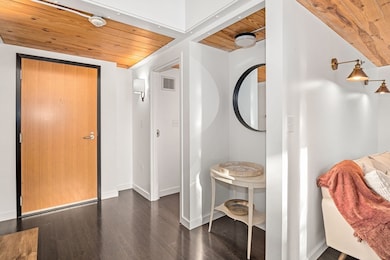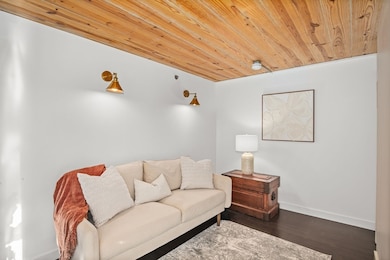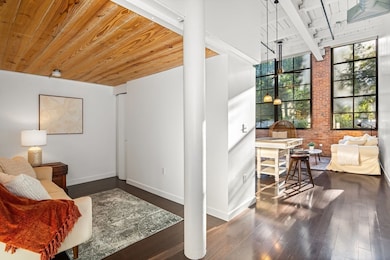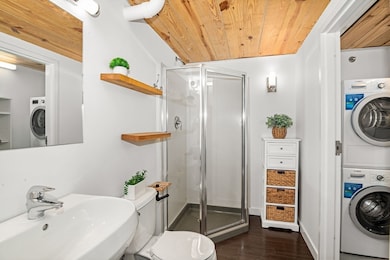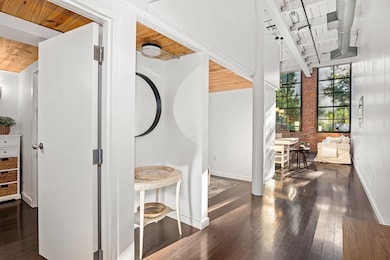1 Aberdeen Way, Unit 113 Floor 1 Cambridge, MA 02138
West Cambridge NeighborhoodEstimated payment $5,431/month
Highlights
- Golf Course Community
- Open Floorplan
- Bamboo Flooring
- Medical Services
- Property is near public transit
- Solid Surface Countertops
About This Home
Rare Gem at Aberdeen Lofts! Pristine, sun-drenched 1BR + Den, 2-Full Bath loft-style condo featuring soaring 15’ ceilings, oversized industrial-style windows, & gleaming bamboo floors in West Cambridge. Welcoming entryway & hallway seamlessly flow into open-concept Kitchen & light-filled L/R w/ exposed brick, beamed ceilings, & expansive windows. Kitchen boasts SS appliances, updated cabinets & lighting. Completing the Main Level are a Full Bath & versatile Den/Office w/closet. Upstairs, the lofted Primary Bedroom w/ 2nd Full Bath provides privacy & comfort. Amenities include in-unit Laundry, deeded parking & bike storage. Central A/C. Outdoor lovers will appreciate keyed-access from private courtyard to the Watertown-Cambridge Greenway & connecting to Fresh Pond Trail. Professionally managed, healthy reserve & gorgeous landscaping. Easy access via public transportation to Harvard Square/Boston, close to shopping, restaurants, medical, Universities. Move right in!
Open House Schedule
-
Saturday, November 15, 202512:00 to 1:30 pm11/15/2025 12:00:00 PM +00:0011/15/2025 1:30:00 PM +00:00Add to Calendar
-
Sunday, November 16, 20251:00 to 2:30 pm11/16/2025 1:00:00 PM +00:0011/16/2025 2:30:00 PM +00:00Add to Calendar
Property Details
Home Type
- Condominium
Est. Annual Taxes
- $4,409
Year Built
- Built in 1960
HOA Fees
- $598 Monthly HOA Fees
Home Design
- Entry on the 1st floor
- Brick Exterior Construction
- Rubber Roof
Interior Spaces
- 993 Sq Ft Home
- 2-Story Property
- Open Floorplan
- Beamed Ceilings
- Ceiling Fan
- Recessed Lighting
- Decorative Lighting
- Entryway
- Den
- Intercom
Kitchen
- Range
- Microwave
- Dishwasher
- Stainless Steel Appliances
- Solid Surface Countertops
- Disposal
Flooring
- Bamboo
- Pine Flooring
- Carpet
Bedrooms and Bathrooms
- 1 Bedroom
- Primary bedroom located on second floor
- 2 Full Bathrooms
Laundry
- Laundry on main level
- Dryer
- Washer
Parking
- 1 Car Parking Space
- Off-Street Parking
- Deeded Parking
Location
- Property is near public transit
- Property is near schools
Utilities
- Forced Air Heating and Cooling System
- Heating System Uses Natural Gas
- Electric Baseboard Heater
- High Speed Internet
Listing and Financial Details
- Assessor Parcel Number M:0252A L:0015400113,4670035
Community Details
Overview
- Association fees include insurance, maintenance structure, road maintenance, ground maintenance, snow removal, trash
- 55 Units
- Aberdeen Lofts Community
Amenities
- Medical Services
- Community Garden
- Common Area
- Shops
- Elevator
Recreation
- Golf Course Community
- Tennis Courts
- Park
- Jogging Path
- Bike Trail
Pet Policy
- Call for details about the types of pets allowed
Map
About This Building
Home Values in the Area
Average Home Value in this Area
Tax History
| Year | Tax Paid | Tax Assessment Tax Assessment Total Assessment is a certain percentage of the fair market value that is determined by local assessors to be the total taxable value of land and additions on the property. | Land | Improvement |
|---|---|---|---|---|
| 2025 | $4,409 | $694,300 | $0 | $694,300 |
| 2024 | $4,065 | $686,600 | $0 | $686,600 |
| 2023 | $3,928 | $670,300 | $0 | $670,300 |
| 2022 | $3,914 | $661,200 | $0 | $661,200 |
| 2021 | $3,803 | $650,100 | $0 | $650,100 |
| 2020 | $3,902 | $678,600 | $0 | $678,600 |
| 2019 | $3,748 | $631,000 | $0 | $631,000 |
| 2018 | $3,653 | $580,700 | $0 | $580,700 |
| 2017 | $3,466 | $534,100 | $0 | $534,100 |
| 2016 | $3,355 | $480,000 | $0 | $480,000 |
| 2015 | $3,328 | $425,600 | $0 | $425,600 |
| 2014 | $3,191 | $380,800 | $0 | $380,800 |
Property History
| Date | Event | Price | List to Sale | Price per Sq Ft | Prior Sale |
|---|---|---|---|---|---|
| 09/24/2025 09/24/25 | For Sale | $849,000 | +27.7% | $855 / Sq Ft | |
| 03/27/2020 03/27/20 | Sold | $665,000 | -1.5% | $670 / Sq Ft | View Prior Sale |
| 03/10/2020 03/10/20 | Pending | -- | -- | -- | |
| 02/27/2020 02/27/20 | For Sale | $675,000 | +66.7% | $680 / Sq Ft | |
| 05/30/2012 05/30/12 | Sold | $405,000 | -2.4% | $408 / Sq Ft | View Prior Sale |
| 04/12/2012 04/12/12 | Pending | -- | -- | -- | |
| 03/15/2012 03/15/12 | For Sale | $415,000 | -- | $418 / Sq Ft |
Purchase History
| Date | Type | Sale Price | Title Company |
|---|---|---|---|
| Condominium Deed | $665,000 | None Available | |
| Deed | $405,000 | -- |
Source: MLS Property Information Network (MLS PIN)
MLS Number: 73434990
APN: CAMB-000252A-000000-000154-000113
- 47 Homer Ave Unit 5-3
- 35 Homer Ave Unit 7
- 87 Holworthy St Unit 2
- 87 Holworthy St Unit 3
- 66 Holworthy St
- 95 Cushing St
- 130 Cushing St Unit 1
- 130 Cushing St Unit 2
- 161 Cushing St
- 182 Larch Rd
- 43 Larch Rd
- 29 Edward Sullivan Rd
- 108 Grozier Rd
- 465 Huron Ave Unit 1
- 134 Lexington Ave Unit 2
- 107 Grozier Rd Unit 1
- 16 Ericsson St
- 69 Marlboro St Unit 1
- 243 Lexington Ave
- 163 Belmont St
- 1 Aberdeen Way Unit 107
- 1 Aberdeen Way Unit 126
- 86 Aberdeen Ave Unit 2
- 84 Aberdeen Ave Unit 1
- 66 Homer Ave Unit 405
- 66 Homer Ave Unit 508
- 66 Homer Ave Unit 306
- 66 Homer Ave Unit 207
- 99 Aberdeen Ave Unit 107
- 60 Homer Ave Unit A
- 60 Homer Ave
- 47 Homer Ave Unit 5-3
- 37 Homer Ave Unit 1
- 630 Huron Ave Unit 3
- 40 Cushing St
- 503 Huron Ave Unit 5
- 798 Mount Auburn St Unit U: 798
- 798 Mt Auburn St
- 43 May St Unit 2
- 43 May St Unit G2
