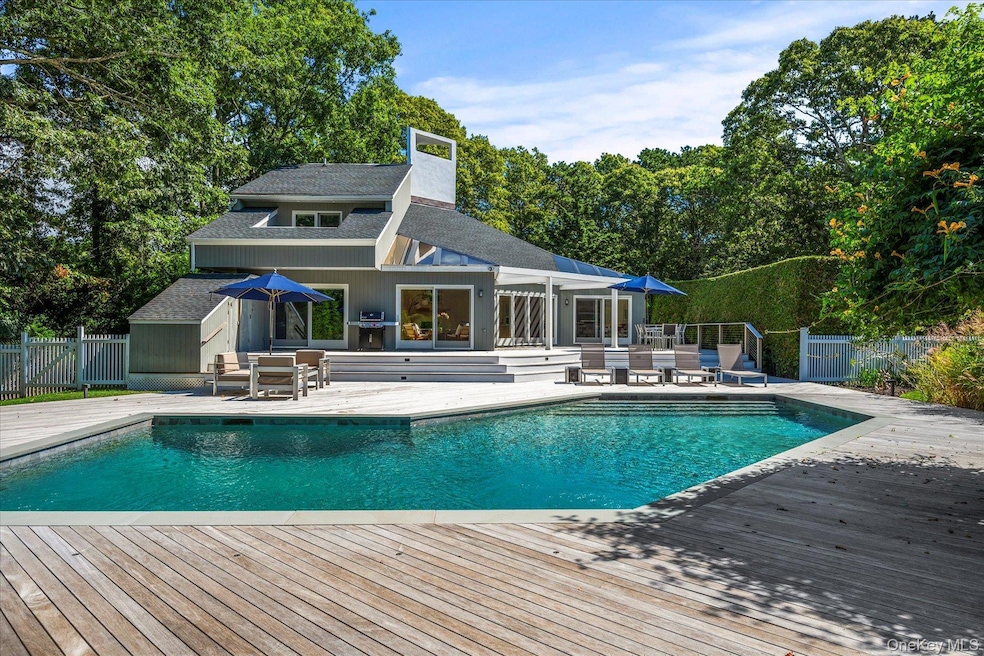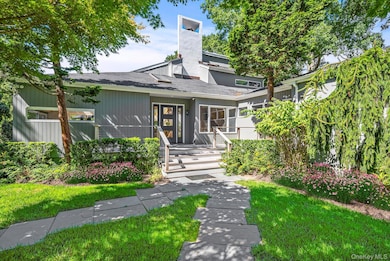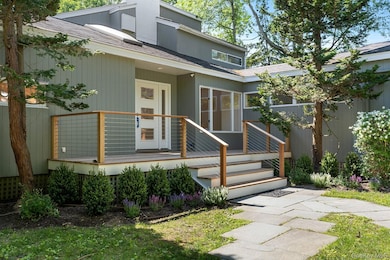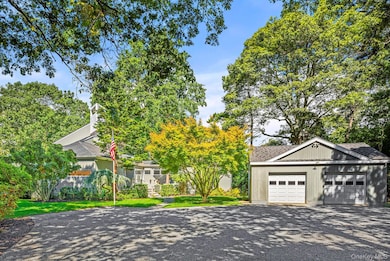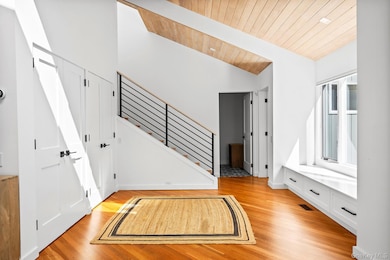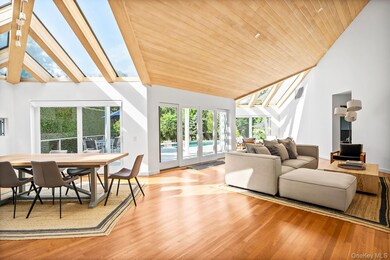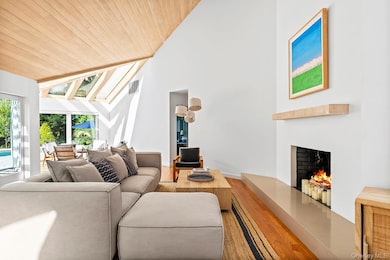1 Acorn Path Quogue, NY 11959
Estimated payment $23,541/month
Highlights
- Popular Property
- Deck
- Partially Wooded Lot
- In Ground Pool
- Contemporary Architecture
- Wood Flooring
About This Home
QUOGUE VILLAGE SOUTH. This sun-filled contemporary home situated on a private 1 +/- acre was meticulously renovated in 2021. A thoughtfully designed floor plan provides 3,500 +/- square feet of open living space, 3 bedrooms, 3 baths and a den. The dramatic open-concept layout is highlighted by expansive skylights that fill the home with natural light. The first floor features a living room with fireplace, a stylish dining area, a sleek eat-in kitchen and comfortable family room, all seamlessly integrated. Walls of sliding glass doors connect the interior to an expansive multi-level wood deck surrounding a heated gunite pool, providing a relaxing indoor-outdoor lifestyle. The first floor also includes two separate bedroom wings; a tranquil primary suite and an additional guest suite with a full bath and adjacent den. Upstairs, a private loft-style bedroom suite features its own deck overlooking the pool, offering an ideal retreat for guests. Additional amenities are a full unfinished basement, a two-car garage, and mature landscaping. Enjoy close proximity to Quogue Village shops, dining and beach - making this a perfect year-round residence or weekend escape.
Listing Agent
Brown Harris Stevens W Hampton Brokerage Phone: 631-288-5500 License #10301205231 Listed on: 09/12/2025

Co-Listing Agent
Brown Harris Stevens W Hampton Brokerage Phone: 631-288-5500 License #10401258216
Home Details
Home Type
- Single Family
Est. Annual Taxes
- $10,325
Year Built
- Built in 1982 | Remodeled in 2021
Lot Details
- 1.04 Acre Lot
- Landscaped
- Corner Lot
- Front and Back Yard Sprinklers
- Partially Wooded Lot
- Back Yard
Parking
- 2 Car Garage
Home Design
- Contemporary Architecture
- Wood Siding
Interior Spaces
- 3,500 Sq Ft Home
- 2-Story Property
- Built-In Features
- High Ceiling
- 1 Fireplace
- Entrance Foyer
- Wood Flooring
- Unfinished Basement
Kitchen
- Eat-In Kitchen
- Gas Oven
- Microwave
- Dishwasher
- Kitchen Island
Bedrooms and Bathrooms
- 3 Bedrooms
- Primary Bedroom on Main
- En-Suite Primary Bedroom
- Walk-In Closet
- 3 Full Bathrooms
Laundry
- Laundry Room
- Dryer
- Washer
Pool
- In Ground Pool
- Fence Around Pool
- Pool Cover
Outdoor Features
- Deck
- Shed
- Pergola
Schools
- Quogue Elementary School
- Westhampton Middle School
- Westhampton Beach Senior High Sch
Utilities
- Central Air
- Heating System Uses Oil
- Septic Tank
Listing and Financial Details
- Assessor Parcel Number 0902-007-00-02-00-001-003
Map
Home Values in the Area
Average Home Value in this Area
Tax History
| Year | Tax Paid | Tax Assessment Tax Assessment Total Assessment is a certain percentage of the fair market value that is determined by local assessors to be the total taxable value of land and additions on the property. | Land | Improvement |
|---|---|---|---|---|
| 2024 | $8,076 | $1,955,800 | $1,229,300 | $726,500 |
| 2023 | $3,868 | $1,955,800 | $1,229,300 | $726,500 |
| 2022 | $3,802 | $1,945,100 | $1,229,300 | $715,800 |
| 2021 | $3,576 | $1,945,100 | $1,229,300 | $715,800 |
| 2020 | $8,795 | $1,945,100 | $1,229,300 | $715,800 |
| 2019 | $8,657 | $0 | $0 | $0 |
| 2018 | -- | $1,695,000 | $1,106,400 | $588,600 |
| 2017 | $4,552 | $1,695,000 | $1,106,400 | $588,600 |
| 2016 | $4,902 | $1,695,000 | $1,106,400 | $588,600 |
| 2015 | -- | $1,695,000 | $1,106,400 | $588,600 |
| 2014 | -- | $1,695,000 | $1,106,400 | $588,600 |
Property History
| Date | Event | Price | Change | Sq Ft Price |
|---|---|---|---|---|
| 09/12/2025 09/12/25 | For Sale | $4,295,000 | -- | $1,227 / Sq Ft |
Purchase History
| Date | Type | Sale Price | Title Company |
|---|---|---|---|
| Deed | -- | -- | |
| Deed | -- | None Available | |
| Bargain Sale Deed | -- | -- | |
| Bargain Sale Deed | -- | -- | |
| Deed | $650,000 | Chicago Title Insurance Co | |
| Deed | $650,000 | Chicago Title Insurance Co |
Source: OneKey® MLS
MLS Number: 909935
APN: 0902-007-00-02-00-001-003
- 102 & 92 Dune Rd
- 801 Montauk Hwy
- 4 Barker Ln
- 25 Jessups Landing Ct E
- 7 Quantuck Bay Rd
- 107 Jessup Ave
- 7 Quantuck Bay Ln
- 4 Quantuck Ln
- 620 Montauk Hwy Unit 40
- 17 Woodbridge Ln
- 69 Old Depot Rd
- 551 Main St
- 572 Montauk Hwy
- 5A/5B Jessup Ln
- 41 Park Cir
- 553 Main St
- 19 Quaquanantuck Ln
- 576 Main St
- 37 Foster Rd
- 39A Foster Rd
