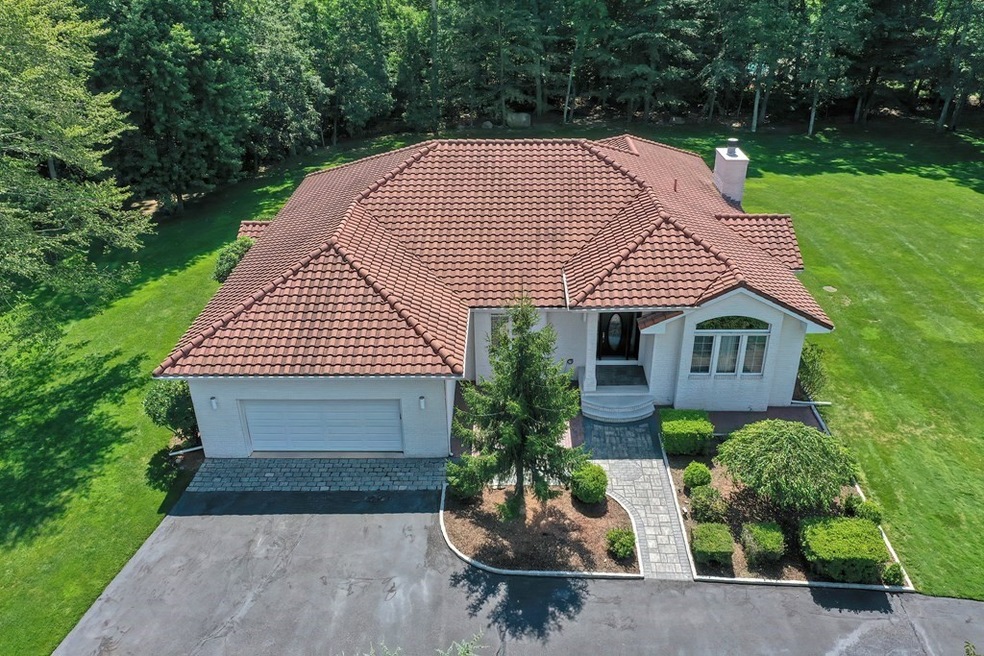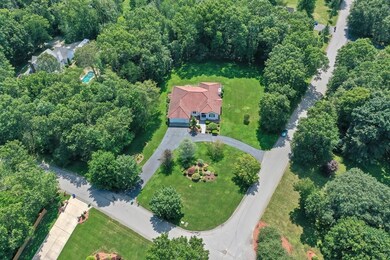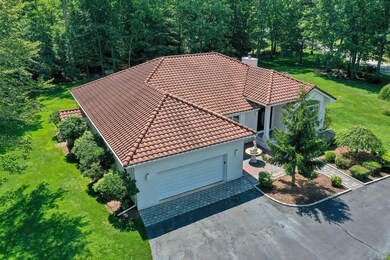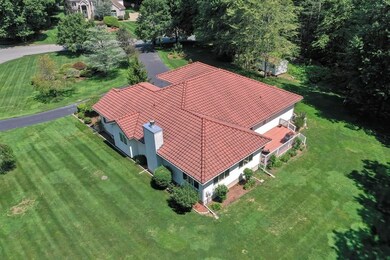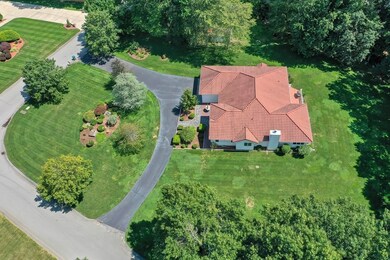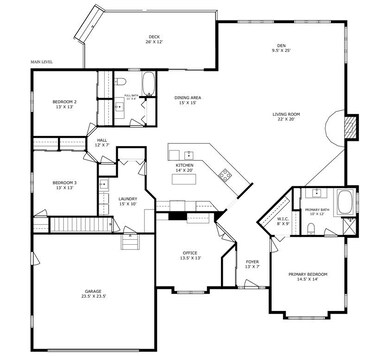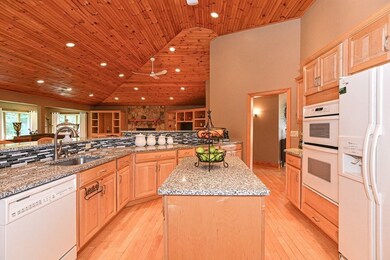
1 Adams Cir Rehoboth, MA 02769
Highlights
- Golf Course Community
- Open Floorplan
- Landscaped Professionally
- Community Stables
- Custom Closet System
- Deck
About This Home
As of February 2025Picturesque Adam’s Heights! This 2900+sqft ranch offers brilliantly designed, single-level comfort. Poised on a 1.46-acre park-like parcel, this home is a masterpiece of design and functionality. The heart of this residence is the grand kitchen, adorned with a breakfast peninsula and central island, all crowned with new granite counters and stylish backsplash. The kitchen effortlessly flows into the dining, the expansive great room, and living room, all united beneath a soaring vaulted cathedral ceiling. A stone fireplace commands attention while custom built-ins flank the sides. The home office with French doors and vaulted ceiling creates an inviting ambiance for work or study. A primary suite features cathedral ceilings, walk-in closet and private bath with soaking tub and separate shower.The first-floor laundry/mudroom room features a spacious pantry. Hardwoods glisten throughout, complementing the whole-house generator, A/C, lush landscaping with irrigation and rear deck.
Home Details
Home Type
- Single Family
Est. Annual Taxes
- $7,958
Year Built
- Built in 2000
Lot Details
- 1.46 Acre Lot
- Landscaped Professionally
- Corner Lot
- Level Lot
- Sprinkler System
Parking
- 2 Car Attached Garage
- Garage Door Opener
- Driveway
- Open Parking
- Off-Street Parking
Home Design
- Contemporary Architecture
- Ranch Style House
- Frame Construction
- Tile Roof
- Concrete Perimeter Foundation
Interior Spaces
- 2,920 Sq Ft Home
- Open Floorplan
- Cathedral Ceiling
- Ceiling Fan
- Recessed Lighting
- Decorative Lighting
- Light Fixtures
- Insulated Windows
- Window Screens
- French Doors
- Insulated Doors
- Living Room with Fireplace
- Home Office
Kitchen
- Breakfast Bar
- Oven
- Range
- Microwave
- Dishwasher
- Kitchen Island
- Solid Surface Countertops
Flooring
- Wood
- Ceramic Tile
Bedrooms and Bathrooms
- 3 Bedrooms
- Custom Closet System
- Dual Closets
- Walk-In Closet
- 2 Full Bathrooms
- Soaking Tub
- Bathtub with Shower
- Separate Shower
Laundry
- Laundry on main level
- Washer and Electric Dryer Hookup
Basement
- Basement Fills Entire Space Under The House
- Interior and Exterior Basement Entry
- Block Basement Construction
Accessible Home Design
- Handicap Accessible
- Level Entry For Accessibility
Outdoor Features
- Balcony
- Deck
- Outdoor Storage
- Rain Gutters
Location
- Property is near public transit
- Property is near schools
Schools
- Palmer Elementary School
- Beckwith Middle School
- Dr High School
Utilities
- Central Air
- 2 Cooling Zones
- 3 Heating Zones
- Heating System Uses Oil
- Baseboard Heating
- Generator Hookup
- 200+ Amp Service
- Power Generator
- Private Water Source
- Private Sewer
Listing and Financial Details
- Assessor Parcel Number 4049085
Community Details
Overview
- No Home Owners Association
- Adam's Heights! Subdivision
Amenities
- Shops
Recreation
- Golf Course Community
- Community Stables
- Jogging Path
Ownership History
Purchase Details
Home Financials for this Owner
Home Financials are based on the most recent Mortgage that was taken out on this home.Similar Homes in Rehoboth, MA
Home Values in the Area
Average Home Value in this Area
Purchase History
| Date | Type | Sale Price | Title Company |
|---|---|---|---|
| Deed | $90,000 | -- | |
| Deed | $90,000 | -- |
Mortgage History
| Date | Status | Loan Amount | Loan Type |
|---|---|---|---|
| Open | $700,000 | Purchase Money Mortgage | |
| Closed | $700,000 | Purchase Money Mortgage | |
| Closed | $85,000 | Stand Alone Refi Refinance Of Original Loan | |
| Closed | $380,000 | New Conventional | |
| Closed | $198,000 | Closed End Mortgage | |
| Closed | $100,000 | No Value Available | |
| Closed | $284,000 | No Value Available | |
| Closed | $200,280 | Purchase Money Mortgage |
Property History
| Date | Event | Price | Change | Sq Ft Price |
|---|---|---|---|---|
| 02/27/2025 02/27/25 | Sold | $875,000 | +3.0% | $299 / Sq Ft |
| 01/29/2025 01/29/25 | Pending | -- | -- | -- |
| 01/21/2025 01/21/25 | For Sale | $849,900 | +8.0% | $291 / Sq Ft |
| 09/26/2023 09/26/23 | Sold | $787,000 | -3.4% | $270 / Sq Ft |
| 09/21/2023 09/21/23 | Pending | -- | -- | -- |
| 08/10/2023 08/10/23 | For Sale | $815,000 | +53.8% | $279 / Sq Ft |
| 10/19/2018 10/19/18 | Sold | $530,000 | -8.6% | $182 / Sq Ft |
| 09/19/2018 09/19/18 | Pending | -- | -- | -- |
| 06/19/2018 06/19/18 | For Sale | $579,900 | -- | $199 / Sq Ft |
Tax History Compared to Growth
Tax History
| Year | Tax Paid | Tax Assessment Tax Assessment Total Assessment is a certain percentage of the fair market value that is determined by local assessors to be the total taxable value of land and additions on the property. | Land | Improvement |
|---|---|---|---|---|
| 2025 | $8,384 | $751,900 | $199,200 | $552,700 |
| 2024 | $8,295 | $730,200 | $207,900 | $522,300 |
| 2023 | $7,958 | $687,200 | $203,500 | $483,700 |
| 2022 | $7,456 | $588,500 | $186,600 | $401,900 |
| 2021 | $7,032 | $531,100 | $170,000 | $361,100 |
| 2020 | $4,357 | $505,700 | $173,200 | $332,500 |
| 2018 | $6,733 | $562,500 | $169,500 | $393,000 |
| 2017 | $3,976 | $480,800 | $177,100 | $303,700 |
| 2016 | $6,056 | $498,400 | $184,800 | $313,600 |
| 2015 | $5,616 | $456,200 | $176,200 | $280,000 |
| 2014 | $6,072 | $488,100 | $167,500 | $320,600 |
Agents Affiliated with this Home
-

Seller's Agent in 2025
Jessica Rebello
HomeSmart Professionals Real Estate
(401) 327-2611
2 in this area
95 Total Sales
-
J
Seller Co-Listing Agent in 2025
Joshua Santos
HomeSmart Professionals Real Estate
1 in this area
11 Total Sales
-

Buyer's Agent in 2025
Tori Turco
Evolution Real Estate
(508) 213-8674
18 in this area
90 Total Sales
-

Seller's Agent in 2023
Jennifer Mello
The Mello Group, Inc.
(401) 339-1506
31 in this area
167 Total Sales
-
D
Buyer's Agent in 2023
Debra Viveiros
Milestone Realty, Inc.
(508) 989-6371
3 in this area
94 Total Sales
-

Seller's Agent in 2018
Barbara Stamp
Residential Properties Ltd.
(401) 480-5574
79 Total Sales
Map
Source: MLS Property Information Network (MLS PIN)
MLS Number: 73147243
APN: REHO-000050-000000-000031
- 245 Rocky Hill Rd
- 156 Rocky Hill Rd
- 92 Rocky Hill Rd
- 224 Perryville Rd
- 94 Pine St
- 23 Clubhouse Way
- 23 Hickory Ridge Rd
- 198 Homestead Ave
- 11 Running Stream Rd
- Lot 11a Ledge Hill Ln
- 15 Bucklin Dr
- Lot 11 Ledge Hill Ln
- 218 Pine St
- 37 Colonial Way
- 260 Pine St Unit Lot 5
- 10 Broad St
- 6 Broad St
- 15 Lindsey Ct
- 264 Pine St Unit 6
- 268 Pine St Unit 7
