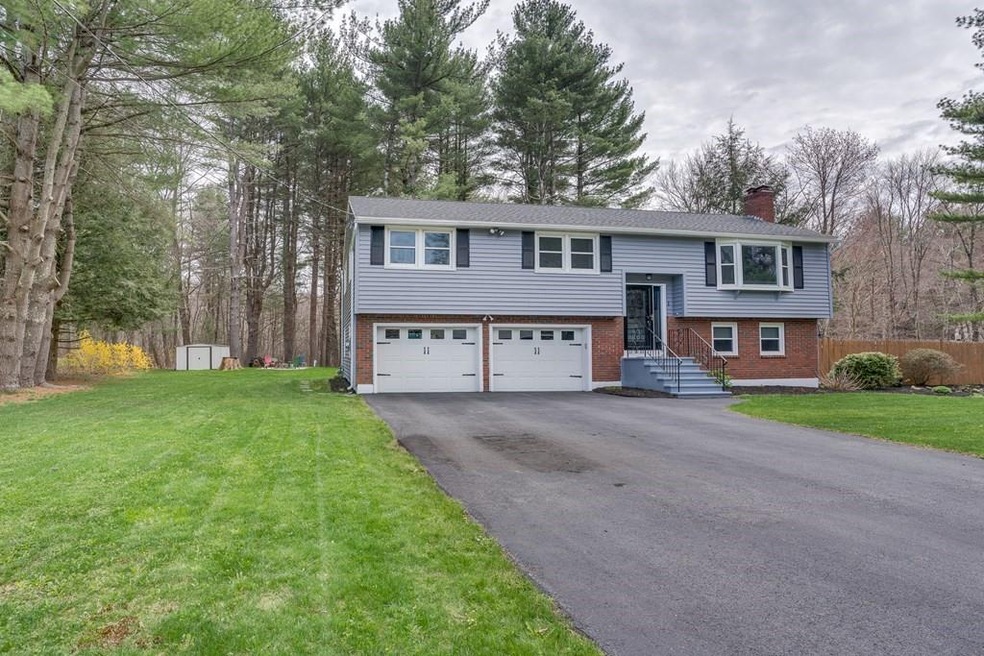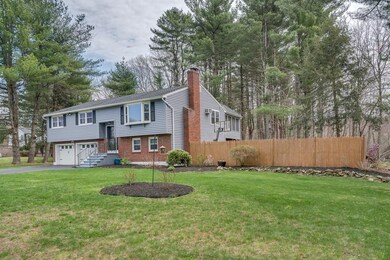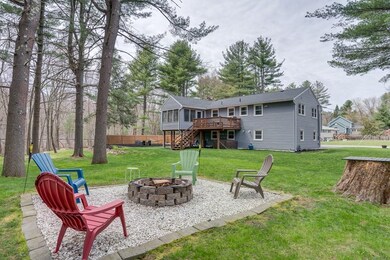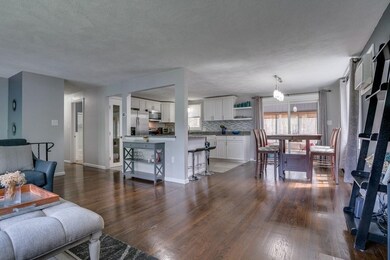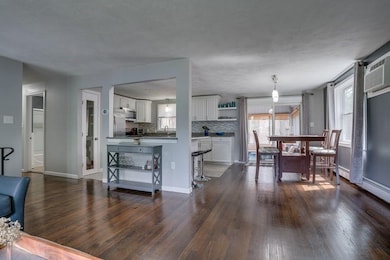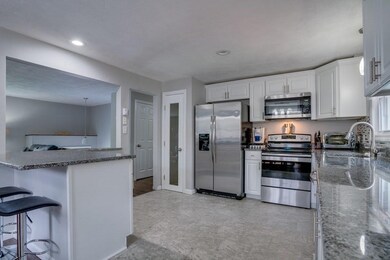
1 Adams St Billerica, MA 01821
Highlights
- Golf Course Community
- Spa
- Open Floorplan
- Medical Services
- Scenic Views
- Landscaped Professionally
About This Home
As of November 2022Beautifully maintained and updated home in highly sought-after West Billerica. Open concept floor plan is perfect for entertaining. Gleaming hardwood floors throughout main living area. Stunning kitchen features granite counters, upgraded cabinetry, stainless steel appliances. Living/Dining room features wood burning fireplace, large bay window, lots of natural light, sliders welcome you to the screened in porch and deck overlooking the backyard. Primary bedroom with half bath and two other good-sized bedrooms on the main level. Finished lower level features a large laundry room with half bath, family room with a wood burning fireplace and bonus room with a door to covered patio and jacuzzi. Beautifully landscaped yard features plenty of patio area, shed, fire pit, basketball area and a water view of a brook. Recent updates include - roof, windows, insulation, heating system, driveway, doors, gutters, siding, deck. Great commuter location on the Billerica/Bedford line. RT 3, 95 and 495
Last Agent to Sell the Property
Kiel McCaul
Team Gassman Real Estate LLC License #456015615 Listed on: 04/25/2022

Home Details
Home Type
- Single Family
Est. Annual Taxes
- $6,190
Year Built
- Built in 1970 | Remodeled
Lot Details
- 0.8 Acre Lot
- Near Conservation Area
- Landscaped Professionally
- Corner Lot
- Level Lot
- Cleared Lot
- Wooded Lot
- Garden
Parking
- 2 Car Attached Garage
- Parking Storage or Cabinetry
- Garage Door Opener
- Driveway
- Open Parking
Home Design
- Split Level Home
- Frame Construction
- Shingle Roof
- Concrete Perimeter Foundation
Interior Spaces
- 2,113 Sq Ft Home
- Open Floorplan
- Crown Molding
- Wainscoting
- Recessed Lighting
- Decorative Lighting
- Light Fixtures
- Insulated Windows
- Bay Window
- Sliding Doors
- Insulated Doors
- Family Room with Fireplace
- 2 Fireplaces
- Living Room with Fireplace
- Bonus Room
- Screened Porch
- Storage Room
- Scenic Vista Views
- Storm Doors
Kitchen
- Breakfast Bar
- Microwave
- ENERGY STAR Qualified Refrigerator
- Plumbed For Ice Maker
- ENERGY STAR Qualified Dishwasher
- Stainless Steel Appliances
- ENERGY STAR Cooktop
- Kitchen Island
- Solid Surface Countertops
Flooring
- Wood
- Wall to Wall Carpet
- Laminate
- Ceramic Tile
- Vinyl
Bedrooms and Bathrooms
- 3 Bedrooms
- Primary Bedroom on Main
- Dual Closets
- Linen Closet
- Bathtub with Shower
- Shower Only
- Linen Closet In Bathroom
Laundry
- ENERGY STAR Qualified Dryer
- ENERGY STAR Qualified Washer
Basement
- Exterior Basement Entry
- Laundry in Basement
Eco-Friendly Details
- Energy-Efficient Thermostat
- No or Low VOC Paint or Finish
- Containment Control
Outdoor Features
- Spa
- Balcony
- Deck
- Patio
- Outdoor Storage
- Rain Gutters
Location
- Property is near schools
Schools
- Vining Elementary School
- John Glenn Middle School
- Billerica Memor High School
Utilities
- Cooling System Mounted In Outer Wall Opening
- 3 Heating Zones
- Heating System Uses Natural Gas
- Baseboard Heating
- 200+ Amp Service
- Tankless Water Heater
- Gas Water Heater
- Private Sewer
- High Speed Internet
- Cable TV Available
Listing and Financial Details
- Tax Lot 18
- Assessor Parcel Number Lot 18,377658
Community Details
Overview
- No Home Owners Association
- West Billerica Subdivision
Amenities
- Medical Services
- Shops
Recreation
- Golf Course Community
- Park
- Jogging Path
- Bike Trail
Ownership History
Purchase Details
Home Financials for this Owner
Home Financials are based on the most recent Mortgage that was taken out on this home.Purchase Details
Similar Homes in the area
Home Values in the Area
Average Home Value in this Area
Purchase History
| Date | Type | Sale Price | Title Company |
|---|---|---|---|
| Foreclosure Deed | $310,000 | -- | |
| Deed | $199,500 | -- |
Mortgage History
| Date | Status | Loan Amount | Loan Type |
|---|---|---|---|
| Open | $640,848 | FHA | |
| Closed | $250,000 | Purchase Money Mortgage | |
| Closed | $380,000 | Stand Alone Refi Refinance Of Original Loan | |
| Closed | $403,750 | New Conventional | |
| Closed | $155,000 | New Conventional | |
| Closed | $150,000 | Unknown | |
| Previous Owner | $296,500 | No Value Available | |
| Previous Owner | $57,500 | No Value Available | |
| Previous Owner | $189,500 | No Value Available | |
| Previous Owner | $35,000 | No Value Available | |
| Previous Owner | $69,500 | No Value Available |
Property History
| Date | Event | Price | Change | Sq Ft Price |
|---|---|---|---|---|
| 11/21/2022 11/21/22 | Sold | $790,000 | +6.8% | $374 / Sq Ft |
| 10/11/2022 10/11/22 | Pending | -- | -- | -- |
| 10/10/2022 10/10/22 | For Sale | $739,900 | -5.1% | $350 / Sq Ft |
| 06/30/2022 06/30/22 | Sold | $780,000 | +11.4% | $369 / Sq Ft |
| 05/03/2022 05/03/22 | Pending | -- | -- | -- |
| 04/25/2022 04/25/22 | For Sale | $699,900 | +64.7% | $331 / Sq Ft |
| 02/03/2017 02/03/17 | Sold | $425,000 | +1.2% | $242 / Sq Ft |
| 12/16/2016 12/16/16 | Pending | -- | -- | -- |
| 12/08/2016 12/08/16 | For Sale | $419,900 | -- | $239 / Sq Ft |
Tax History Compared to Growth
Tax History
| Year | Tax Paid | Tax Assessment Tax Assessment Total Assessment is a certain percentage of the fair market value that is determined by local assessors to be the total taxable value of land and additions on the property. | Land | Improvement |
|---|---|---|---|---|
| 2025 | $8,074 | $710,100 | $344,200 | $365,900 |
| 2024 | $7,371 | $652,900 | $333,200 | $319,700 |
| 2023 | $6,987 | $588,600 | $303,300 | $285,300 |
| 2022 | $6,194 | $490,000 | $259,100 | $230,900 |
| 2021 | $5,866 | $451,200 | $227,600 | $223,600 |
| 2020 | $5,745 | $442,300 | $218,700 | $223,600 |
| 2019 | $5,540 | $411,000 | $218,700 | $192,300 |
| 2018 | $5,310 | $374,200 | $194,400 | $179,800 |
| 2017 | $5,013 | $355,800 | $192,300 | $163,500 |
| 2016 | $4,969 | $351,400 | $187,900 | $163,500 |
| 2015 | $4,854 | $345,700 | $182,200 | $163,500 |
| 2014 | $4,896 | $342,600 | $176,500 | $166,100 |
Agents Affiliated with this Home
-
Alliance Home Team

Seller's Agent in 2022
Alliance Home Team
Elite Realty Experts, LLC
4 in this area
36 Total Sales
-
K
Seller's Agent in 2022
Kiel McCaul
Team Gassman Real Estate LLC
-
Cathy Lomasney

Buyer's Agent in 2022
Cathy Lomasney
ERA Key Realty Services
(978) 808-0366
16 in this area
85 Total Sales
-
Peter Cricones
P
Seller's Agent in 2017
Peter Cricones
Expert Realty
(978) 869-0472
9 Total Sales
-
C
Buyer's Agent in 2017
Charlotte Gassman
Team Gassman Real Estate LLC
Map
Source: MLS Property Information Network (MLS PIN)
MLS Number: 72970981
APN: BILL-000094-000069
