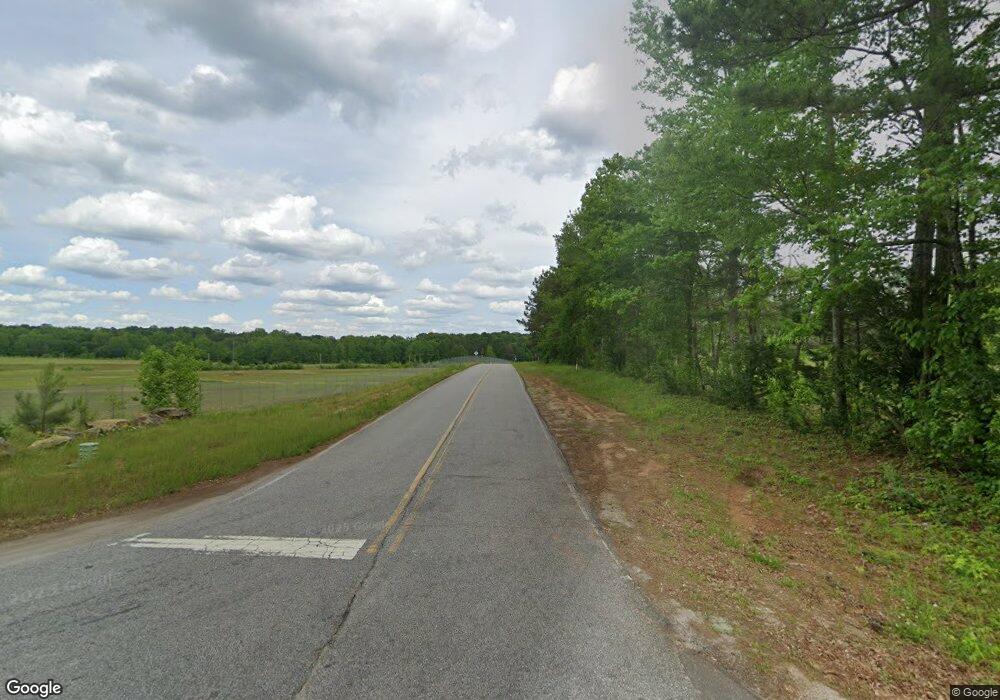1 Alex Stephens Rd Unit LOT 1 Moreland, GA 30259
4
Beds
3
Baths
2,948
Sq Ft
2.14
Acres
About This Home
This home is located at 1 Alex Stephens Rd Unit LOT 1, Moreland, GA 30259. 1 Alex Stephens Rd Unit LOT 1 is a home located in Coweta County with nearby schools including Moreland Elementary School, Smokey Road Middle School, and Newnan High School.
Create a Home Valuation Report for This Property
The Home Valuation Report is an in-depth analysis detailing your home's value as well as a comparison with similar homes in the area
Home Values in the Area
Average Home Value in this Area
Tax History Compared to Growth
Map
Nearby Homes
- 0 Teasley Trail Unit 10600969
- 885 Alex Stephens Rd Unit LOT 1
- 837 Alex Stephens Rd Unit 2
- 757 Alex Stephens Rd Unit 5
- 743 Alex Stephens Rd Unit LOT 6
- 779 Alex Stephens Rd Unit LOT 4
- 803 Alex Stephens Rd Unit LOT 3
- 202 Victoria Dr
- 15 Couch St
- 145 E Camp St
- 74 Kindelwood Dr Unit LOT 3
- 8 Cameron St
- 1495 Martin Mill Rd
- 188 Ball St
- 15 Foxboro Trail
- LOT 1 Joe Roberts Rd
- LOT 3 Joe Roberts Rd
- 3486 S Highway 29
- 30 Linton Estates Ave
- Whitney Plan at Cresswind at Spring Haven - Monroe Collection
- 0 Teasley Trail Unit 7108135
- 0 Teasley Trail Unit 18 8136272
- 18 Teasley Trail
- 263 Camp Rd
- 243 Alex Stephens Rd
- 175 Alex Stephens Rd
- 234 Alex Stephens Rd
- 334 Alex Stephens Rd
- 352 Alex Stephens Rd
- 204 Alex Stephens Rd
- 407 Alex Stephens Rd
- 211 Teasley Trail
- 416 Alex Stephens Rd
- 209 Teasley Trail
- 517 Alex Stephens Rd
- 224 Teasley Trail
- 10.0002 ACRES Alex Stephens Rd
- 400 Alex Stephens Rd
- 231 Teasley Trail
- TRACT 8 Alex Stephens Rd
