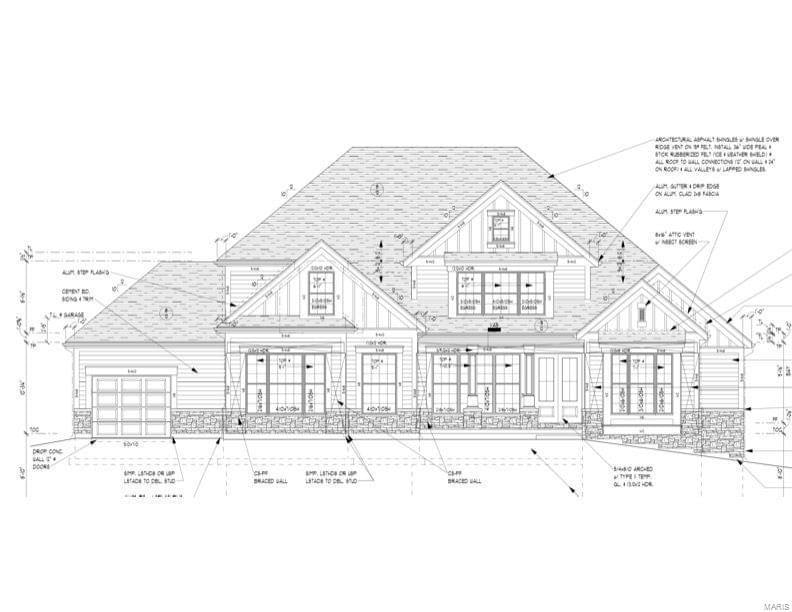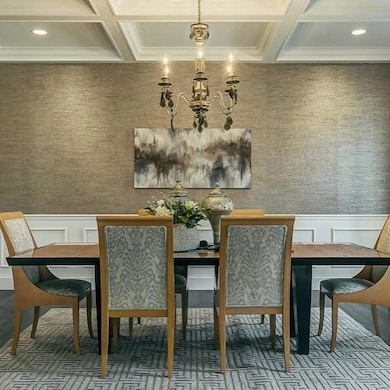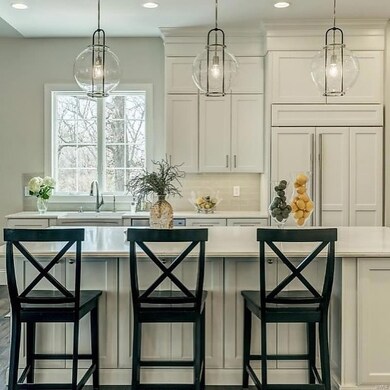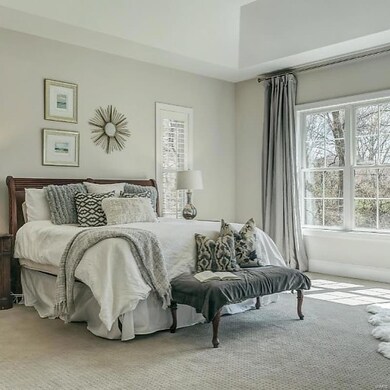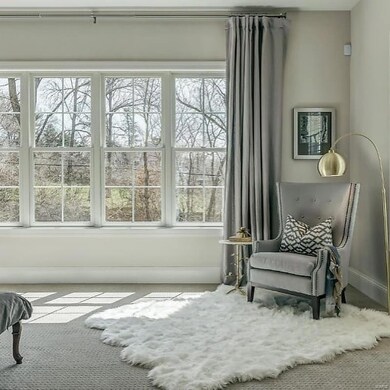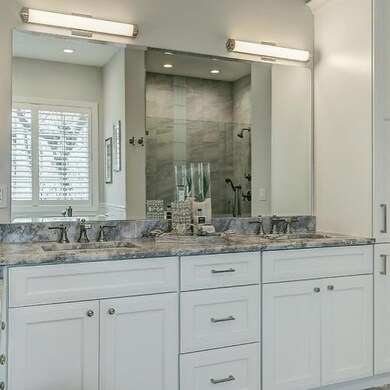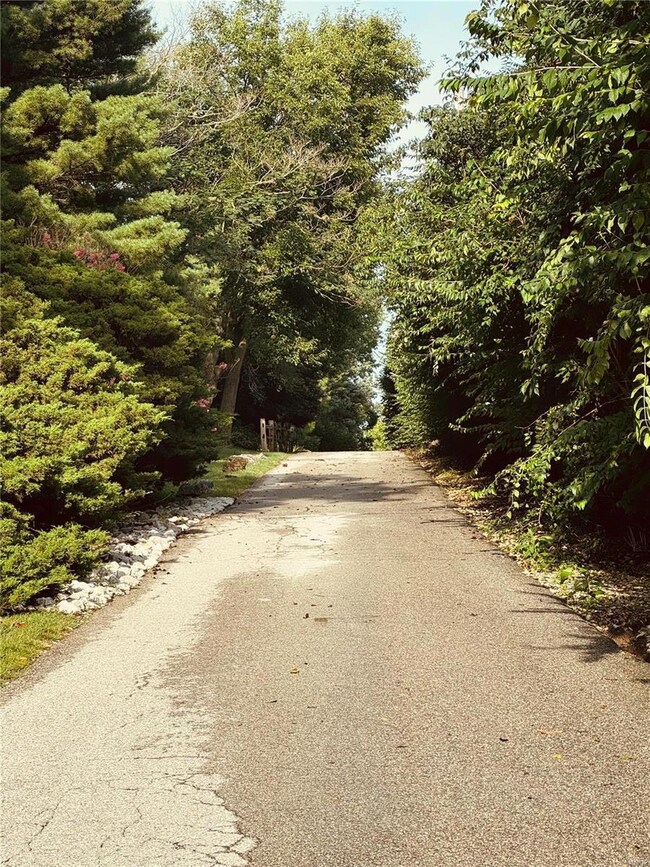1 Allegro Ln Creve Coeur, MO 63141
Estimated payment $10,125/month
Highlights
- New Construction
- 1 Acre Lot
- Fireplace in Kitchen
- Spoede Elementary School Rated A+
- Open Floorplan
- Vaulted Ceiling
About This Home
New plan and new price. The utmost in privacy, yet in the heart of Ladue schools off Spoede Road. A one acre homesite second to none. Picture this, pull down a quiet secluded private road and at the turn it opens to a home site in which your stunning new home will set atop of a hill overlooking your beautiful front yard. Plenty of room for a pool in the back. A walkout basement which includes a finished lower level (on any contract accepted in October, 2024). An area for a full sized sports court if you'd desire. This new home to be built by the award winning builder, The Manlin Company, provides the utmost in luxury with over 5000 sf of living space. Like to cook? A high end appliance package is included that provides for Wolf and Subzero appliances. Other high end features are included. Still time to make all your own selections. Call now to walk the property and for more details.
Listing Agent
Dielmann Sotheby's International Realty License #2017035305 Listed on: 06/24/2024

Home Details
Home Type
- Single Family
Est. Annual Taxes
- $1,053
Lot Details
- 1 Acre Lot
- Lot Dimensions are 190x230
Parking
- 3 Car Attached Garage
- Garage Door Opener
- Off-Street Parking
Home Design
- New Construction
- Home to be built
- Traditional Architecture
- Brick Veneer
Interior Spaces
- 1.5-Story Property
- Open Floorplan
- Historic or Period Millwork
- Vaulted Ceiling
- Ceiling Fan
- Insulated Windows
- Tilt-In Windows
- Bay Window
- Pocket Doors
- Sliding Doors
- Panel Doors
- Entrance Foyer
- Great Room with Fireplace
- Formal Dining Room
- Recreation Room with Fireplace
- Fire and Smoke Detector
- Laundry on main level
Kitchen
- Eat-In Kitchen
- Breakfast Bar
- Walk-In Pantry
- Butlers Pantry
- Double Oven
- Gas Oven
- Gas Range
- Range Hood
- Microwave
- Dishwasher
- Stainless Steel Appliances
- Kitchen Island
- Granite Countertops
- Disposal
- Fireplace in Kitchen
Flooring
- Wood
- Carpet
Bedrooms and Bathrooms
- Walk-In Closet
- Double Vanity
- Easy To Use Faucet Levers
- Bathtub
Basement
- Walk-Out Basement
- Basement Fills Entire Space Under The House
- 9 Foot Basement Ceiling Height
- Sump Pump
- Bedroom in Basement
- Finished Basement Bathroom
- Basement Window Egress
Schools
- Spoede Elem. Elementary School
- Ladue Middle School
- Ladue Horton Watkins High School
Utilities
- Forced Air Zoned Heating and Cooling System
- Heating System Uses Natural Gas
- Gas Water Heater
Additional Features
- Doors with lever handles
- Balcony
Community Details
- Built by The Manlin Company
Listing and Financial Details
- Home warranty included in the sale of the property
Map
Home Values in the Area
Average Home Value in this Area
Tax History
| Year | Tax Paid | Tax Assessment Tax Assessment Total Assessment is a certain percentage of the fair market value that is determined by local assessors to be the total taxable value of land and additions on the property. | Land | Improvement |
|---|---|---|---|---|
| 2025 | $1,054 | $17,060 | $17,060 | -- |
| 2024 | $1,054 | $15,160 | $15,160 | -- |
| 2023 | $1,053 | $15,160 | $15,160 | $0 |
| 2022 | $1,231 | $17,060 | $17,060 | $0 |
| 2021 | $1,222 | $17,060 | $17,060 | $0 |
| 2020 | $46 | $630 | $630 | $0 |
| 2019 | $45 | $630 | $630 | $0 |
| 2018 | $49 | $630 | $630 | $0 |
| 2017 | $49 | $630 | $630 | $0 |
| 2016 | $392 | $4,960 | $4,960 | $0 |
| 2015 | $374 | $4,960 | $4,960 | $0 |
| 2014 | $34 | $440 | $440 | $0 |
Property History
| Date | Event | Price | Change | Sq Ft Price |
|---|---|---|---|---|
| 04/11/2025 04/11/25 | Pending | -- | -- | -- |
| 04/10/2025 04/10/25 | For Sale | $1,893,000 | 0.0% | $373 / Sq Ft |
| 10/04/2024 10/04/24 | Pending | -- | -- | -- |
| 07/30/2024 07/30/24 | Price Changed | $1,893,000 | -13.6% | $373 / Sq Ft |
| 06/24/2024 06/24/24 | For Sale | $2,190,000 | -- | $432 / Sq Ft |
Purchase History
| Date | Type | Sale Price | Title Company |
|---|---|---|---|
| Warranty Deed | -- | Old Republic Title | |
| Deed | -- | None Listed On Document |
Mortgage History
| Date | Status | Loan Amount | Loan Type |
|---|---|---|---|
| Open | $150,000 | New Conventional |
Source: MARIS MLS
MLS Number: MIS24039846
APN: 17M-13-0286
- 10 Spoede Woods Dr
- 817 Larkin Ave
- 832 Larkin Ave
- 14 Wedgewood Ln
- 556 N Graeser Rd
- 40 Country Fair Ln
- 18 Sona Ln
- 866 Deaver Ln
- 22 Tealwood Dr
- 11 N Tealbrook Dr
- 942 Guelbreth Ln Unit 208
- 942 Guelbreth Ln Unit 200
- 11045 Graeser Ln
- 814 Mary Meadows Ln
- 1033 Wilton Royal Dr Unit 204
- 10469 Briarbend Dr Unit 3
- 58 Morwood Ln
- 1054 Willow Brook Dr
- 10947 Janridge Ln
- 12 Morwood Ln
