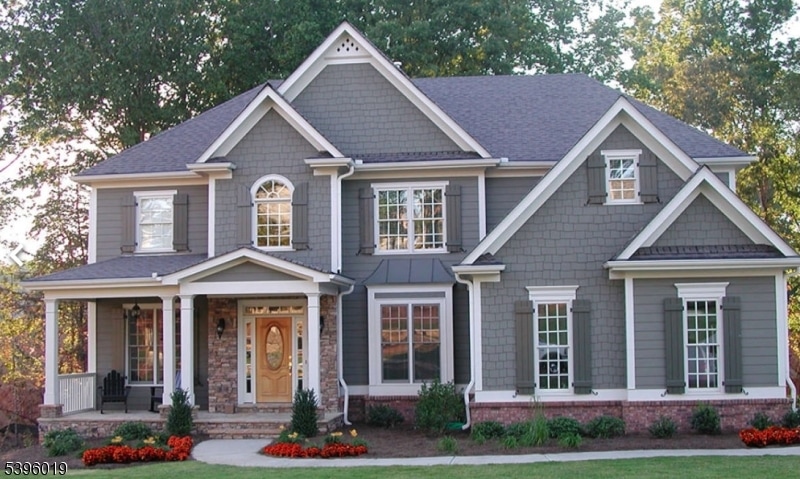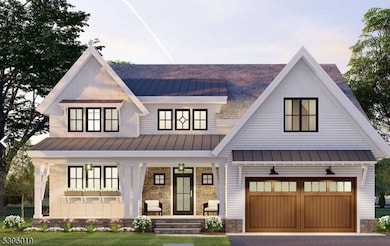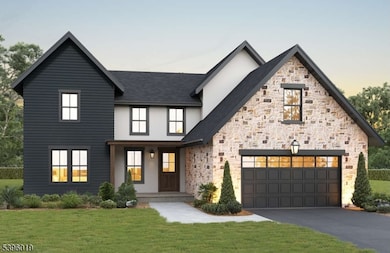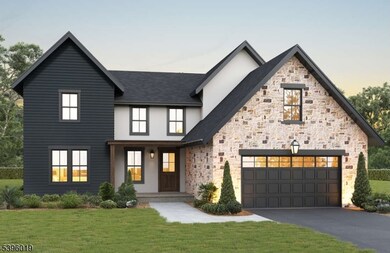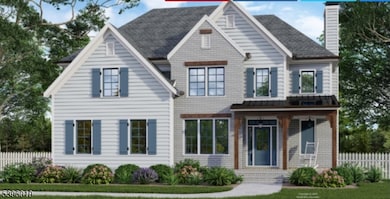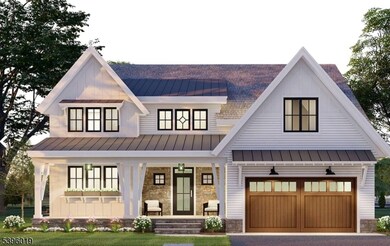1 Anthony Ct Hardyston Twp., NJ 07419
Estimated payment $4,759/month
Highlights
- Custom Home
- Mountain View
- 2 Car Attached Garage
- 0.99 Acre Lot
- Corner Lot
- Kitchen Island
About This Home
Discover Your New Place to Call Home in charming Hardyston, NJ! Imagine the joy of owning a beautiful, Custom New Construction home, perfectly situated on a private 1 or more-acre lot, offering you space and tranquility while still being conveniently close to modern amenities. Nestled within the picturesque town of Hardyston, you?ll enjoy a tranquil lifestyle with easy access to quaint shops, delightful dining, and the welcoming spirit of a close-knit community. This is the perfect opportunity to embrace a fresh start and create lasting memories in your brand-new, personalized home, all while being perfectly positioned to explore the beauty and adventure that Sussex County has to offer.
Home Details
Home Type
- Single Family
Est. Annual Taxes
- $1,654
Year Built
- 2026
Lot Details
- 0.99 Acre Lot
- Corner Lot
Parking
- 2 Car Attached Garage
Home Design
- Home to be built
- Custom Home
- Siding
- Composite Building Materials
Interior Spaces
- 2,500 Sq Ft Home
- Family Room with Fireplace
- Mountain Views
- Carbon Monoxide Detectors
- Kitchen Island
- Unfinished Basement
Bedrooms and Bathrooms
- 4 Bedrooms
Schools
- Hardyston Elementary And Middle School
- Wallkill High School
Utilities
- Forced Air Heating and Cooling System
- Propane
- Well
- Septic System
Listing and Financial Details
- Assessor Parcel Number 2811-00068-0000-00016-0014-
Map
Home Values in the Area
Average Home Value in this Area
Tax History
| Year | Tax Paid | Tax Assessment Tax Assessment Total Assessment is a certain percentage of the fair market value that is determined by local assessors to be the total taxable value of land and additions on the property. | Land | Improvement |
|---|---|---|---|---|
| 2025 | $1,655 | $97,400 | $97,400 | -- |
| 2024 | $1,672 | $82,400 | $82,400 | $0 |
| 2023 | $1,672 | $54,900 | $54,900 | $0 |
| 2022 | $1,641 | $54,900 | $54,900 | $0 |
| 2021 | $1,645 | $54,900 | $54,900 | $0 |
| 2020 | $1,589 | $54,900 | $54,900 | $0 |
| 2019 | $1,555 | $54,900 | $54,900 | $0 |
| 2018 | $1,534 | $54,900 | $54,900 | $0 |
| 2017 | $1,509 | $54,900 | $54,900 | $0 |
| 2016 | $1,465 | $54,900 | $54,900 | $0 |
| 2015 | $1,434 | $54,900 | $54,900 | $0 |
| 2014 | $1,421 | $54,900 | $54,900 | $0 |
Property History
| Date | Event | Price | List to Sale | Price per Sq Ft | Prior Sale |
|---|---|---|---|---|---|
| 11/21/2025 11/21/25 | For Sale | $875,000 | +483.3% | $350 / Sq Ft | |
| 04/15/2025 04/15/25 | Sold | $150,000 | 0.0% | -- | View Prior Sale |
| 04/15/2025 04/15/25 | Pending | -- | -- | -- | |
| 04/13/2025 04/13/25 | For Sale | $150,000 | -- | -- |
Purchase History
| Date | Type | Sale Price | Title Company |
|---|---|---|---|
| Deed | $155,000 | Foundation Title | |
| Deed | $155,000 | Foundation Title | |
| Bargain Sale Deed | $110,000 | Westcor Land Title | |
| Interfamily Deed Transfer | -- | None Available |
Source: Garden State MLS
MLS Number: 3998980
APN: 11-00068-0000-00016-14
- 16 Mountain View Ct
- 55 New Jersey 23
- 55 New Jersey 23 Unit 1
- 13 Winding Brook Rd Unit 7
- 30 Willow CI
- 15 Weatherhill Rd
- Ridgefield Rd
- 3331 New Jersey 94
- 55 Gingerbread Castle Rd Unit 2
- 55 Gingerbread Castle Rd
- 78 Falcon Ridge Way N Unit 8
- 0 Pond School Rd Unit 3907844
- 19 Boulder Hills Blvd
- 40 Opsal Ln
- 40 Bourne CI
- 606 Hardyston Ville Rd
- 60 Coventry Rd
- 1 New Jersey 94 Unit E&F
- 176 Main St Unit 2L
- 174-176 Main St Unit 2R
