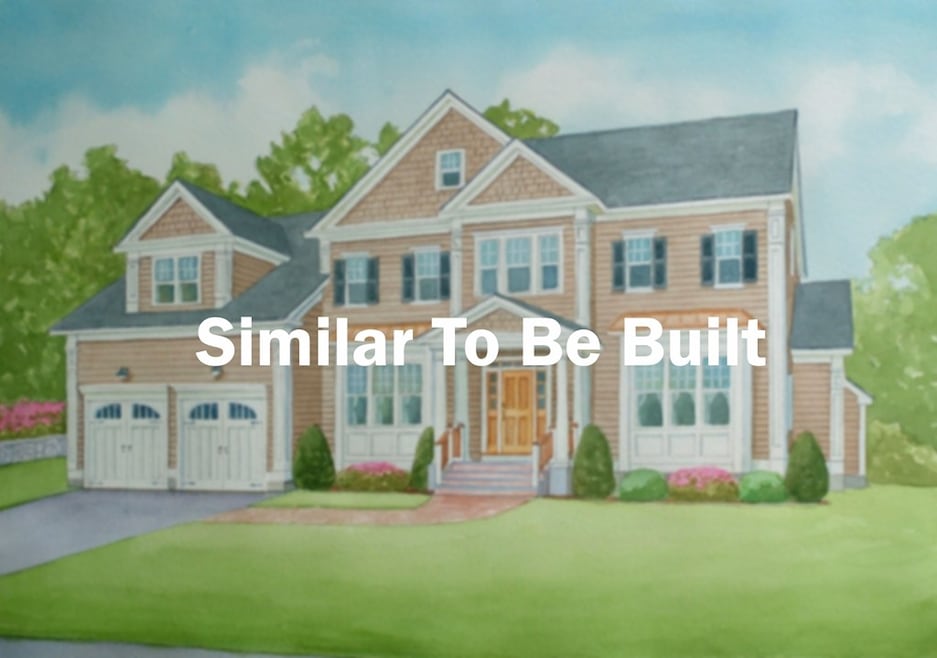
1 Apollo Cir Lexington, MA 02421
Munroe Hill NeighborhoodHighlights
- Landscaped Professionally
- Wood Flooring
- Wet Bar
- Bridge Elementary School Rated A
- Porch
- Whole House Vacuum System
About This Home
As of August 2018Location! This exceptional new construction is situated at a cul-de-sac of a prime location in Lexington. Centrally located within walking distance to LHS, Clark MS & Bridge elementary & town center. Solid craftsmanship and beautiful mill-work throughout. 1st floor features a guest suite/office w/ private full bath, custom designed kitchen w/ high-end appliances, fabulous sun room w/ skylights, spacious family room w/ fireplace and coffered ceiling, formal dining room w/ tray ceiling and build-ins, walk-in pantry, wet bar, modern living room with designer's barn doors, thoughtfully designed dual front & back staircases. 2nd floor features 4 BRs, all with walk-in closets. The luxurious master suite w/ sitting area; 2 generously sized BRs connected w/ J&J bath; a 4th BR has a private en-suite bath. Fully finished 3rd floor has one additional BR suite and a bonus entertainment area w/ skylights. Smart home technology throughout. July/Aug 2018 occupancy. Truly one of a kind amazing home!
Home Details
Home Type
- Single Family
Est. Annual Taxes
- $33,963
Year Built
- Built in 2018
Lot Details
- Landscaped Professionally
- Sprinkler System
- Property is zoned RS2
Parking
- 2 Car Garage
Interior Spaces
- Wet Bar
- Central Vacuum
- Sheet Rock Walls or Ceilings
- French Doors
- Basement
Kitchen
- Built-In Oven
- Range
- Microwave
- ENERGY STAR Qualified Refrigerator
- Freezer
- ENERGY STAR Qualified Dishwasher
- Disposal
Flooring
- Wood
- Tile
Eco-Friendly Details
- Whole House Vacuum System
Outdoor Features
- Patio
- Rain Gutters
- Porch
Utilities
- Forced Air Heating and Cooling System
- Tankless Water Heater
- Propane Water Heater
- Cable TV Available
Community Details
- Security Service
Listing and Financial Details
- Assessor Parcel Number M:0032 L:000227
Ownership History
Purchase Details
Home Financials for this Owner
Home Financials are based on the most recent Mortgage that was taken out on this home.Purchase Details
Home Financials for this Owner
Home Financials are based on the most recent Mortgage that was taken out on this home.Purchase Details
Home Financials for this Owner
Home Financials are based on the most recent Mortgage that was taken out on this home.Purchase Details
Purchase Details
Purchase Details
Similar Homes in Lexington, MA
Home Values in the Area
Average Home Value in this Area
Purchase History
| Date | Type | Sale Price | Title Company |
|---|---|---|---|
| Not Resolvable | $2,128,000 | -- | |
| Deed | -- | -- | |
| Not Resolvable | $782,000 | -- | |
| Deed | -- | -- | |
| Deed | -- | -- | |
| Deed | -- | -- |
Mortgage History
| Date | Status | Loan Amount | Loan Type |
|---|---|---|---|
| Open | $744,000 | Adjustable Rate Mortgage/ARM | |
| Closed | $937,000 | Adjustable Rate Mortgage/ARM | |
| Closed | $1,100,000 | Adjustable Rate Mortgage/ARM | |
| Previous Owner | $1,436,500 | Stand Alone Refi Refinance Of Original Loan | |
| Previous Owner | $417,000 | New Conventional |
Property History
| Date | Event | Price | Change | Sq Ft Price |
|---|---|---|---|---|
| 06/17/2025 06/17/25 | Pending | -- | -- | -- |
| 06/11/2025 06/11/25 | For Sale | $3,275,000 | +53.9% | $572 / Sq Ft |
| 08/07/2018 08/07/18 | Sold | $2,128,000 | -5.3% | $368 / Sq Ft |
| 05/28/2018 05/28/18 | Pending | -- | -- | -- |
| 02/28/2018 02/28/18 | For Sale | $2,248,000 | -- | $389 / Sq Ft |
Tax History Compared to Growth
Tax History
| Year | Tax Paid | Tax Assessment Tax Assessment Total Assessment is a certain percentage of the fair market value that is determined by local assessors to be the total taxable value of land and additions on the property. | Land | Improvement |
|---|---|---|---|---|
| 2025 | $33,963 | $2,777,000 | $894,000 | $1,883,000 |
| 2024 | $32,953 | $2,690,000 | $852,000 | $1,838,000 |
| 2023 | $30,836 | $2,372,000 | $774,000 | $1,598,000 |
| 2022 | $30,015 | $2,175,000 | $704,000 | $1,471,000 |
| 2021 | $31,039 | $2,157,000 | $698,000 | $1,459,000 |
| 2020 | $28,732 | $2,045,000 | $698,000 | $1,347,000 |
| 2019 | $28,409 | $2,012,000 | $665,000 | $1,347,000 |
| 2018 | $11,125 | $778,000 | $471,000 | $307,000 |
| 2017 | $11,621 | $802,000 | $458,000 | $344,000 |
| 2016 | $11,417 | $782,000 | $437,000 | $345,000 |
| 2015 | $10,387 | $699,000 | $397,000 | $302,000 |
| 2014 | $9,632 | $621,000 | $376,000 | $245,000 |
Agents Affiliated with this Home
-

Seller's Agent in 2025
Martha Sevigny
William Raveis R.E. & Home Services
(781) 223-5396
5 in this area
49 Total Sales
-

Seller's Agent in 2018
Jenny Ye
Zhensight Realty LLC
(781) 285-5898
17 Total Sales
Map
Source: MLS Property Information Network (MLS PIN)
MLS Number: 72286767
APN: LEXI-000032-000000-000227
