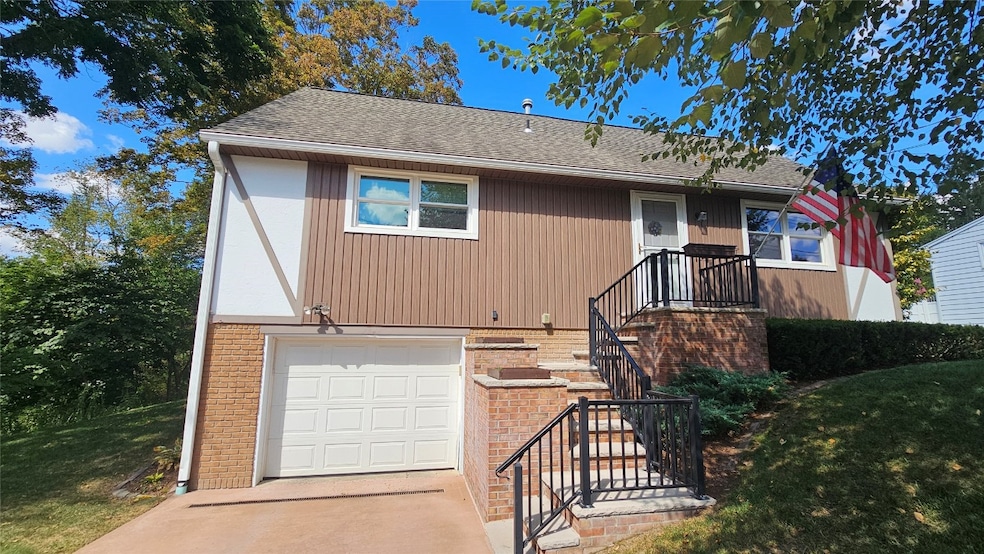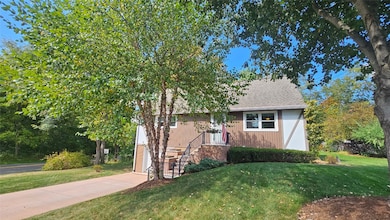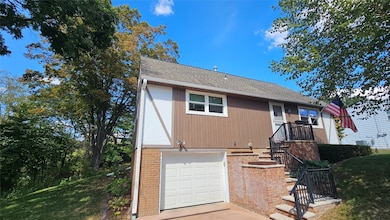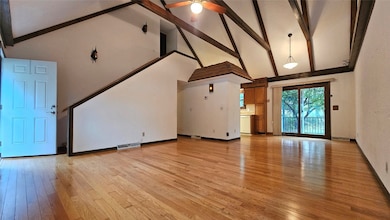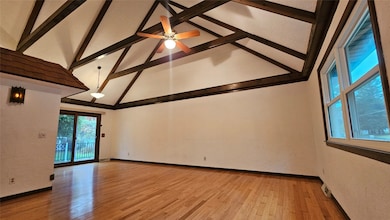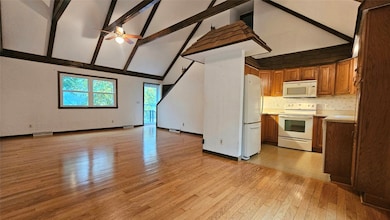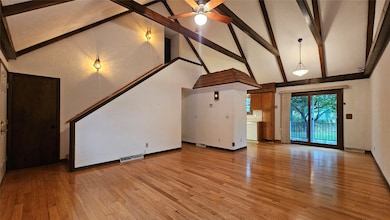1 Asbury Ave Binghamton, NY 13901
Estimated payment $1,625/month
Highlights
- Cape Cod Architecture
- Deck
- Wood Flooring
- Mature Trees
- Vaulted Ceiling
- 1 Car Attached Garage
About This Home
Back on the market, no fault of its own. Step inside this beautifully maintained Cape Cod Chalet, and be greeted by vaulted ceilings and
beams that create an open, airy feel. Oak kitchen with Corian countertops, open the dining room with sliders that lead to a newer, low-maintenance Trex deck, perfect for morning coffee or evening gatherings. The landscaped, park-like yard offers a private retreat, while indoors you’ll find stunning hardwood floors, spacious bedrooms, and 2.5 baths. Large finished basement with a full bath expands your living options, ideal for a guest suite, home office, or recreation room. Peace of mind comes easy with newer mechanicals, including an updated furnace and central A/C. Add in the concrete driveway and meticulous care throughout, and this home is truly move-in ready. Nestled in an ideal Chenango Forks neighborhood, you’ll love the quiet streets where you can walk to Chenango Forks schools and parks making this home as convenient as it is charming.
Home Details
Home Type
- Single Family
Est. Annual Taxes
- $4,640
Year Built
- Built in 1969
Lot Details
- Landscaped
- Lot Sloped Down
- Mature Trees
- Garden
Parking
- 1 Car Attached Garage
- Basement Garage
Home Design
- Cape Cod Architecture
- Brick Veneer
- Wood Siding
- Stucco
Interior Spaces
- 2,040 Sq Ft Home
- Vaulted Ceiling
- Ceiling Fan
- Insulated Windows
- Basement
Flooring
- Wood
- Carpet
- Vinyl
Bedrooms and Bathrooms
- 3 Bedrooms
Outdoor Features
- Deck
- Open Patio
- Shed
Schools
- Chenango Fork Elementary School
Utilities
- Forced Air Heating and Cooling System
- Gas Water Heater
- Septic Tank
- Cable TV Available
Listing and Financial Details
- Assessor Parcel Number 032400-095-008-0002-020-000-0000
Map
Home Values in the Area
Average Home Value in this Area
Tax History
| Year | Tax Paid | Tax Assessment Tax Assessment Total Assessment is a certain percentage of the fair market value that is determined by local assessors to be the total taxable value of land and additions on the property. | Land | Improvement |
|---|---|---|---|---|
| 2024 | $4,426 | $85,400 | $10,400 | $75,000 |
| 2023 | $4,563 | $85,400 | $10,400 | $75,000 |
| 2022 | $4,420 | $85,400 | $10,400 | $75,000 |
| 2021 | $4,368 | $85,400 | $10,400 | $75,000 |
| 2020 | $3,604 | $85,400 | $10,400 | $75,000 |
| 2019 | -- | $85,400 | $10,400 | $75,000 |
| 2018 | $3,416 | $85,400 | $10,400 | $75,000 |
| 2017 | $3,360 | $85,400 | $10,400 | $75,000 |
| 2016 | $3,391 | $85,400 | $10,400 | $75,000 |
| 2015 | -- | $85,400 | $10,400 | $75,000 |
| 2014 | -- | $85,400 | $10,400 | $75,000 |
Property History
| Date | Event | Price | List to Sale | Price per Sq Ft |
|---|---|---|---|---|
| 10/13/2025 10/13/25 | Price Changed | $235,000 | -6.0% | $115 / Sq Ft |
| 09/25/2025 09/25/25 | For Sale | $250,000 | -- | $123 / Sq Ft |
Purchase History
| Date | Type | Sale Price | Title Company |
|---|---|---|---|
| Warranty Deed | $1,200 | None Available |
Source: Greater Binghamton Association of REALTORS®
MLS Number: 332928
APN: 032400-095-008-0002-020-000-0000
- 243 Jeffrey Dr
- 1979 State Route 12
- 87 Pamela Dr
- 20 Teeburn Blvd
- 12 Airport Rd
- 9 Fernwood Ln
- 105 Poplar Hill Rd
- 15 Peer St
- 6 Peer St
- 197 Port Rd
- 20 Frederick Rd
- 6 Wightman Dr
- 57 Edelweiss Ln
- 63 E Thomas St
- 779 River Rd
- 52 Wisconsin Dr
- 10 Maple Ave
- 60 Wisconsin Dr
- 330 Palmer Hill Rd
- 101 Palmer Hill Rd
- 45 Kattelville Rd
- 761 New York 369 Unit 109
- 524 Castle Creek Rd
- 3 Norton Dr
- 805 Chenango St Unit 2
- 777-779 Chenango St
- 740 Chenango St Unit 1
- 90 Old State Rd Unit 2
- 639 Chenango St Unit Lower Fl
- 4 Bromley Ave Unit 1
- 614 Chenango St Unit 2
- 23 Linden St Unit Right (second FL)
- 23 Linden St
- 23 Linden St
- 112 Gaylord St Unit 3
- 507 Chenango St Unit 1
- 436 Glenwood Rd
- 35 Riverview Ave
- 249 Robinson St Unit 2
- 43 Howard Ave Unit 1
