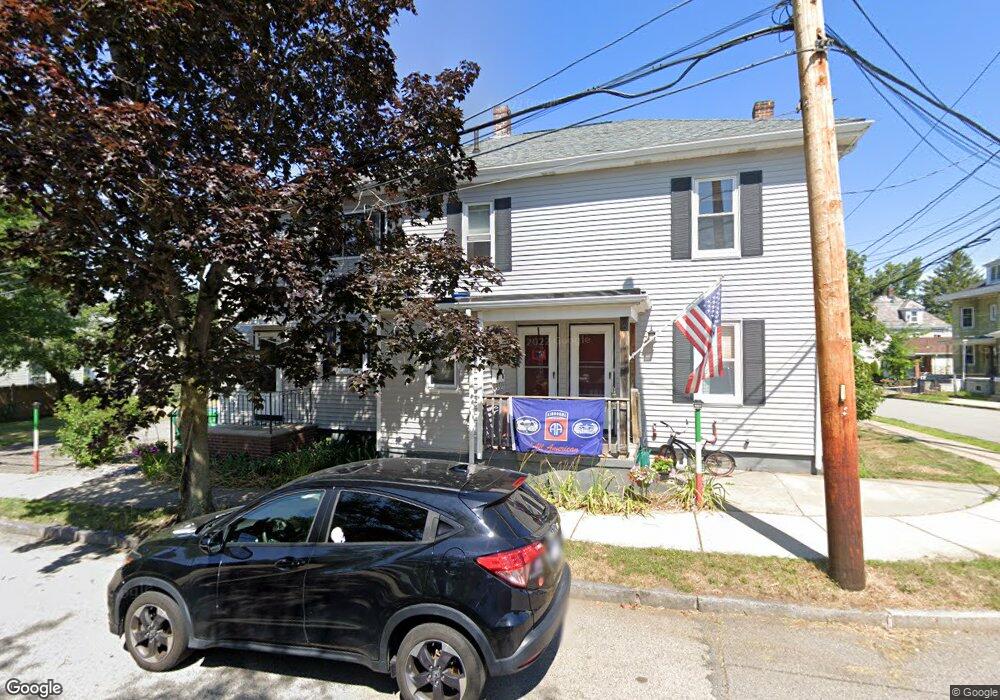1 Ashmont Ave Unit 3 Newton, MA 02458
Nonantum Neighborhood
5
Beds
6
Baths
3,751
Sq Ft
--
Built
About This Home
This home is located at 1 Ashmont Ave Unit 3, Newton, MA 02458. 1 Ashmont Ave Unit 3 is a home located in Middlesex County with nearby schools including Lincoln-Eliot Elementary School, Bigelow Middle School, and Newton North High School.
Create a Home Valuation Report for This Property
The Home Valuation Report is an in-depth analysis detailing your home's value as well as a comparison with similar homes in the area
Home Values in the Area
Average Home Value in this Area
Tax History Compared to Growth
Map
Nearby Homes
- 22-24 Emerald St
- 3 Ashmont Ave
- 11 Murphy Ct
- 49 Hawthorn St
- 188-190 Adams St
- 86 West St
- 53 West St
- 158 Adams St
- 42-44 Judkins St
- 12-14 Middle St
- 34 West St Unit A
- 77 Court St Unit 205
- 324 Adams St Unit 2
- 290 Watertown St Unit 3
- 290 Watertown St Unit 4
- 230 Bellevue St Unit 1
- 286 Nevada St Unit 286
- 282 Nevada St Unit 282
- 168 Walnut St
- 48 Harvard St Unit 1
- 1 Ashmont Ave
- 13 Ashmont Ave
- 6 Ashmont Ave Unit 6
- 8 Burton Ave
- 8 Burton Ave Unit 1
- 68 Ashmont Ave
- 6 Burton Ave
- 8 Ashmont Ave Unit 8
- 9 Ashmont Ave Unit 9
- 11 Ashmont Ave
- 9 Ashmont Ave
- 9 Ashmont Ave Unit 11
- 9 Ashmont Ave Unit 2
- 11 Ashmont Ave Unit 11
- 9 Ashmont Ave Unit 1
- 68 Hawthorn St Unit 70
- 64 Hawthorn St Unit 66
- 62 Hawthorn St
- 62 Hawthorn St Unit 1
- 83 Hawthorn St
