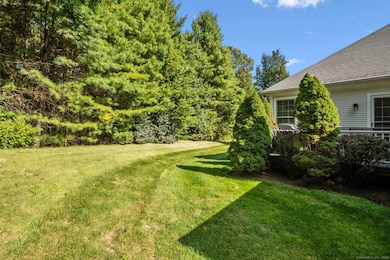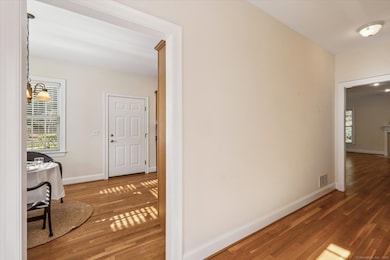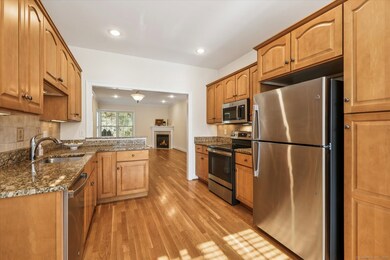1 Ashton Cir Simsbury, CT 06070
Estimated payment $4,624/month
Highlights
- Open Floorplan
- Clubhouse
- Ranch Style House
- Central School Rated A
- Deck
- Attic
About This Home
A special offering privately set in Powder Forest, Simsbury's premier active adult community, where comfort, convenience, and New England charm come together! At the Powder Forest community, residents enjoy an elegant clubhouse featuring common living/library areas, billiards room, fitness center, and a caterer's kitchen-perfect for gatherings. With a beautifully appointed brownstone facade and covered entry this home is warm and welcoming, with wonderful curb appeal. The open-concept floor plan boasts gleaming hardwood floors, abundant natural light, and a charming gas fireplace in the great room as the centerpiece. This lovely "Berkeley" ranch model offers two bedrooms, plus a versatile den or guest space, and the primary bedroom has a walk-in closet and luxury bath with soaking tub, separate shower and double sinks. The gourmet kitchen with a sun-filled dining area has granite surfaces, tile backsplash and upgraded cabinetry all overlooking the great room. Enjoy summer meals on the private deck with mature landscaping and flowering shrubs. An oversized two car garage and basement offering abundant, immaculate storage. Stroll the neighborhood walking paths for quiet enjoyment of the flora & fauna! Located minutes from Simsbury center you'll enjoy access to public and private golf courses, a vibrant shopping and dining scene and acclaimed outdoor concert/symphony venue! Natural gas, public utilities. Seller prefers GHAR contract.
Listing Agent
Coldwell Banker Realty Brokerage Phone: (860) 977-3802 License #RES.0639139 Listed on: 09/18/2025

Home Details
Home Type
- Single Family
Est. Annual Taxes
- $9,572
Year Built
- Built in 2006
Lot Details
- Garden
- Property is zoned CZ
HOA Fees
- $525 Monthly HOA Fees
Home Design
- Ranch Style House
- Concrete Foundation
- Frame Construction
- Asphalt Shingled Roof
- Vinyl Siding
Interior Spaces
- 1,546 Sq Ft Home
- Open Floorplan
- 1 Fireplace
- Thermal Windows
- Basement Fills Entire Space Under The House
- Attic or Crawl Hatchway Insulated
Kitchen
- Oven or Range
- Range Hood
- Microwave
- Dishwasher
- Disposal
Bedrooms and Bathrooms
- 2 Bedrooms
- 2 Full Bathrooms
- Soaking Tub
Laundry
- Laundry on main level
- Dryer
- Washer
Parking
- 2 Car Garage
- Parking Deck
- Automatic Garage Door Opener
Outdoor Features
- Deck
Location
- Property is near shops
- Property is near a golf course
Schools
- Simsbury High School
Utilities
- Central Air
- Heating System Uses Natural Gas
Listing and Financial Details
- Assessor Parcel Number 2513876
Community Details
Overview
- Association fees include club house, grounds maintenance, snow removal
- Powder Forest Homes Subdivision
Amenities
- Clubhouse
Map
Home Values in the Area
Average Home Value in this Area
Tax History
| Year | Tax Paid | Tax Assessment Tax Assessment Total Assessment is a certain percentage of the fair market value that is determined by local assessors to be the total taxable value of land and additions on the property. | Land | Improvement |
|---|---|---|---|---|
| 2025 | $9,572 | $280,210 | $0 | $280,210 |
| 2024 | $9,334 | $280,210 | $0 | $280,210 |
| 2023 | $8,916 | $280,210 | $0 | $280,210 |
| 2022 | $7,954 | $205,910 | $0 | $205,910 |
| 2021 | $7,954 | $205,910 | $0 | $205,910 |
| 2020 | $11,254 | $205,910 | $0 | $205,910 |
| 2019 | $2,827 | $205,910 | $0 | $205,910 |
| 2018 | $9,688 | $205,910 | $0 | $205,910 |
| 2017 | $9,118 | $235,240 | $0 | $235,240 |
| 2016 | $8,732 | $235,240 | $0 | $235,240 |
| 2015 | $8,732 | $235,240 | $0 | $235,240 |
| 2014 | $8,737 | $235,240 | $0 | $235,240 |
Property History
| Date | Event | Price | List to Sale | Price per Sq Ft |
|---|---|---|---|---|
| 11/17/2025 11/17/25 | Pending | -- | -- | -- |
| 11/01/2025 11/01/25 | For Sale | $625,000 | 0.0% | $404 / Sq Ft |
| 06/15/2020 06/15/20 | Rented | $2,400 | -7.7% | -- |
| 06/10/2020 06/10/20 | Under Contract | -- | -- | -- |
| 06/04/2020 06/04/20 | Price Changed | $2,600 | -7.1% | $2 / Sq Ft |
| 05/20/2020 05/20/20 | For Rent | $2,800 | -- | -- |
Purchase History
| Date | Type | Sale Price | Title Company |
|---|---|---|---|
| Quit Claim Deed | -- | None Available | |
| Quit Claim Deed | -- | None Available | |
| Warranty Deed | $337,745 | -- | |
| Warranty Deed | $337,745 | -- |
Mortgage History
| Date | Status | Loan Amount | Loan Type |
|---|---|---|---|
| Previous Owner | $110,000 | Purchase Money Mortgage |
Source: SmartMLS
MLS Number: 24135310
APN: SIMS-000012E-000103-000005-003056-850
- 16 Stratton Forest Way
- 3 Stebbins Brook Ln
- 6 Mill Pond Ln Unit B
- 5 Fox Den Rd
- 1 Mathers Crossing
- 40 Firetown Rd Unit 39
- 1 West St Unit 206
- 18 Meadowlark Rd
- 15 Sand Hill Rd
- 48 Library Ln Unit 48
- 308 Hopmeadow St
- 141 Firetown Rd
- 302 Bushy Hill Rd
- 1 Riverwalk Dr
- 301 Bushy Hill Rd
- 51 Pine Glen Rd
- 26 Red Stone Dr
- 10 Sachems Trail
- 3 Minister Brook Dr
- 9 Cobtail Way






