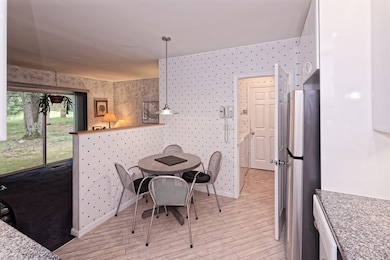1 Astra Unit 1 Wayland, MA 01778
Estimated payment $4,467/month
Highlights
- Golf Course Community
- Community Stables
- In Ground Pool
- Wayland High School Rated A+
- Medical Services
- Landscaped Professionally
About This Home
Game Changer! This 2 bedroom/2.5 bathroom townhouse is officially THE BEST DEAL IN WAYLAND at $549,900! The last time a condo in the Turkey Hill neighborhood sold at this price was seven years ago and now you can grab it below both assessed and market value. Move right in and make the updates you want—new floors, fresh paint, modern touches—your style, your way. The oversized great room is a blank canvas so you can create distinct zones for entertaining and relaxing. The den off the eat-in kitchen adds even more flexibility—keep it as is, use it as a dining room, or reimagine it however you like. Also on the first floor: a convenient half bath and laundry room. Upstairs, you’ll find two large bedrooms, each with its own full bathroom. The finished basement offers even more options—perfect for a home gym, playroom, or office. With top-rated schools, great restaurants, and easy highway access, this is truly the score of the year in Wayland. Don’t wait—this one’s priced to move!
Townhouse Details
Home Type
- Townhome
Est. Annual Taxes
- $8,836
Year Built
- Built in 1978 | Remodeled
Lot Details
- End Unit
- Landscaped Professionally
HOA Fees
- $847 Monthly HOA Fees
Parking
- 1 Car Attached Garage
- Parking Storage or Cabinetry
- Open Parking
Home Design
- Entry on the 1st floor
- Frame Construction
- Shingle Roof
Interior Spaces
- 3-Story Property
- Recessed Lighting
- Decorative Lighting
- Light Fixtures
- Picture Window
- Sliding Doors
- Living Room with Fireplace
- Den
- Bonus Room
- Basement
- Exterior Basement Entry
Kitchen
- Range
- Microwave
- Dishwasher
- Solid Surface Countertops
- Disposal
Flooring
- Wood
- Wall to Wall Carpet
- Ceramic Tile
Bedrooms and Bathrooms
- 2 Bedrooms
- Primary bedroom located on second floor
- Dual Closets
- Walk-In Closet
- Bathtub with Shower
- Separate Shower
- Linen Closet In Bathroom
Laundry
- Laundry on main level
- Dryer
- Washer
Pool
- In Ground Pool
Location
- Property is near public transit
- Property is near schools
Schools
- Loker/Claypit Elementary School
- Wayland Middle School
- Wayland High School
Utilities
- Forced Air Heating and Cooling System
- 1 Cooling Zone
- 1 Heating Zone
- Heat Pump System
- Electric Baseboard Heater
- Private Sewer
- Internet Available
Listing and Financial Details
- Assessor Parcel Number M:35 L:009B,861381
Community Details
Overview
- Association fees include insurance, maintenance structure, road maintenance, ground maintenance, snow removal, trash
- 75 Units
- Mainstone Farm Turkey Hill Village Community
- Near Conservation Area
Amenities
- Medical Services
- Shops
Recreation
- Golf Course Community
- Tennis Courts
- Community Pool
- Park
- Community Stables
- Jogging Path
- Bike Trail
Map
Home Values in the Area
Average Home Value in this Area
Property History
| Date | Event | Price | List to Sale | Price per Sq Ft |
|---|---|---|---|---|
| 11/06/2025 11/06/25 | Pending | -- | -- | -- |
| 11/03/2025 11/03/25 | Price Changed | $549,900 | -8.3% | $285 / Sq Ft |
| 09/17/2025 09/17/25 | Price Changed | $599,900 | -4.8% | $311 / Sq Ft |
| 09/09/2025 09/09/25 | Price Changed | $630,000 | -3.1% | $327 / Sq Ft |
| 08/26/2025 08/26/25 | Price Changed | $650,000 | -3.7% | $337 / Sq Ft |
| 07/16/2025 07/16/25 | Price Changed | $675,000 | -3.6% | $350 / Sq Ft |
| 06/03/2025 06/03/25 | For Sale | $699,900 | -- | $363 / Sq Ft |
Source: MLS Property Information Network (MLS PIN)
MLS Number: 73384854
- 12 Astra
- 8 Fox Hollow
- 1004 Wisteria Way
- 606 Wisteria Way
- 1601 Wisteria Way
- 6 Steepletree Ln
- 42 Westerly Rd
- 12 Cutting Cross Way
- 180 Highland St
- 19 Old Connecticut Path
- 620 South Ave
- 10 Hayward Rd
- 125 Woodridge Rd
- 31 White Rd
- 1 Pine Summit Cir
- 156 Boston Post Rd
- 14 Lundy Ln
- 23 Pine Summit Cir Unit 23
- 208 Cochituate Rd
- 0 Wellesley St







