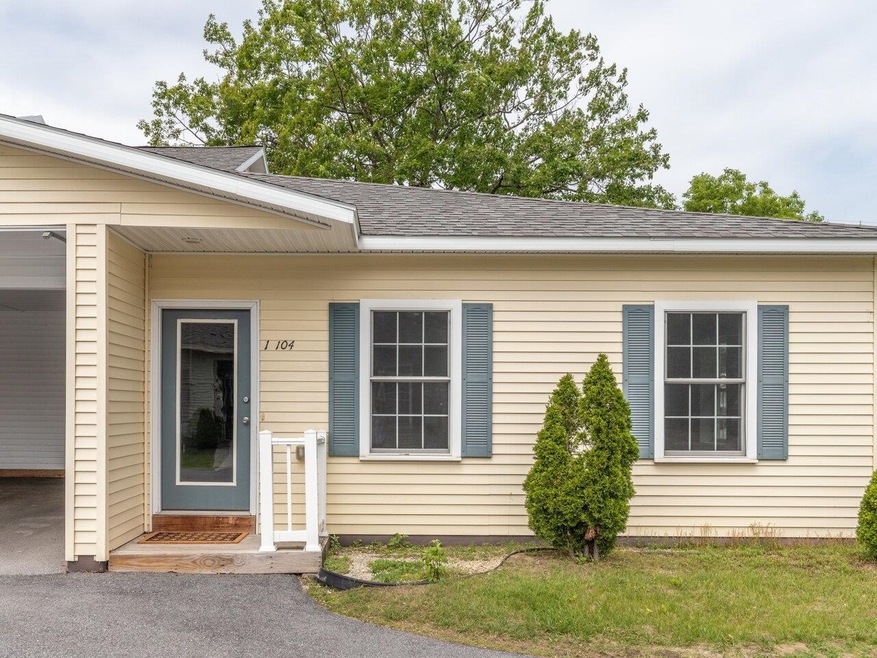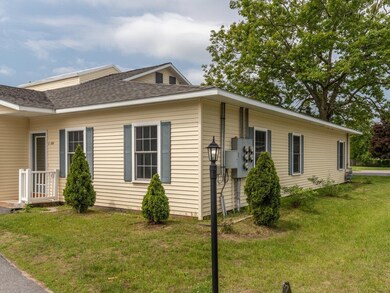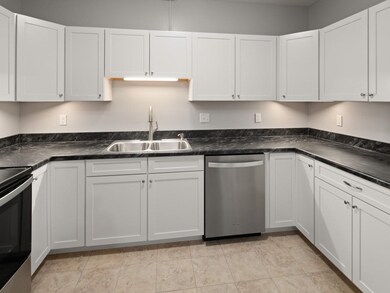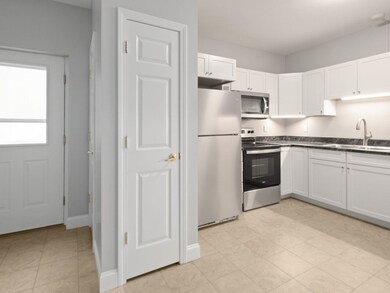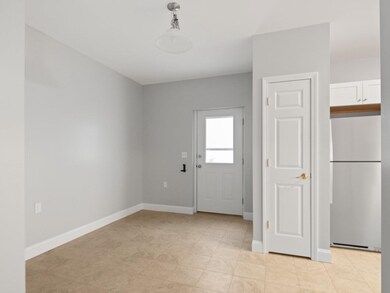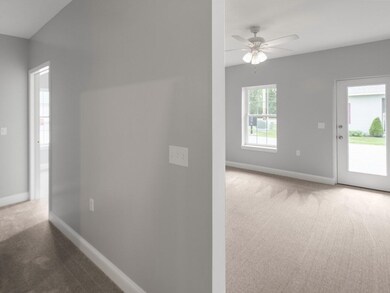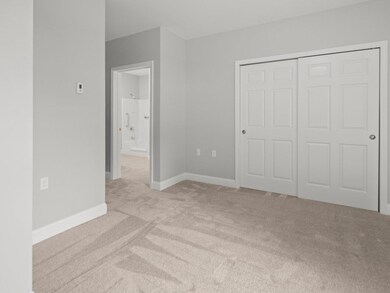
1 Atrium Way Unit 104 Milton, VT 05468
Highlights
- Radiant Floor
- Ceiling Fan
- 1 Car Garage
- End Unit
About This Home
As of July 2024This beautiful end-unit condo with a full top to bottom renovation awaits you at Atrium Way. If you are looking for a one-level, turn-key, low-maintenance condominium in a 55+ community, look no further. This end-unit features 2 bedrooms, 2 full baths, radiant gas heat, brand new appliances, new cabinets and counters, new ceiling fans, and 100% fresh paint and carpet. No step entry through the atrium with plenty of storage options. Low association fees. Convenient to local services and the bus route. Don't miss this great opportunity.
Last Agent to Sell the Property
Coldwell Banker Hickok and Boardman License #082.0134077 Listed on: 06/02/2022

Property Details
Home Type
- Condominium
Est. Annual Taxes
- $4,168
Year Built
- Built in 2013
Lot Details
- End Unit
HOA Fees
- $130 Monthly HOA Fees
Parking
- 1 Car Garage
- Carport
Home Design
- Slab Foundation
- Wood Frame Construction
- Architectural Shingle Roof
- Vinyl Siding
Interior Spaces
- 1,180 Sq Ft Home
- 1-Story Property
- Ceiling Fan
Kitchen
- Electric Range
- Microwave
- Dishwasher
- Disposal
Flooring
- Carpet
- Radiant Floor
- Tile
Bedrooms and Bathrooms
- 2 Bedrooms
Laundry
- Laundry on main level
- Dryer
- Washer
Home Security
Schools
- Milton Elementary School
- Milton Jr High Middle School
- Milton Senior High School
Utilities
- Heating System Uses Natural Gas
- 100 Amp Service
- Water Heater
- Cable TV Available
Community Details
Overview
- The Atriums Condos
- Atrium Way Subdivision
Security
- Fire and Smoke Detector
Ownership History
Purchase Details
Home Financials for this Owner
Home Financials are based on the most recent Mortgage that was taken out on this home.Purchase Details
Home Financials for this Owner
Home Financials are based on the most recent Mortgage that was taken out on this home.Similar Home in Milton, VT
Home Values in the Area
Average Home Value in this Area
Purchase History
| Date | Type | Sale Price | Title Company |
|---|---|---|---|
| Deed | $289,000 | -- | |
| Deed | $265,000 | -- |
Property History
| Date | Event | Price | Change | Sq Ft Price |
|---|---|---|---|---|
| 07/03/2024 07/03/24 | Sold | $289,000 | -0.3% | $245 / Sq Ft |
| 05/26/2024 05/26/24 | Pending | -- | -- | -- |
| 04/05/2024 04/05/24 | Price Changed | $289,900 | -5.7% | $246 / Sq Ft |
| 03/28/2024 03/28/24 | Price Changed | $307,500 | 0.0% | $261 / Sq Ft |
| 03/28/2024 03/28/24 | For Sale | $307,500 | +6.4% | $261 / Sq Ft |
| 02/07/2024 02/07/24 | Off Market | $289,000 | -- | -- |
| 12/10/2023 12/10/23 | Pending | -- | -- | -- |
| 11/29/2023 11/29/23 | For Sale | $284,900 | +7.5% | $241 / Sq Ft |
| 07/20/2022 07/20/22 | Sold | $265,000 | +15.5% | $225 / Sq Ft |
| 06/06/2022 06/06/22 | Pending | -- | -- | -- |
| 06/02/2022 06/02/22 | For Sale | $229,500 | +64.0% | $194 / Sq Ft |
| 03/06/2019 03/06/19 | Sold | $139,900 | -6.7% | $119 / Sq Ft |
| 01/15/2019 01/15/19 | Pending | -- | -- | -- |
| 10/23/2018 10/23/18 | Price Changed | $149,900 | -2.0% | $127 / Sq Ft |
| 09/20/2018 09/20/18 | Price Changed | $152,900 | -1.3% | $130 / Sq Ft |
| 09/10/2018 09/10/18 | Price Changed | $154,900 | -3.1% | $131 / Sq Ft |
| 08/14/2018 08/14/18 | Price Changed | $159,900 | -3.6% | $136 / Sq Ft |
| 05/08/2018 05/08/18 | For Sale | $165,900 | -- | $141 / Sq Ft |
Tax History Compared to Growth
Tax History
| Year | Tax Paid | Tax Assessment Tax Assessment Total Assessment is a certain percentage of the fair market value that is determined by local assessors to be the total taxable value of land and additions on the property. | Land | Improvement |
|---|---|---|---|---|
| 2024 | $4,876 | $250,200 | $0 | $250,200 |
| 2023 | $4,511 | $250,200 | $0 | $250,200 |
| 2022 | $4,535 | $250,200 | $0 | $250,200 |
| 2021 | $4,168 | $190,660 | $0 | $190,660 |
| 2020 | $4,030 | $190,660 | $0 | $190,660 |
| 2019 | $4,196 | $190,660 | $0 | $190,660 |
| 2018 | $3,761 | $0 | $0 | $0 |
| 2017 | $3,756 | $190,660 | $0 | $0 |
| 2016 | $3,661 | $190,660 | $0 | $0 |
Agents Affiliated with this Home
-

Seller's Agent in 2024
Susan Wylie
Lions on Main Realty
(802) 891-4500
1 in this area
17 Total Sales
-

Buyer's Agent in 2024
Trevor Ainsworth
EXP Realty
1 in this area
50 Total Sales
-

Seller's Agent in 2022
Mike Trombley
Coldwell Banker Hickok and Boardman
(802) 373-7641
3 in this area
35 Total Sales
-
R
Buyer's Agent in 2022
Rebecca Racine
Ridgeline Real Estate
(802) 922-5454
3 in this area
23 Total Sales
-
R
Seller's Agent in 2019
Ryan Edwards
Mansfield Realty LLC
(802) 355-3902
1 in this area
17 Total Sales
Map
Source: PrimeMLS
MLS Number: 4913298
APN: (123) 131037.002004
- 20 Village Ct Unit 17
- 142 River St
- 27 Turner Ave
- 104 Railroad St
- 46 Cherry St
- 12 Erin Ct
- 15 Aurora Ln
- 7 River St Unit 6
- 7 River St Unit 5
- 7 River St Unit 4
- 7 River St Unit 3
- 7 River St Unit 2
- 7 River St Unit 7
- 7 River St Unit 1
- 49 Stacy St
- 66 Blue Heron Loop Unit 26
- 60 Blue Heron Loop Unit 25
- 52 Blue Heron Loop Unit 24
- 46 Blue Heron Loop Unit 23
- 171 Greenbrook Cir Unit 39
