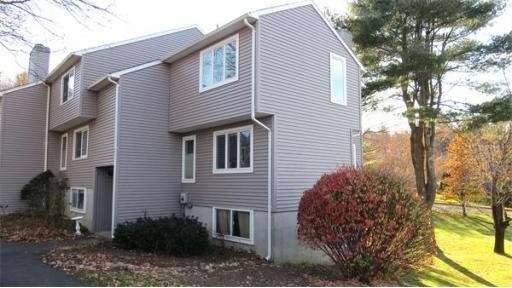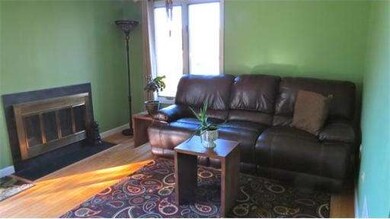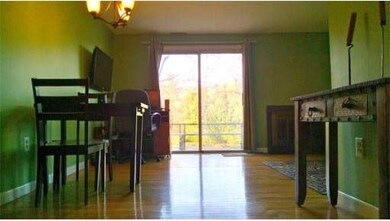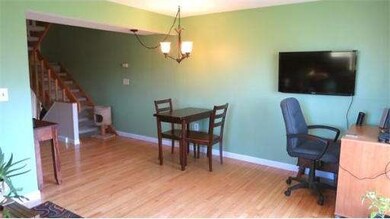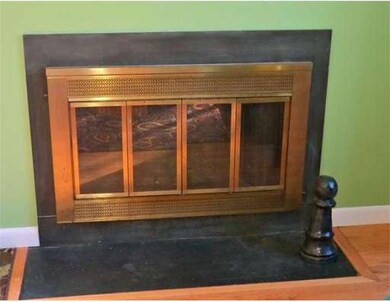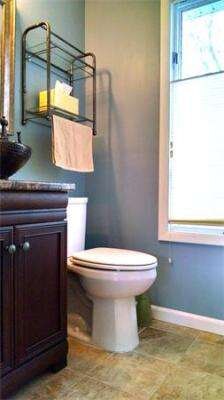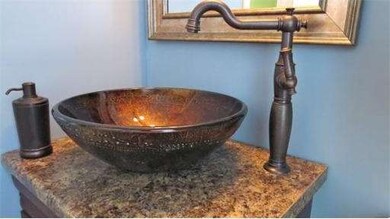
1 Autumn Ln Amherst, MA 01002
Amherst NeighborhoodAbout This Home
As of February 2015Desirable Hampshire Village end unit Condo with garage and finished basement! Upgrades include brand new HVAC system with gas furnace, central air compressor, and programmable thermostat; new kitchen flooring and counters with stainless steel appliances; and completely renovated baths and new lighting throughout. Basement includes finished office space that could double as a third bedroom. Large shaded deck looks out over the beautiful rolling landscape and is perfect for entertaining. Walk to Atkins Farms Market, Hampshire College, and connect to miles of hiking trails that lead to Atkins Reservoir and Skinner State Park. A PVTA bus stop is just a short walk from your door! Add all of this to a diverse group of friendly neighbors, a rural setting, easy access to Mt. Holyoke College, I-91, and downtown Amherst and Northampton and you may have just found the home you've been looking for! Complex amenities include swimming pool, tennis courts and newly renovated playground.
Property Details
Home Type
Condominium
Est. Annual Taxes
$71
Year Built
1974
Lot Details
0
Listing Details
- Unit Level: 1
- Unit Placement: End, Walkout
- Special Features: None
- Property Sub Type: Condos
- Year Built: 1974
Interior Features
- Has Basement: Yes
- Fireplaces: 1
- Number of Rooms: 5
- Amenities: Public Transportation, Shopping, Walk/Jog Trails, Conservation Area
- Electric: Circuit Breakers
- Energy: Insulated Windows, Insulated Doors, Storm Doors, Prog. Thermostat
- Flooring: Wood, Tile, Wall to Wall Carpet, Laminate
- Insulation: Full
- Interior Amenities: Cable Available
- Bedroom 2: Second Floor
- Bathroom #1: First Floor
- Bathroom #2: Second Floor
- Kitchen: First Floor
- Laundry Room: Basement
- Living Room: First Floor
- Master Bedroom: Second Floor
- Master Bedroom Description: Closet, Flooring - Wall to Wall Carpet
- Dining Room: First Floor
Exterior Features
- Construction: Frame
- Exterior: Vinyl
- Exterior Unit Features: Deck, Screens, Gutters
Garage/Parking
- Garage Parking: Detached, Garage Door Opener, Storage
- Garage Spaces: 1
- Parking: Off-Street, Common, Paved Driveway
- Parking Spaces: 1
Utilities
- Cooling Zones: 1
- Heat Zones: 1
- Hot Water: Natural Gas, Tank, Leased Heater
- Utility Connections: for Electric Range, for Electric Dryer, Washer Hookup
Condo/Co-op/Association
- Condominium Name: Hampshire Village
- Association Fee Includes: Master Insurance, Swimming Pool, Exterior Maintenance, Road Maintenance, Landscaping, Snow Removal, Tennis Court, Playground, Refuse Removal
- Association Pool: Yes
- Management: Professional - Off Site
- Pets Allowed: Yes w/ Restrictions
- No Units: 50
- Unit Building: 1
Ownership History
Purchase Details
Purchase Details
Home Financials for this Owner
Home Financials are based on the most recent Mortgage that was taken out on this home.Purchase Details
Home Financials for this Owner
Home Financials are based on the most recent Mortgage that was taken out on this home.Purchase Details
Home Financials for this Owner
Home Financials are based on the most recent Mortgage that was taken out on this home.Purchase Details
Home Financials for this Owner
Home Financials are based on the most recent Mortgage that was taken out on this home.Purchase Details
Home Financials for this Owner
Home Financials are based on the most recent Mortgage that was taken out on this home.Similar Homes in Amherst, MA
Home Values in the Area
Average Home Value in this Area
Purchase History
| Date | Type | Sale Price | Title Company |
|---|---|---|---|
| Quit Claim Deed | $236,000 | -- | |
| Not Resolvable | $236,000 | -- | |
| Not Resolvable | $206,500 | -- | |
| Deed | $200,000 | -- | |
| Deed | $252,250 | -- | |
| Deed | $101,500 | -- |
Mortgage History
| Date | Status | Loan Amount | Loan Type |
|---|---|---|---|
| Previous Owner | $150,000 | New Conventional | |
| Previous Owner | $165,200 | New Conventional | |
| Previous Owner | $160,000 | Purchase Money Mortgage | |
| Previous Owner | $130,000 | Purchase Money Mortgage | |
| Previous Owner | $70,000 | Purchase Money Mortgage | |
| Previous Owner | $97,000 | No Value Available |
Property History
| Date | Event | Price | Change | Sq Ft Price |
|---|---|---|---|---|
| 02/03/2015 02/03/15 | Sold | $236,000 | 0.0% | $188 / Sq Ft |
| 01/20/2015 01/20/15 | Pending | -- | -- | -- |
| 11/24/2014 11/24/14 | Off Market | $236,000 | -- | -- |
| 11/20/2014 11/20/14 | For Sale | $239,900 | +16.2% | $191 / Sq Ft |
| 12/23/2013 12/23/13 | Sold | $206,500 | -3.9% | $172 / Sq Ft |
| 11/25/2013 11/25/13 | Pending | -- | -- | -- |
| 11/12/2013 11/12/13 | For Sale | $214,900 | +4.1% | $179 / Sq Ft |
| 10/28/2013 10/28/13 | Off Market | $206,500 | -- | -- |
| 10/18/2013 10/18/13 | Price Changed | $214,900 | -2.3% | $179 / Sq Ft |
| 09/09/2013 09/09/13 | Price Changed | $219,900 | -3.9% | $184 / Sq Ft |
| 09/02/2013 09/02/13 | For Sale | $228,900 | -- | $191 / Sq Ft |
Tax History Compared to Growth
Tax History
| Year | Tax Paid | Tax Assessment Tax Assessment Total Assessment is a certain percentage of the fair market value that is determined by local assessors to be the total taxable value of land and additions on the property. | Land | Improvement |
|---|---|---|---|---|
| 2025 | $71 | $397,400 | $0 | $397,400 |
| 2024 | $4,988 | $269,500 | $0 | $269,500 |
| 2023 | $4,820 | $239,800 | $0 | $239,800 |
| 2022 | $4,841 | $227,600 | $0 | $227,600 |
| 2021 | $4,624 | $211,900 | $0 | $211,900 |
| 2020 | $4,518 | $211,900 | $0 | $211,900 |
| 2019 | $4,319 | $198,100 | $0 | $198,100 |
| 2018 | $4,564 | $215,900 | $0 | $215,900 |
| 2017 | $4,486 | $205,500 | $0 | $205,500 |
| 2016 | $4,361 | $205,500 | $0 | $205,500 |
| 2015 | $4,221 | $205,500 | $0 | $205,500 |
Agents Affiliated with this Home
-

Seller's Agent in 2015
Kathleen Zeamer
5 College REALTORS®
(413) 896-9624
23 in this area
101 Total Sales
-

Buyer's Agent in 2015
Roy Johnson
William Raveis R.E. & Home Services
(413) 237-7757
35 in this area
61 Total Sales
-
D
Seller's Agent in 2013
Donald Noble
Coldwell Banker Community REALTORS®
Map
Source: MLS Property Information Network (MLS PIN)
MLS Number: 71770884
APN: AMHE-000025C-000001-000036
- 3 Baldwin Ln
- 23 Mcintosh Dr
- 13 Vista Terrace
- 480 Middle St
- 120 Tracy Cir
- 131 Tracy Cir
- 500 West St Unit 6
- 37 Granby Heights
- 56 Granby Heights
- 1301 S East St
- 70 Granby Heights
- 124 Pomeroy Ln
- 5 Adare Place
- 324 Pomeroy Ln
- 252 West St Unit 18
- 74 Aldrich St
- 170 E Hadley Rd Unit 60
- 6 Evening Star Dr
- 62 Justice Dr
- 148 East St
