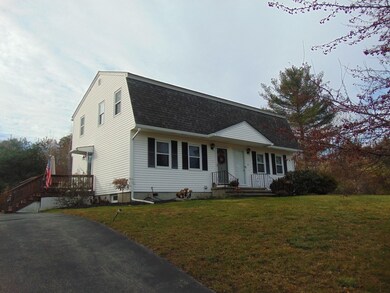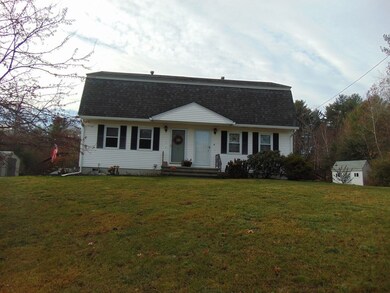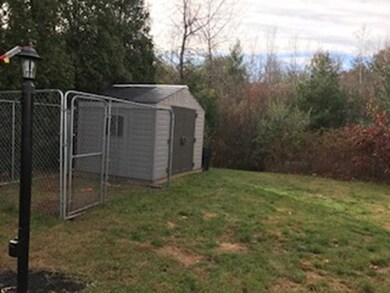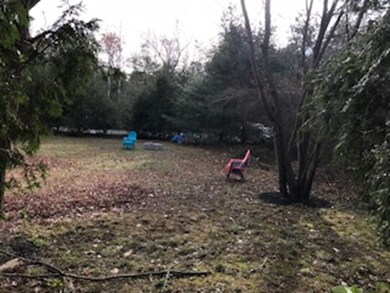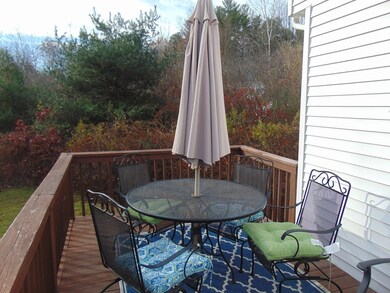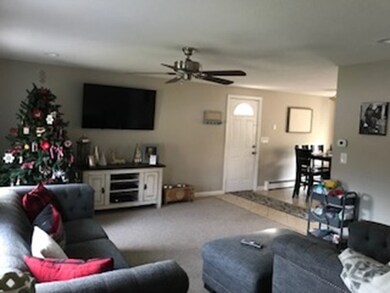
1 Autumn Woods Rd Unit 1 Salem, NH 03079
North Salem NeighborhoodAbout This Home
As of January 2018A rare find at Autumn Woods in Salem! Beautifully remodeled condex in a subdivision of single family homes.Great alternative to paying rent. This unit features open concept first floor with kitchen that has been upgraded with newer cabinets, granite counters and stainless appliances, with dining area, and half bath that has been updated!. Living room is wall to wall carpet and has all new recessed lighting. Upstairs features master bedroom, guest bedroom and full updated bath.. Over sized lot that goes beyond hedges to left of driveway where the fire pit is. Perfect yard for hosting family BBQ's. Great commuter location with easy access to major highways .Nothing to do but move in! Did I forgot to mention no condo fee here! Call today for your private showing!
Property Details
Home Type
- Condominium
Est. Annual Taxes
- $4,257
Year Built
- 1985
Utilities
- Private Sewer
Ownership History
Purchase Details
Purchase Details
Home Financials for this Owner
Home Financials are based on the most recent Mortgage that was taken out on this home.Purchase Details
Home Financials for this Owner
Home Financials are based on the most recent Mortgage that was taken out on this home.Purchase Details
Similar Homes in Salem, NH
Home Values in the Area
Average Home Value in this Area
Purchase History
| Date | Type | Sale Price | Title Company |
|---|---|---|---|
| Warranty Deed | -- | None Available | |
| Warranty Deed | $224,000 | -- | |
| Warranty Deed | $212,000 | -- | |
| Quit Claim Deed | -- | -- |
Mortgage History
| Date | Status | Loan Amount | Loan Type |
|---|---|---|---|
| Previous Owner | $113,500 | Stand Alone Refi Refinance Of Original Loan | |
| Previous Owner | $115,000 | New Conventional | |
| Previous Owner | $201,400 | New Conventional |
Property History
| Date | Event | Price | Change | Sq Ft Price |
|---|---|---|---|---|
| 01/26/2018 01/26/18 | Sold | $224,000 | -6.3% | $211 / Sq Ft |
| 12/11/2017 12/11/17 | Pending | -- | -- | -- |
| 11/22/2017 11/22/17 | For Sale | $239,000 | +12.7% | $225 / Sq Ft |
| 04/15/2016 04/15/16 | Sold | $212,000 | +3.5% | $200 / Sq Ft |
| 03/01/2016 03/01/16 | Pending | -- | -- | -- |
| 02/26/2016 02/26/16 | For Sale | $204,900 | -- | $193 / Sq Ft |
Tax History Compared to Growth
Tax History
| Year | Tax Paid | Tax Assessment Tax Assessment Total Assessment is a certain percentage of the fair market value that is determined by local assessors to be the total taxable value of land and additions on the property. | Land | Improvement |
|---|---|---|---|---|
| 2024 | $4,257 | $241,900 | $0 | $241,900 |
| 2023 | $4,096 | $241,500 | $0 | $241,500 |
| 2022 | $3,876 | $241,500 | $0 | $241,500 |
| 2021 | $3,859 | $241,500 | $0 | $241,500 |
| 2020 | $3,994 | $181,400 | $0 | $181,400 |
| 2019 | $3,987 | $181,400 | $0 | $181,400 |
| 2018 | $3,920 | $181,400 | $0 | $181,400 |
| 2017 | $3,780 | $181,400 | $0 | $181,400 |
| 2016 | $3,706 | $181,400 | $0 | $181,400 |
| 2015 | $3,170 | $148,200 | $0 | $148,200 |
| 2014 | $3,081 | $148,200 | $0 | $148,200 |
| 2013 | $3,032 | $148,200 | $0 | $148,200 |
Agents Affiliated with this Home
-
Lynne Farrington

Seller's Agent in 2018
Lynne Farrington
RE/MAX
(888) 345-7362
69 Total Sales
-
Caroleann Ohannessian

Buyer's Agent in 2018
Caroleann Ohannessian
RE/MAX
(603) 235-0729
48 Total Sales
-
Paul Consoli

Seller's Agent in 2016
Paul Consoli
Berkshire Hathaway HomeServices Verani Realty Bradford
(978) 808-1772
62 Total Sales
Map
Source: MLS Property Information Network (MLS PIN)
MLS Number: 72258122
APN: SLEM-000009-006075-000001

