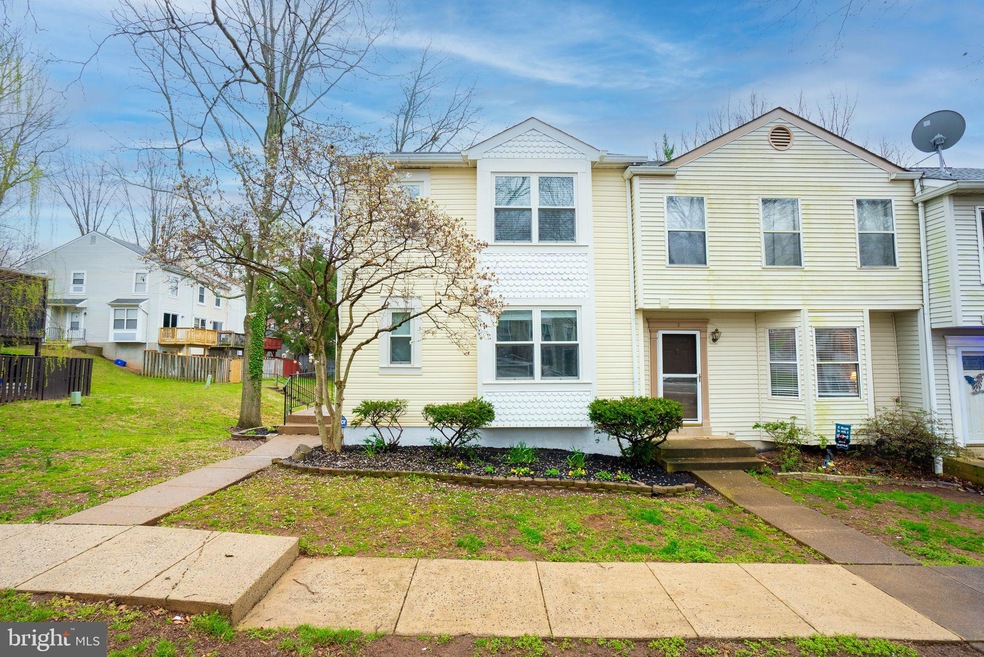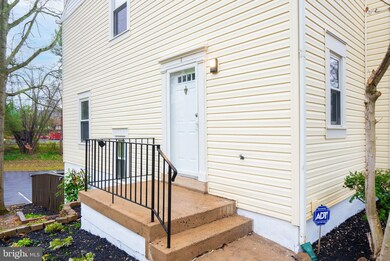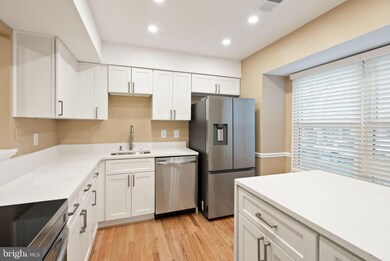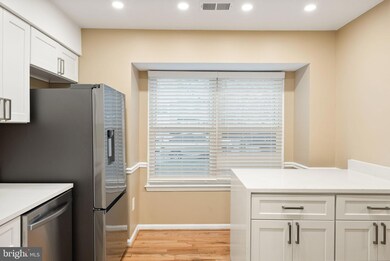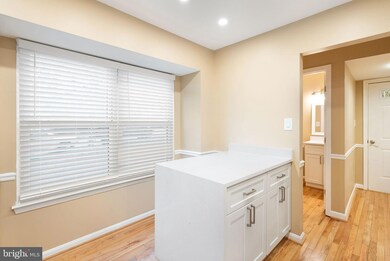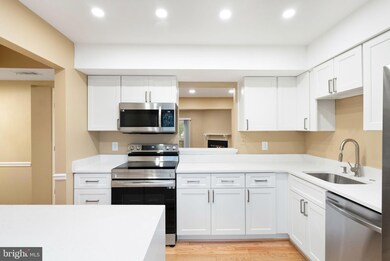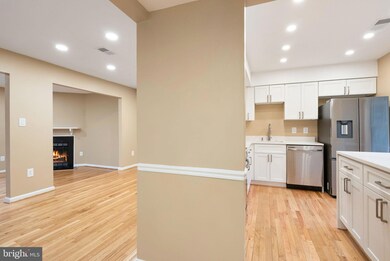
1 Aviary St Warrenton, VA 20186
Highlights
- Colonial Architecture
- Recreation Room
- Wood Flooring
- Deck
- Traditional Floor Plan
- 2 Fireplaces
About This Home
As of April 2023Spectacular remodeled end unit townhome within walking distance to Old Town Warrenton. All new light filled kitchen with quartz countertops with waterfall side on island suitable for two counter chairs, new stainless-steel appliances and all new cabinets. Gleaming hardwood floors throughout with the exception of new carpet in bedrooms and tile all new bathrooms. Large dining and living room with fireplace, side windows and opens to rear deck. Two large bedrooms, one with new private bath and another new hall bath. Finished lower level includes another bedroom suite opening to patio. Huge new bathroom, walk in closets other storage area and new washer dryer. Priced well under comparables close by without all these new features.
Last Agent to Sell the Property
Samson Properties License #0225204194 Listed on: 03/26/2023

Townhouse Details
Home Type
- Townhome
Est. Annual Taxes
- $2,807
Year Built
- Built in 1988
Lot Details
- 2,596 Sq Ft Lot
- Property is Fully Fenced
- Side Yard
- End Unit
- Property is in excellent condition
HOA Fees
- $60 Monthly HOA Fees
Home Design
- Colonial Architecture
- Asphalt Roof
- Vinyl Siding
- Concrete Perimeter Foundation
Interior Spaces
- Property has 3 Levels
- Traditional Floor Plan
- 2 Fireplaces
- Wood Burning Fireplace
- Vinyl Clad Windows
- Window Treatments
- Living Room
- Formal Dining Room
- Recreation Room
Kitchen
- Eat-In Kitchen
- Stove
- Built-In Microwave
- Dishwasher
- Stainless Steel Appliances
- Kitchen Island
- Upgraded Countertops
- Disposal
Flooring
- Wood
- Carpet
- Ceramic Tile
Bedrooms and Bathrooms
- En-Suite Primary Bedroom
Laundry
- Dryer
- Washer
Finished Basement
- Walk-Out Basement
- Rear Basement Entry
- Laundry in Basement
- Natural lighting in basement
Parking
- On-Street Parking
- Off-Street Parking
- 2 Assigned Parking Spaces
Outdoor Features
- Deck
Schools
- Central Elementary School
- W.C. Taylor Middle School
- Fauquier High School
Utilities
- Forced Air Heating and Cooling System
- Heat Pump System
- 220 Volts
- 110 Volts
- Electric Water Heater
- Phone Available
- Cable TV Available
Listing and Financial Details
- Tax Lot 11
- Assessor Parcel Number 6984-50-7815
Community Details
Overview
- Association fees include common area maintenance, parking fee, management, trash
- Hillsborough Homeowners Association, Phone Number (540) 270-5598
- Hillside Townes Subdivision
Pet Policy
- Dogs and Cats Allowed
Ownership History
Purchase Details
Home Financials for this Owner
Home Financials are based on the most recent Mortgage that was taken out on this home.Purchase Details
Home Financials for this Owner
Home Financials are based on the most recent Mortgage that was taken out on this home.Purchase Details
Similar Homes in Warrenton, VA
Home Values in the Area
Average Home Value in this Area
Purchase History
| Date | Type | Sale Price | Title Company |
|---|---|---|---|
| Deed | $379,000 | Rgs Title | |
| Deed | $240,000 | Metropolitan Title | |
| Deed | $90,000 | -- |
Mortgage History
| Date | Status | Loan Amount | Loan Type |
|---|---|---|---|
| Open | $80,000 | Credit Line Revolving | |
| Open | $303,200 | New Conventional | |
| Previous Owner | $145,639 | Unknown | |
| Previous Owner | $15,783 | Unknown | |
| Previous Owner | $116,663 | Unknown | |
| Previous Owner | $85,000 | Adjustable Rate Mortgage/ARM |
Property History
| Date | Event | Price | Change | Sq Ft Price |
|---|---|---|---|---|
| 04/28/2023 04/28/23 | Sold | $379,000 | +2.7% | $146 / Sq Ft |
| 03/26/2023 03/26/23 | Pending | -- | -- | -- |
| 03/26/2023 03/26/23 | For Sale | $369,000 | +53.8% | $142 / Sq Ft |
| 02/21/2023 02/21/23 | Sold | $240,000 | -4.0% | $150 / Sq Ft |
| 01/25/2023 01/25/23 | Pending | -- | -- | -- |
| 01/18/2023 01/18/23 | Price Changed | $249,987 | -16.7% | $157 / Sq Ft |
| 01/11/2023 01/11/23 | For Sale | $299,987 | +25.0% | $188 / Sq Ft |
| 12/06/2022 12/06/22 | Off Market | $240,000 | -- | -- |
Tax History Compared to Growth
Tax History
| Year | Tax Paid | Tax Assessment Tax Assessment Total Assessment is a certain percentage of the fair market value that is determined by local assessors to be the total taxable value of land and additions on the property. | Land | Improvement |
|---|---|---|---|---|
| 2025 | $2,878 | $297,600 | $100,000 | $197,600 |
| 2024 | $2,806 | $297,600 | $100,000 | $197,600 |
| 2023 | $2,687 | $297,600 | $100,000 | $197,600 |
| 2022 | $2,687 | $297,600 | $100,000 | $197,600 |
| 2021 | $2,234 | $224,700 | $80,000 | $144,700 |
| 2020 | $1,280 | $224,700 | $80,000 | $144,700 |
| 2019 | $0 | $224,700 | $80,000 | $144,700 |
| 2018 | $0 | $224,700 | $80,000 | $144,700 |
| 2016 | $0 | $185,400 | $65,000 | $120,400 |
| 2015 | -- | $185,400 | $65,000 | $120,400 |
| 2014 | -- | $185,400 | $65,000 | $120,400 |
Agents Affiliated with this Home
-

Seller's Agent in 2023
Beverly Beck
Samson Properties
(703) 919-2133
5 in this area
64 Total Sales
-
N
Seller's Agent in 2023
Norberto Vignoli
Fairfax Realty Select
(571) 237-3802
1 in this area
17 Total Sales
-

Seller Co-Listing Agent in 2023
Devin McElfish
LPT Realty, LLC
(703) 828-4749
5 in this area
157 Total Sales
-

Buyer's Agent in 2023
Basu Satyal
Yeti Realty LLC
(571) 334-2878
1 in this area
94 Total Sales
Map
Source: Bright MLS
MLS Number: VAFQ2007988
APN: 6984-50-7815
- 449 Falmouth St
- 57 Madison St
- 63 Madison St
- 264 Fairfield Dr
- 165C Fairfield Dr
- 172B Leeds Ct W
- 377 Cleveland St
- 615 Galina Way
- 257 Hidden Creek Ln
- 165 Green St
- 20 N Calhoun St
- 50 Culpeper St
- 67 Horner St
- 6444 Duhollow Rd
- 134 Haiti St
- 135 Haiti St
- 141 Haiti St
- 143 Haiti St
- 0 Walker Dr Unit A-112 VAFQ2015996
- 0 Walker Dr Unit A-113 VAFQ2015994
