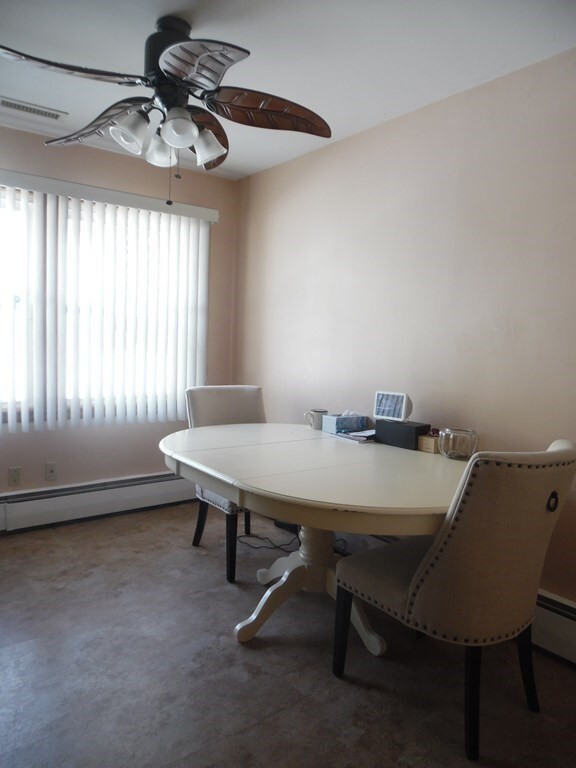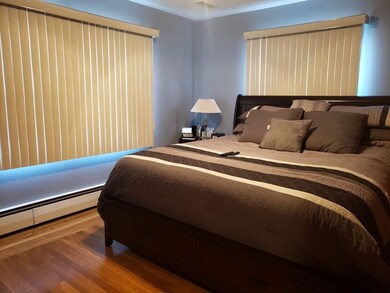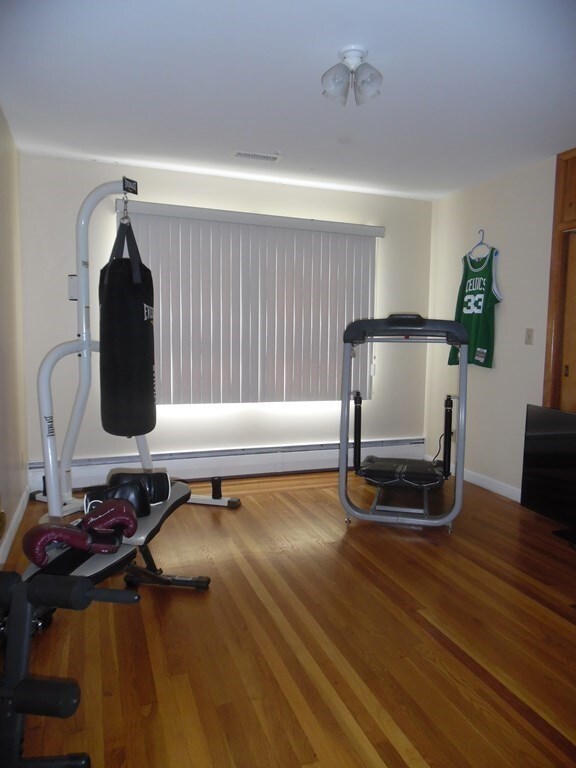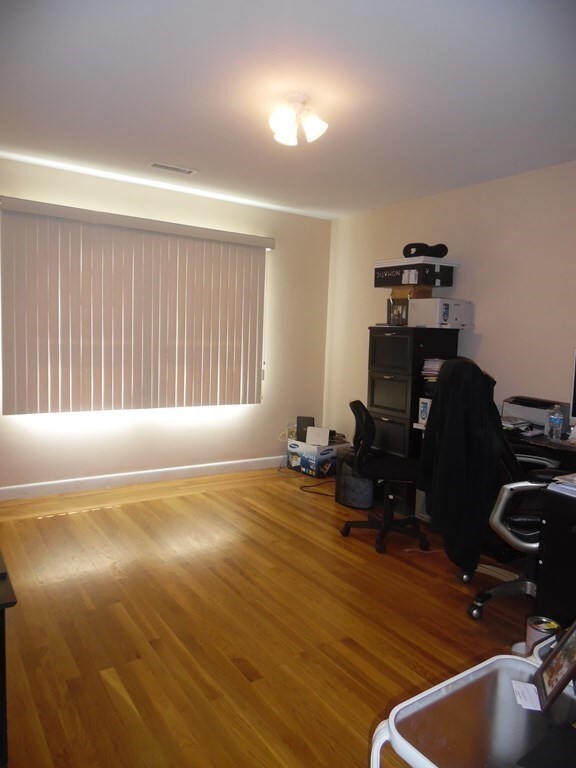
1 Badger Rd Providence, RI 02908
Elmhurst NeighborhoodAbout This Home
As of December 2021Located in the Elmhurst area of Providence you will find this oversized Ranch style home featuring a large living room with recessed lighting, hardwood floors and a gas fireplace. Three bedrooms all with hardwood floors. An updated eat-in kitchen, sunroom leading to a back patio that is great for entertaining. The lower level has a finished room, perfect for a movie room and also has a full bath. The large yard is on a corner lot and is completely fenced in. The garage is oversized with a garage door opener. The house has added insulation to increase energy efficiency and central air to enjoy on those hot summer days.
Home Details
Home Type
Single Family
Est. Annual Taxes
$6,384
Year Built
1962
Lot Details
0
Parking
1
Listing Details
- Property Type: Residential
- Property Sub Type: Single Family Residence
- SUB AGENCY OFFERED: No
- Compensation Based On: Net Sale Price
- Architectural Style: Ranch
- Carport Y N: No
- Directions: Admiral, Hillview to Badger
- Garage Yn: Yes
- Property Attached Yn: No
- Road Frontage Type: Public
- Year Built Details: Approximate
- Special Features: None
- Year Built: 1962
Interior Features
- Appliances: Range,Dishwasher,Microwave,Refrigerator,Washer,Dryer, Gas Water Heater,Tank Water Heater, Utility Connections for Gas Range, Utility Connections for Gas Dryer, Utility Connections for Electric Dryer
- Has Basement: Full, Partially Finished
- Room Bedroom2 Level: First
- Room Bedroom3 Level: First
- Total Bathrooms: 2
- Room Master Bedroom Level: First
- Bathroom 1 Level: First
- Bathroom 2 Level: Basement
- Room Dining Room Level: First
- Room Kitchen Level: First
- Room Living Room Level: First
- MAIN LO: FR0045
- LIST PRICE PER Sq Ft: 190.16
- PRICE PER Sq Ft: 190.22
- MAIN SO: AN2428
- Full Bathrooms: 2
- Total Bedrooms: 3
- Fireplace: Yes
- Fireplaces: 1
- Flooring: Wood, Vinyl
- Interior Amenities: Sun Room, Mud Room, Bonus Room
Exterior Features
- Roof: Shingle
- Exterior Features: Rain Gutters
- Foundation Details: Concrete Perimeter
- Construction Type: Frame
- Fencing: Fenced
- Lot Features: Corner Lot
- Patio And Porch Features: Patio
- Waterfront: No
Garage/Parking
- Parking Features: Attached, Paved Drive, Off Street, Paved
- Attached Garage: Yes
- Covered Parking Spaces: 1
- Garage Spaces: 1
- Open Parking: Yes
- Total Parking Spaces: 2
Utilities
- Cooling: Central Air
- Heating: Baseboard, Natural Gas
- Cooling Y N: Yes
- Electric: Circuit Breakers, 100 Amp Service
- Heating Yn: Yes
- Laundry Features: In Basement, Washer Hookup
- Sewer: Public Sewer
- Utilities: for Gas Range, for Gas Dryer, for Electric Dryer, Washer Hookup
- Water Source: Public
Lot Info
- LOT SIZE: 10454
- PAGE: 0205
- Farm Land Area Units: Square Feet
- Lot Size Sq Ft: 10454.4
- Zoning: R
Multi Family
- Basement Included Sq Ft: Yes
Tax Info
- Tax Annual Amount: 4794
- Tax Book Number: 11569
- Tax Lot: 279
- Tax Map Number: 118
- Tax Year: 2021
Ownership History
Purchase Details
Home Financials for this Owner
Home Financials are based on the most recent Mortgage that was taken out on this home.Purchase Details
Home Financials for this Owner
Home Financials are based on the most recent Mortgage that was taken out on this home.Purchase Details
Purchase Details
Purchase Details
Similar Homes in Providence, RI
Home Values in the Area
Average Home Value in this Area
Purchase History
| Date | Type | Sale Price | Title Company |
|---|---|---|---|
| Warranty Deed | $350,000 | None Available | |
| Warranty Deed | $350,000 | None Available | |
| Warranty Deed | $350,000 | None Available | |
| Deed | -- | -- | |
| Quit Claim Deed | -- | -- | |
| Quit Claim Deed | -- | -- | |
| Deed | -- | -- | |
| Deed | -- | -- | |
| Warranty Deed | -- | -- | |
| Deed | $139,000 | -- | |
| Quit Claim Deed | -- | -- | |
| Warranty Deed | -- | -- | |
| Deed | $139,000 | -- |
Mortgage History
| Date | Status | Loan Amount | Loan Type |
|---|---|---|---|
| Open | $332,500 | Purchase Money Mortgage | |
| Closed | $332,500 | Purchase Money Mortgage | |
| Previous Owner | $233,393 | Adjustable Rate Mortgage/ARM | |
| Previous Owner | $225,000 | No Value Available | |
| Previous Owner | -- | No Value Available |
Property History
| Date | Event | Price | Change | Sq Ft Price |
|---|---|---|---|---|
| 12/03/2021 12/03/21 | Sold | $350,000 | 0.0% | $190 / Sq Ft |
| 10/31/2021 10/31/21 | Pending | -- | -- | -- |
| 10/22/2021 10/22/21 | For Sale | -- | -- | -- |
| 10/15/2021 10/15/21 | Pending | -- | -- | -- |
| 08/19/2021 08/19/21 | For Sale | $349,900 | +55.5% | $190 / Sq Ft |
| 11/22/2016 11/22/16 | Sold | $225,000 | -5.9% | $150 / Sq Ft |
| 10/23/2016 10/23/16 | Pending | -- | -- | -- |
| 09/23/2016 09/23/16 | For Sale | $239,000 | -- | $159 / Sq Ft |
Tax History Compared to Growth
Tax History
| Year | Tax Paid | Tax Assessment Tax Assessment Total Assessment is a certain percentage of the fair market value that is determined by local assessors to be the total taxable value of land and additions on the property. | Land | Improvement |
|---|---|---|---|---|
| 2024 | $6,384 | $347,900 | $112,200 | $235,700 |
| 2023 | $6,384 | $347,900 | $112,200 | $235,700 |
| 2022 | $6,193 | $347,900 | $112,200 | $235,700 |
| 2021 | $6,317 | $257,200 | $93,800 | $163,400 |
| 2020 | $6,317 | $257,200 | $93,800 | $163,400 |
| 2019 | $6,317 | $257,200 | $93,800 | $163,400 |
| 2018 | $5,881 | $184,000 | $75,400 | $108,600 |
| 2017 | $5,881 | $184,000 | $75,400 | $108,600 |
| 2016 | $5,881 | $184,000 | $75,400 | $108,600 |
| 2015 | $5,640 | $170,400 | $75,400 | $95,000 |
| 2014 | $5,751 | $170,400 | $75,400 | $95,000 |
| 2013 | $5,751 | $170,400 | $75,400 | $95,000 |
Agents Affiliated with this Home
-

Seller's Agent in 2021
Holly McCombs Team
Lamacchia Realty, Inc.
(508) 982-6151
2 in this area
63 Total Sales
-

Buyer's Agent in 2021
Angel Willis
Thumbprint Realty, LLC
(617) 820-0448
1 in this area
16 Total Sales
-
G
Seller's Agent in 2016
Gerri Schiffman
Residential Properties Ltd.
4 in this area
299 Total Sales
-
G
Buyer's Agent in 2016
Geraldine Schiffman
Residential Properties, Ltd.
Map
Source: MLS Property Information Network (MLS PIN)
MLS Number: 72883620
APN: PROV-001180-000279-000000






