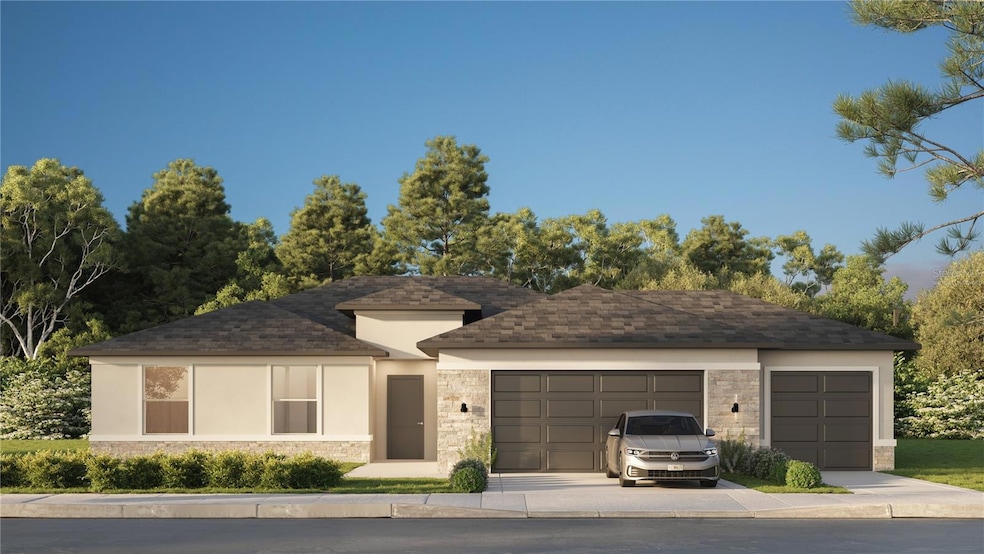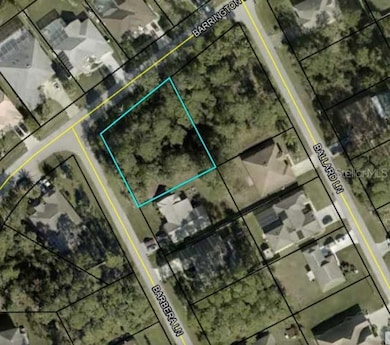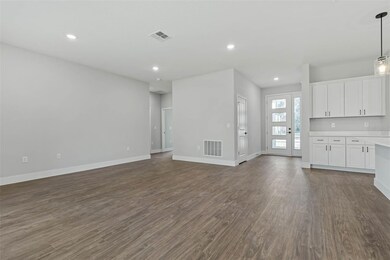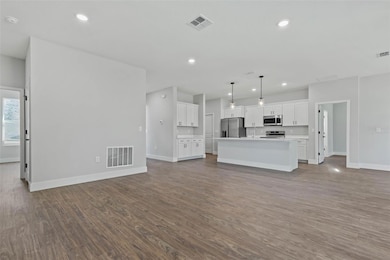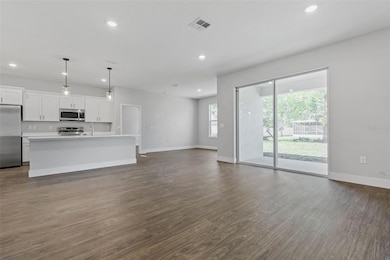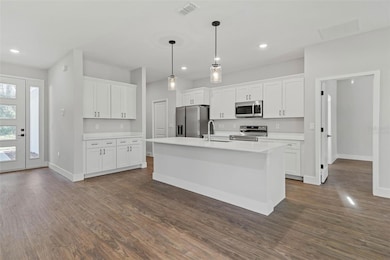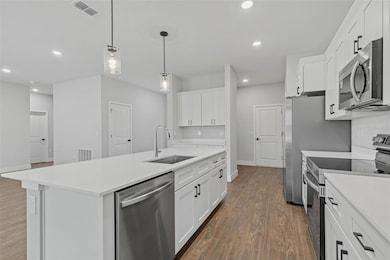1 Barbera Ln Palm Coast, FL 32137
Estimated payment $2,112/month
Highlights
- Under Construction
- Main Floor Primary Bedroom
- High Ceiling
- Open Floorplan
- Corner Lot
- No HOA
About This Home
One or more photo(s) has been virtually staged. Under Construction. BUILDER WILL CONTRIBUTE UP TO $15,000 TOWARDS BUYERS CLOSING COSTS/PREPAIDS AND/OR A MORTGAGE RATE BUYDOWN (with a preferred lender). Stunning new construction in an established neighborhood featuring the sought-after Heron X model with a 3-car garage. This open-concept home offers 9+ ft ceilings, an 8-ft slider, quartz countertops, solid wood cabinetry with premium hardware, a large center island, and a walk-in pantry. The spacious great room is ideal for entertaining. The primary suite includes a tiled walk-in shower, dual vanities, a private toilet room, and a large walk-in closet. Three additional bedrooms provide ample space. Solid surface flooring throughout, upgraded raised-height vanities in all baths, and an oversized covered lanai for year-round enjoyment. Situated on an oversized .38-acre corner lot and loaded with upgrades. This home truly has it all! Call Today!!! Come visit us at our model home at 159 Bird of Paradise.
Listing Agent
ESTELA REALTY LLC Brokerage Phone: 305-522-9856 License #3612033 Listed on: 07/03/2025
Home Details
Home Type
- Single Family
Est. Annual Taxes
- $608
Year Built
- Built in 2025 | Under Construction
Lot Details
- 0.38 Acre Lot
- West Facing Home
- Corner Lot
Parking
- 3 Car Attached Garage
Home Design
- Block Foundation
- Slab Foundation
- Shingle Roof
- Block Exterior
- Stucco
Interior Spaces
- 1,873 Sq Ft Home
- Open Floorplan
- High Ceiling
- Sliding Doors
- Living Room
- Dining Room
Kitchen
- Eat-In Kitchen
- Breakfast Bar
- Cooktop
- Microwave
- Freezer
- Ice Maker
- Dishwasher
- Disposal
Flooring
- Concrete
- Luxury Vinyl Tile
Bedrooms and Bathrooms
- 4 Bedrooms
- Primary Bedroom on Main
- Split Bedroom Floorplan
- En-Suite Bathroom
- Walk-In Closet
- 2 Full Bathrooms
Laundry
- Laundry Room
- Washer and Electric Dryer Hookup
Outdoor Features
- Exterior Lighting
Utilities
- Central Air
- Heating Available
- Electric Water Heater
- Sewer Holding Tank
- High Speed Internet
- Phone Available
- Cable TV Available
Community Details
- No Home Owners Association
- Built by Estela Living
- Bayside Prcl C Subdivision, Heron X Floorplan
Listing and Financial Details
- Visit Down Payment Resource Website
- Legal Lot and Block 1 / 13
- Assessor Parcel Number 07-11-31-7012-00130-0010
Map
Home Values in the Area
Average Home Value in this Area
Tax History
| Year | Tax Paid | Tax Assessment Tax Assessment Total Assessment is a certain percentage of the fair market value that is determined by local assessors to be the total taxable value of land and additions on the property. | Land | Improvement |
|---|---|---|---|---|
| 2025 | $609 | $59,325 | $59,325 | -- |
| 2024 | $583 | $48,300 | $48,300 | -- |
| 2023 | $583 | $24,514 | $0 | $0 |
| 2022 | $583 | $50,925 | $50,925 | $0 |
| 2021 | $423 | $25,200 | $25,200 | $0 |
| 2020 | $377 | $20,475 | $20,475 | $0 |
| 2019 | $352 | $19,425 | $19,425 | $0 |
| 2018 | $324 | $17,325 | $17,325 | $0 |
| 2017 | $291 | $15,225 | $15,225 | $0 |
| 2016 | $275 | $12,579 | $0 | $0 |
| 2015 | $260 | $11,435 | $0 | $0 |
| 2014 | $217 | $10,500 | $0 | $0 |
Property History
| Date | Event | Price | List to Sale | Price per Sq Ft |
|---|---|---|---|---|
| 02/16/2026 02/16/26 | Pending | -- | -- | -- |
| 02/03/2026 02/03/26 | Price Changed | $400,000 | -2.4% | $214 / Sq Ft |
| 12/26/2025 12/26/25 | Price Changed | $410,000 | 0.0% | $219 / Sq Ft |
| 12/26/2025 12/26/25 | For Sale | $410,000 | +2.5% | $219 / Sq Ft |
| 10/08/2025 10/08/25 | Pending | -- | -- | -- |
| 07/15/2025 07/15/25 | Price Changed | $399,900 | +2.6% | $214 / Sq Ft |
| 07/03/2025 07/03/25 | For Sale | $389,900 | -- | $208 / Sq Ft |
Purchase History
| Date | Type | Sale Price | Title Company |
|---|---|---|---|
| Warranty Deed | $70,000 | Ocean Blue Title |
Source: Stellar MLS
MLS Number: FC310888
APN: 07-11-31-7012-00130-0010
- 103 Barrington Dr
- 3 Ballard Ln
- 108 Barrington Dr
- 24 Lakeside Place W
- 64 Barrister Ln
- 38 Burning Ember Ln
- 5 Baltimore Ln
- 24 Ballard Ln
- 125 Birchwood Dr
- 34 Ballenger Ln
- 156 Barrington Dr
- 94 Birchwood Dr
- 56 Barkley Ln
- 31 Burning View Ln
- 42 Baltimore Ln
- 27 Burning Bush Dr
- 32 Barkley Ln
- 106 Birchwood Dr
- 32 Barrister Ln
- 26 Birchshire Ln
Ask me questions while you tour the home.
