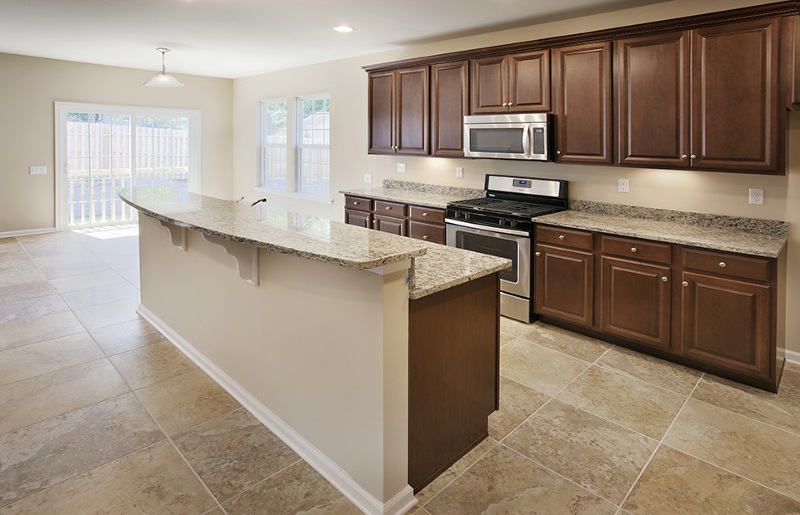1 Barberry Ct Whippany, NJ 07981
Estimated Value: $972,000 - $1,217,000
Highlights
- Sitting Area In Primary Bedroom
- Custom Home
- Loft
- Whippany Park High School Rated A-
- Wood Flooring
- Corner Lot
About This Home
As of March 2016Hanover Ridge by Pulte Homes, is a newly boutique comm on a private cul-de-sac w/only 16 homes. A Single Family Lifestyle w/o lawn maintenance in prestigous Hanover Twnshp! This unique comm nestled In the heart of Morris Cnty convenient to shopping/dining & only3 miles from Morristown train! Award winning Hanover Park schools w/ low taxes. Over 2900 sq'ft, this open concept corner home Griffith boasts Owners suite w/sitting rm & 2 WIC. Spacious en-suite, jack/jill bd. totals 4 bds, 3.5 bths, den, butler's pantry, sun drenched morning rm, & 2 car gar. Gourmet kitchen, hardwood fl's, granite, fireplace, tank-less HWH! Limited time to design interior finishes to make this newly built home your own! Quality built w/warranty for piece of mind and security. Come visit before this opportunity is gone! Move in Feb!
Home Details
Home Type
- Single Family
Est. Annual Taxes
- $12,185
Year Built
- Built in 2015 | Under Construction
Lot Details
- Property fronts a private road
- Cul-De-Sac
- Wood Fence
- Corner Lot
- Level Lot
- Sprinkler System
HOA Fees
- $440 Monthly HOA Fees
Parking
- 2 Car Attached Garage
- Garage Door Opener
Home Design
- Custom Home
- Colonial Architecture
Interior Spaces
- 2,974 Sq Ft Home
- Wet Bar
- Gas Fireplace
- Entrance Foyer
- Family Room with Fireplace
- Great Room
- Formal Dining Room
- Den
- Loft
- Storage Room
- Laundry Room
- Utility Room
- Unfinished Basement
- Basement Fills Entire Space Under The House
Kitchen
- Eat-In Kitchen
- Breakfast Bar
- Butlers Pantry
- Self-Cleaning Oven
- Microwave
- Dishwasher
- Kitchen Island
Flooring
- Wood
- Wall to Wall Carpet
Bedrooms and Bathrooms
- 4 Bedrooms
- Sitting Area In Primary Bedroom
- Primary bedroom located on second floor
- En-Suite Primary Bedroom
- Walk-In Closet
- Powder Room
- Separate Shower
Schools
- Beemeadow Elementary School
- Memorialjr Middle School
- Whippany High School
Utilities
- Forced Air Heating and Cooling System
- Underground Utilities
Community Details
- Association fees include snow removal, maintenance-common area, water fees
Listing and Financial Details
- Assessor Parcel Number 2312-09202-0000-00015-0000-
Ownership History
Purchase Details
Home Financials for this Owner
Home Financials are based on the most recent Mortgage that was taken out on this home.Home Values in the Area
Average Home Value in this Area
Purchase History
| Date | Buyer | Sale Price | Title Company |
|---|---|---|---|
| Shah Neelesh S | $788,926 | None Available |
Mortgage History
| Date | Status | Borrower | Loan Amount |
|---|---|---|---|
| Open | Shah Neelesh S | $570,000 |
Property History
| Date | Event | Price | List to Sale | Price per Sq Ft |
|---|---|---|---|---|
| 03/04/2016 03/04/16 | Sold | $788,926 | +1.8% | $265 / Sq Ft |
| 01/10/2016 01/10/16 | Pending | -- | -- | -- |
| 10/25/2015 10/25/15 | For Sale | $774,990 | -- | $261 / Sq Ft |
Tax History Compared to Growth
Tax History
| Year | Tax Paid | Tax Assessment Tax Assessment Total Assessment is a certain percentage of the fair market value that is determined by local assessors to be the total taxable value of land and additions on the property. | Land | Improvement |
|---|---|---|---|---|
| 2025 | $15,190 | $720,600 | $200,000 | $520,600 |
| 2024 | $15,125 | $720,600 | $200,000 | $520,600 |
| 2023 | $15,125 | $720,600 | $200,000 | $520,600 |
| 2022 | $13,836 | $720,600 | $200,000 | $520,600 |
| 2021 | $13,836 | $720,600 | $200,000 | $520,600 |
| 2020 | $13,591 | $720,600 | $200,000 | $520,600 |
| 2019 | $12,964 | $685,200 | $200,000 | $485,200 |
| 2018 | $12,738 | $685,200 | $200,000 | $485,200 |
| 2017 | $12,361 | $685,200 | $200,000 | $485,200 |
| 2016 | $3,556 | $200,000 | $200,000 | $0 |
Map
Source: Garden State MLS
MLS Number: 3262312
APN: 12-09202-0000-00015-0000-C0001
- 92 Sunrise Dr
- 7 Berkshire St
- 26 Gladstone Ct
- 34 Gladstone Ct
- 14 Gladstone Ct
- 23 Gladstone Ct
- 42 Gladstone Ct
- 96 Parsippany Rd
- Monterey Plan at The Grove - The Monterey Collection
- Pershing Plan at The Grove - The Pershing Collection
- 39 Lefke Ln
- 67 Parsippany Rd
- 16 Nantes Rd
- 11 Nemic Ln
- 45 Polhemus Terrace
- Route 10 E E Route 10 Unit 48 1B
- 3306 Appleton Way
- 2 Dunkirk Dr
- 304 Beaverbrook Terrace Unit 304
- 26 David Dr
- 11 Barberry Ct
- 13 Barberry Ct
- 14 Barberry Ct
- 15 Barberry Ct
- 62-66 N Jefferson Rd
- 62 N Jefferson Rd
- 2 Barberry Ct
- 2 Windemere Ct
- 1 Windemere Ct
- 16 Barberry Ct
- 6 Barberry Ct
- 4 Windemere Ct
- 3 Windemere Ct
- 3 Barberry Ct
- 4 Barberry Ct
- 68 N Jefferson Rd
- 6 Windemere Ct
- 5 Windemere Ct
- 2 Briarwood Ct
- 59 N Jefferson Rd
