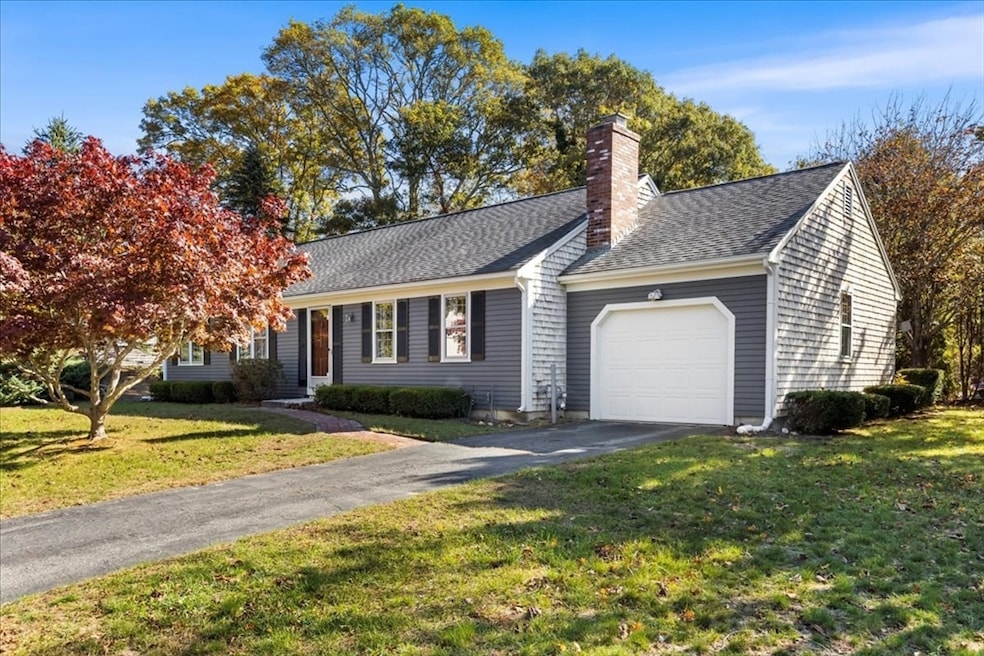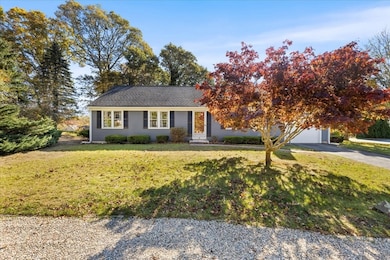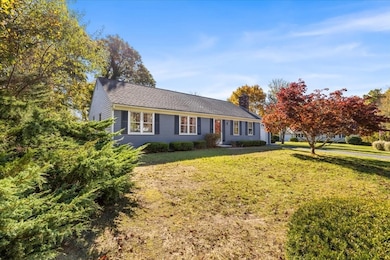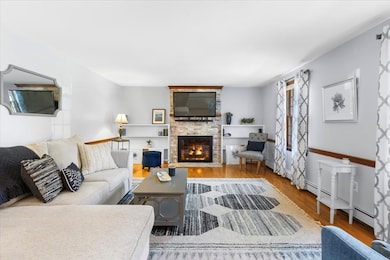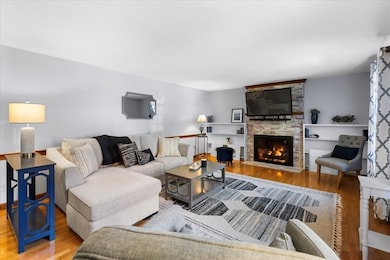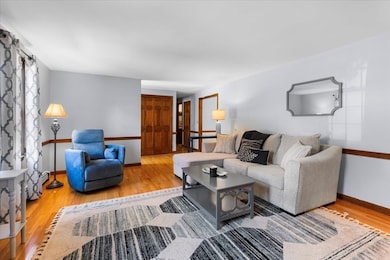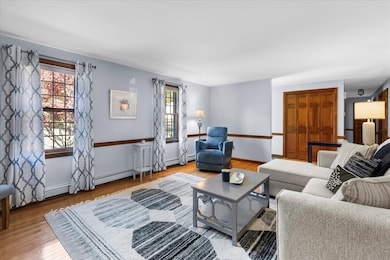
1 Barnacle Rd Yarmouth Port, MA 02675
Yarmouth Port NeighborhoodEstimated payment $3,907/month
Highlights
- Hot Property
- Ranch Style House
- Corner Lot
- Deck
- Wood Flooring
- No HOA
About This Home
Step inside this welcoming 3-bedroom, 2-bath home perfectly situated on a sun-filled corner lot in the desirable Rolling Hills neighborhood of Yarmouth Port. Offering the ease of single-floor living, you'll find ample-sized bedrooms, gleaming hardwood floors, and a spacious living room with a cozy gas fireplace, the perfect place to gather with family and friends or unwind after a day at the beach. The bright kitchen opens to a private deck overlooking the yard, ideal for morning coffee, summer cookouts, or simply enjoying the peaceful setting. A garage adds convenience, and recent updates include fresh interior paint, a new hot water heater, brand-new gas boiler, and a new front step. Just moments from scenic Route 6A, local shops, fine dining, and beautiful Grays Beach with its iconic boardwalk and breathtaking sunsets. Come see this special home and make it your own piece of Cape Cod!
Home Details
Home Type
- Single Family
Est. Annual Taxes
- $4,202
Year Built
- Built in 1983
Lot Details
- 0.28 Acre Lot
- Corner Lot
- Level Lot
- Property is zoned 1010
Parking
- 1 Car Attached Garage
- Driveway
- Open Parking
Home Design
- Ranch Style House
- Shingle Roof
- Concrete Perimeter Foundation
Interior Spaces
- 1,400 Sq Ft Home
- Living Room with Fireplace
Kitchen
- Range
- Dishwasher
Flooring
- Wood
- Wall to Wall Carpet
- Vinyl
Bedrooms and Bathrooms
- 3 Bedrooms
- 2 Full Bathrooms
Laundry
- Dryer
- Washer
Basement
- Basement Fills Entire Space Under The House
- Interior Basement Entry
Outdoor Features
- Bulkhead
- Deck
Location
- Property is near schools
Utilities
- No Cooling
- 1 Heating Zone
- Heating System Uses Natural Gas
- Baseboard Heating
- Gas Water Heater
- Private Sewer
Listing and Financial Details
- Assessor Parcel Number M:0125 B:00098 L:0000,2426541
Community Details
Overview
- No Home Owners Association
- Rolling Hills Subdivision
- Near Conservation Area
Recreation
- Bike Trail
Map
Home Values in the Area
Average Home Value in this Area
Tax History
| Year | Tax Paid | Tax Assessment Tax Assessment Total Assessment is a certain percentage of the fair market value that is determined by local assessors to be the total taxable value of land and additions on the property. | Land | Improvement |
|---|---|---|---|---|
| 2025 | $4,202 | $593,500 | $166,000 | $427,500 |
| 2024 | $3,964 | $537,100 | $144,400 | $392,700 |
| 2023 | $3,896 | $480,400 | $131,200 | $349,200 |
| 2022 | $3,700 | $403,100 | $125,200 | $277,900 |
| 2021 | $3,447 | $360,600 | $125,200 | $235,400 |
| 2020 | $3,572 | $342,400 | $132,500 | $209,900 |
| 2019 | $3,607 | $311,900 | $132,500 | $179,400 |
| 2018 | $2,982 | $289,800 | $110,400 | $179,400 |
| 2017 | $3,391 | $289,800 | $110,400 | $179,400 |
| 2016 | $2,804 | $281,000 | $101,600 | $179,400 |
| 2015 | $2,624 | $261,400 | $97,200 | $164,200 |
Property History
| Date | Event | Price | List to Sale | Price per Sq Ft |
|---|---|---|---|---|
| 10/28/2025 10/28/25 | For Sale | $675,000 | -- | $482 / Sq Ft |
Purchase History
| Date | Type | Sale Price | Title Company |
|---|---|---|---|
| Deed | $307,000 | -- | |
| Deed | -- | -- | |
| Deed | $129,900 | -- |
Mortgage History
| Date | Status | Loan Amount | Loan Type |
|---|---|---|---|
| Open | $301,180 | Purchase Money Mortgage | |
| Previous Owner | $58,500 | No Value Available |
About the Listing Agent

I am a dedicated real estate agent with deep roots in the picturesque and vibrant community of Cape Cod. My intimate knowledge of the area and my background in banking and consumer lending has made me a top performer with my company. I pride myself in my commitment to my clients and understand that buying or selling a home is one of life's most significant decisions that I am here to help with. Contact me today to begin your journey to finding or selling your dream home in the beautiful
Leda's Other Listings
Source: MLS Property Information Network (MLS PIN)
MLS Number: 73448454
APN: YARM-000125-000098
- 21 Boxwood Cir
- 25 Oak Glen
- 25 Oak Glen Village Unit 25
- 43 Canterbury Rd
- 28 Oak Glen
- 8 Rowley Ln
- 68 Seminole Dr
- 2 Pine Grove
- 44 Stratford Ln
- 7 Forest Gate Unit 7
- 34 Kates Path
- 34 Kates Path Unit 34
- 24 Minnetuxet Way
- 17 Kates Path Unit A
- 228 Kates Path
- 64 Kates Path
- 30 W Woods Cir Unit 30
- 158 Kates Path
- 30 W Woods
- 209 Union St
- 28 Seminole Dr
- 25 Embassy St
- 25 Embassy Ln
- 70 Poinsettia Dr
- 94 Country Club Dr Unit Country Club
- 94 Country Club Dr Unit 94 Country Club Drive
- 6 Lauries Ln
- 12 Town Hall Ave
- 28 Swan Lake Rd
- 24 Church St Unit A
- 1272 Mary Dunn Rd
- 45 Checkerberry Ln
- 51 Ocean Ave Unit 103
- 483 Route 28
- 40 Bradford Rd
- 18 Lyndale Rd
- 265 Communication Way
- 26 Lone Tree Rd Unit A
- 80 Mattakese Rd Unit 7
- 90 Wendward Way Unit 90
