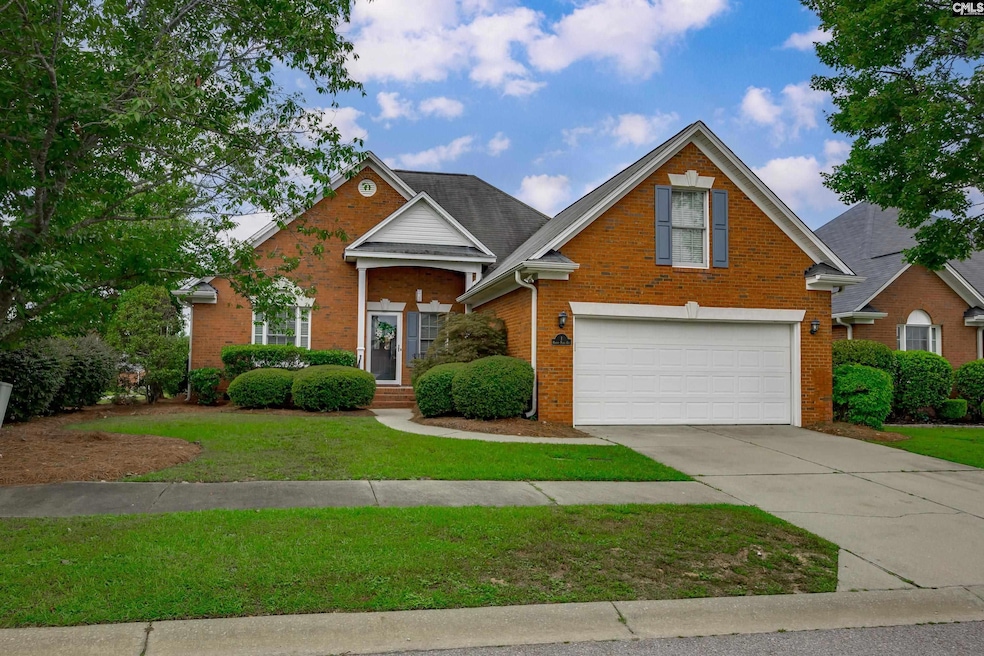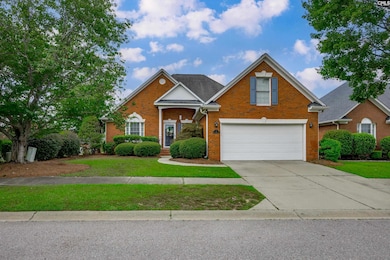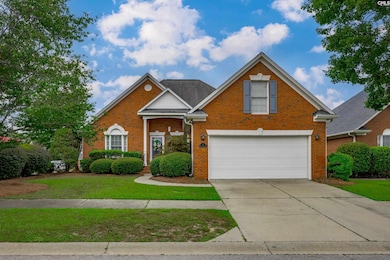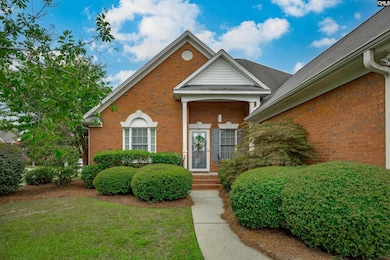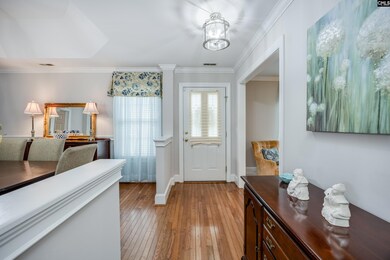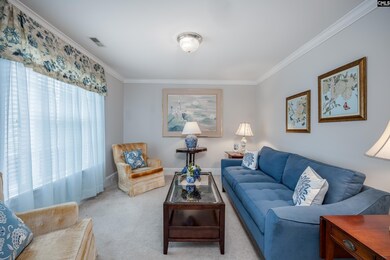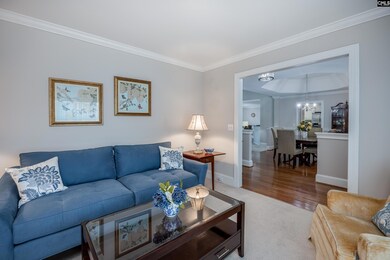1 Barony Place Cir Columbia, SC 29229
Northeast Columbia NeighborhoodEstimated payment $1,763/month
Highlights
- Finished Room Over Garage
- Wood Flooring
- Corner Lot
- Traditional Architecture
- Main Floor Primary Bedroom
- Eat-In Kitchen
About This Home
Charming All-Brick Home in Barony Place at The Summit! Ideally located near shopping and interstates, this low-maintenance one-level home offers convenience and privacy. Hardwood floors in the foyer and formal dining room. Versatile formal living room can serve as an office, playroom, or possibly 4th bedroom. Open family room is at the core of the home featuring tray ceiling, gas fireplace with access to a private patio with brick privacy fence and wrought iron gate. Eat-in kitchen offers an eat at bar with newer appliances and updated flooring. Owner’s suite includes a large bath with double vanities, garden tub, separate shower, water closet, and 2 walk-in closets. 2nd bedroom with access to full bath. Bonus/3rd bedroom off kitchen near garage—perfect for guests or private entry. Recent upgrades: new HVAC, updated faucets/toilets, some lighting, kitchen flooring with neutral finishes throughout the home. 2-10 Home Warranty. Community amenities: 2 pools, sidewalks, walking trails, and natural spaces. Rare find—schedule your showing today! Disclaimer: CMLS has not reviewed and, therefore, does not endorse vendors who may appear in listings.
Home Details
Home Type
- Single Family
Est. Annual Taxes
- $1,665
Year Built
- Built in 1999
Lot Details
- 6,098 Sq Ft Lot
- Back Yard Fenced
- Brick Fence
- Corner Lot
- Sprinkler System
HOA Fees
- $43 Monthly HOA Fees
Parking
- 2 Car Garage
- Finished Room Over Garage
- Garage Door Opener
Home Design
- Traditional Architecture
- Brick Front
Interior Spaces
- 2,008 Sq Ft Home
- 1.5-Story Property
- Bar
- Crown Molding
- Tray Ceiling
- Ceiling Fan
- Gas Log Fireplace
- Great Room with Fireplace
- Crawl Space
- Fire and Smoke Detector
Kitchen
- Eat-In Kitchen
- Built-In Range
- Built-In Microwave
- Dishwasher
- Disposal
Flooring
- Wood
- Carpet
Bedrooms and Bathrooms
- 3 Bedrooms
- Primary Bedroom on Main
- Dual Closets
- Walk-In Closet
- 2 Full Bathrooms
- Dual Vanity Sinks in Primary Bathroom
- Soaking Tub
- Garden Bath
Laundry
- Laundry on main level
- Electric Dryer Hookup
Attic
- Storage In Attic
- Attic Access Panel
Outdoor Features
- Rain Gutters
Schools
- Rice Creek Elementary School
- Kelly Mill Middle School
- Ridge View High School
Utilities
- Heat Pump System
- Gas Water Heater
- Cable TV Available
Community Details
- Association fees include common area maintenance, playground, pool, sidewalk maintenance, tennis courts, green areas
- Summit HOA, Phone Number (803) 865-0609
- The Summit Barony Place Subdivision
Listing and Financial Details
- Home warranty included in the sale of the property
Map
Home Values in the Area
Average Home Value in this Area
Tax History
| Year | Tax Paid | Tax Assessment Tax Assessment Total Assessment is a certain percentage of the fair market value that is determined by local assessors to be the total taxable value of land and additions on the property. | Land | Improvement |
|---|---|---|---|---|
| 2024 | $1,665 | $186,000 | $0 | $0 |
| 2023 | $1,665 | $6,468 | $0 | $0 |
| 2022 | $1,469 | $161,700 | $28,000 | $133,700 |
| 2021 | $1,469 | $6,470 | $0 | $0 |
| 2020 | $1,489 | $6,470 | $0 | $0 |
| 2019 | $1,465 | $6,470 | $0 | $0 |
| 2018 | $5,304 | $5,960 | $0 | $0 |
| 2017 | $5,025 | $8,680 | $0 | $0 |
| 2016 | $1,499 | $5,790 | $0 | $0 |
| 2015 | $1,071 | $5,790 | $0 | $0 |
| 2014 | $1,069 | $144,700 | $0 | $0 |
| 2013 | -- | $5,790 | $0 | $0 |
Property History
| Date | Event | Price | List to Sale | Price per Sq Ft |
|---|---|---|---|---|
| 09/06/2025 09/06/25 | For Sale | $300,000 | 0.0% | $149 / Sq Ft |
| 09/03/2025 09/03/25 | Pending | -- | -- | -- |
| 07/30/2025 07/30/25 | For Sale | $300,000 | 0.0% | $149 / Sq Ft |
| 07/25/2025 07/25/25 | Pending | -- | -- | -- |
| 07/11/2025 07/11/25 | For Sale | $300,000 | -- | $149 / Sq Ft |
Purchase History
| Date | Type | Sale Price | Title Company |
|---|---|---|---|
| Deed | $149,000 | None Available | |
| Deed Of Distribution | -- | None Available | |
| Deed | $203,235 | -- |
Mortgage History
| Date | Status | Loan Amount | Loan Type |
|---|---|---|---|
| Previous Owner | $103,235 | Purchase Money Mortgage |
Source: Consolidated MLS (Columbia MLS)
MLS Number: 612897
APN: 23103-09-08
- 468 Indigo Ridge Dr
- 464 Indigo Ridge Dr
- 116 Indigo Springs Dr
- 510 Timber Crest Dr
- 107 Camlin Ct
- 36 Misty Morning Dr
- 116 Royal Crest Dr
- 11 Long Glen Ct Unit 113
- 11 Long Glen Ct
- 103 Crest Haven Dr
- 408 Indigo Ridge Dr
- 402 Indigo Ridge Dr
- 231 Fernview Dr
- 287 Indigo Springs Dr
- 301 Autumn Glen Rd
- 27 Twinspur Ct
- 1029 Hamilton Place Cir
- 203 May Oak Rd
- 215 Faircrest Way
- 1 Twinspur Ct
