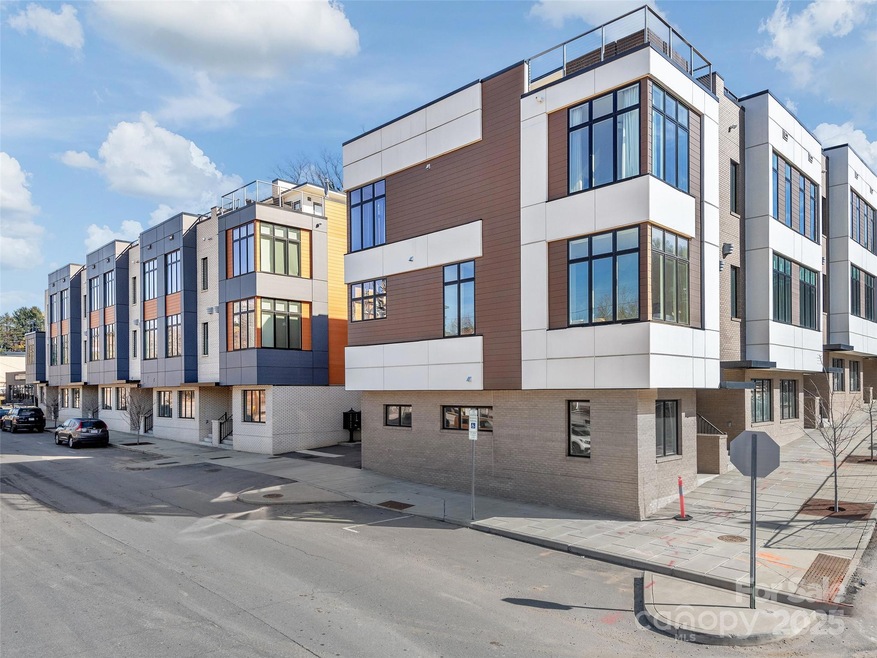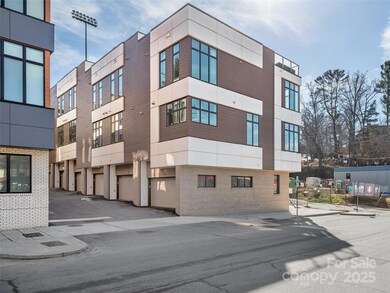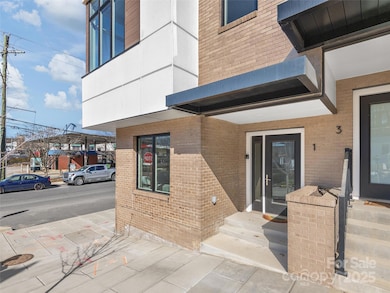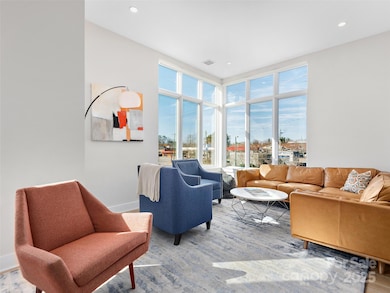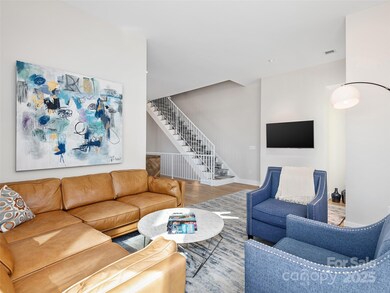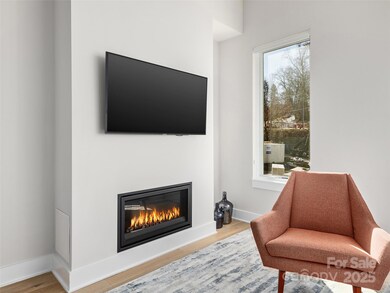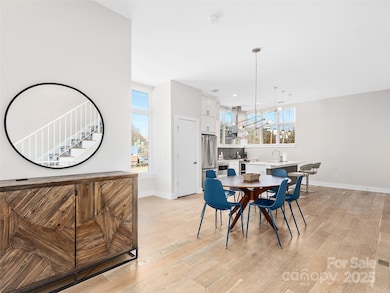1 Bauhaus Ct Unit 1 Asheville, NC 28801
East End NeighborhoodEstimated payment $7,206/month
Highlights
- City View
- Open Floorplan
- Terrace
- Asheville High Rated A-
- Corner Lot
- 2-minute walk to Oakhurst Park
About This Home
JUST REDUCED! Popular Bauhaus @Historic McCormick Field & downtown. First resale of only a few approved STR's in Bauhaus. Large soaring windows with tall ceilings offer cheerful light from southern exposure as well as views of downtown & western sunsets. Enter from your private 2 car attached garage & take your private elevator to the other two levels. 3 Bedrooms all offer ensuite baths with ceramic tile + half bath on spacious living & dining level. Gorgeous large stainless kitchen w/island. Because of only one common wall with neighbor there are many large corner windows. Wood floors & tile throughout. Need to move in quickly or rent out for the upcoming holidays? No problem, home is offered fully furnished from large furniture items down to dishes & linens. This home is on main street for overflow parking outside of garage.
Listing Agent
Howard Hanna Beverly-Hanks Asheville-North Brokerage Email: sandra.justus@allentate.com Listed on: 02/06/2025
Co-Listing Agent
Howard Hanna Beverly-Hanks Asheville-North Brokerage Email: sandra.justus@allentate.com License #212902
Property Details
Home Type
- Condominium
Year Built
- Built in 2019
Parking
- 2 Car Attached Garage
Home Design
- Entry on the 1st floor
- Brick Exterior Construction
- Slab Foundation
- Metal Siding
Interior Spaces
- 3-Story Property
- Open Floorplan
- Gas Fireplace
- Insulated Windows
- Window Treatments
- Great Room with Fireplace
- City Views
- Crawl Space
Kitchen
- Breakfast Bar
- Gas Cooktop
- Range Hood
- Dishwasher
- Kitchen Island
- Disposal
Bedrooms and Bathrooms
- 3 Bedrooms | 1 Main Level Bedroom
- Split Bedroom Floorplan
Laundry
- Laundry Room
- Laundry on upper level
- Washer and Dryer
Accessible Home Design
- Accessible Elevator Installed
- More Than Two Accessible Exits
- Stepless Entry
Outdoor Features
- Terrace
Schools
- Asheville City Elementary School
- Asheville Middle School
- Asheville High School
Utilities
- Central Air
- Heat Pump System
- Heating System Uses Natural Gas
- Electric Water Heater
- Cable TV Available
Community Details
- Tessier Assoc Association
- Bauhaus South Slope Subdivision
- Mandatory Home Owners Association
Listing and Financial Details
- Assessor Parcel Number 9648-47-5772
Map
Home Values in the Area
Average Home Value in this Area
Property History
| Date | Event | Price | List to Sale | Price per Sq Ft |
|---|---|---|---|---|
| 09/08/2025 09/08/25 | Price Changed | $1,150,000 | -2.1% | $584 / Sq Ft |
| 06/05/2025 06/05/25 | Price Changed | $1,175,000 | -4.1% | $597 / Sq Ft |
| 02/14/2025 02/14/25 | Price Changed | $1,225,000 | -5.8% | $622 / Sq Ft |
| 02/06/2025 02/06/25 | For Sale | $1,300,000 | -- | $661 / Sq Ft |
Source: Canopy MLS (Canopy Realtor® Association)
MLS Number: 4220487
- 14 Bauhaus Ct
- 145 Biltmore Ave Unit 205
- 145 Biltmore Ave Unit 303
- 145 Biltmore Ave Unit 101
- 145 Biltmore Ave Unit 602
- 53 Buchanan Place
- 175 S Lexington Ave
- 71 Buchanan Ave
- 161 Church St Unit 307
- 161 Church St Unit 1001
- 161 Church St Unit 701
- 161 Church St Unit 903
- 161 Church St Unit 1002
- 161 Church St Unit 703
- 161 Church St Unit 801
- 161 Church St Unit 704
- 272 Biltmore Ave
- 243 Short Coxe Ave
- 102 Southside Ave Unit 15
- 108 Southside Ave
- 132 Biltmore Ave Unit 132A
- 130 Biltmore Ave
- 150 Coxe Ave
- 20 Lee Garden Ln
- 32 Ardmion Park
- 128 Florence St
- 500 S Skyloft Dr
- 55 S Market St Unit 409
- 52 Biltmore Ave Unit 203
- 8 George Washington Carver Ave Unit B - Lower Unit
- 45 Asheland Ave Unit 506
- 10 Alexander Dr
- 11 Broadway St
- 5 W Walnut St Unit 201
- 5 W Walnut St Unit 302
- 5 W Walnut St Unit 202
- 32 Pine Grove Ave
- 1 Page Ave
- 360 Hilliard Ave
- 363 Hilliard Ave
