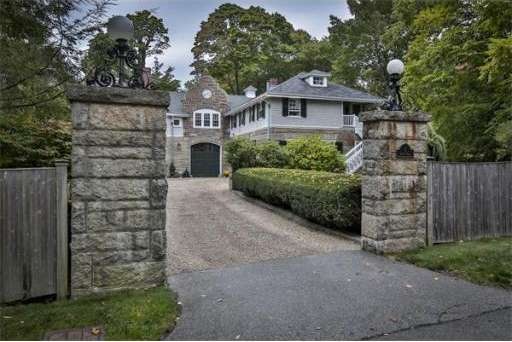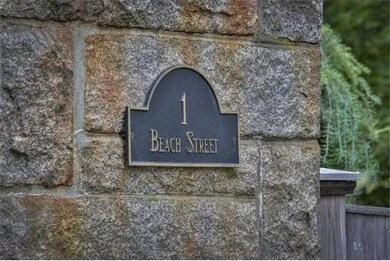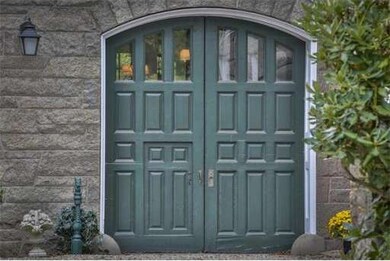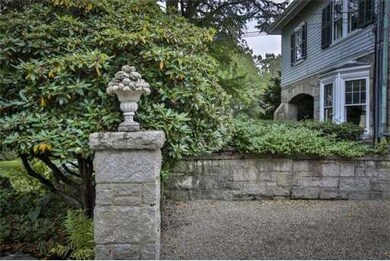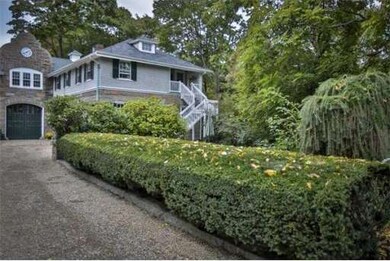
1 Beach St Unit 2 Beverly, MA 01915
Beverly Farms NeighborhoodAbout This Home
As of February 2024Stately stone carriage house condominium across from private West Beach, nestled in a charming estate setting. The soaring interior retains the grand character and craftsmanship of the original building with high bead board ceilings and rich cherry hardwood floors and incorporates period accents such as stable walls, posts and beams, and pocket doors. A luxurious galley kitchen features glass front cabinets, high end appliances and imported marble counters. The main living area is anchored by a center wood-burning stove with matching travertine marble hearth, an elegant half bath and a warm and inviting sun room facing a lovely and exclusive outdoor area. The second level offers two generous size bedrooms with two full baths. With over 2,500 sq.ft. of quality living space and attached garage, this is a rare opportunity to enjoy a timeless residence in an incomparable location.
Last Buyer's Agent
Meredith Tufts
Coldwell Banker Realty - Manchester License #449538546
Property Details
Home Type
Condominium
Est. Annual Taxes
$13,794
Year Built
1900
Lot Details
0
Listing Details
- Unit Level: 1
- Unit Placement: Street, End, Corner, Walkout, Courtyard, Garden
- Special Features: None
- Property Sub Type: Condos
- Year Built: 1900
Interior Features
- Has Basement: No
- Fireplaces: 1
- Primary Bathroom: Yes
- Number of Rooms: 5
- Amenities: Public Transportation, Shopping, Tennis Court, Park, Walk/Jog Trails, Stables, Bike Path, Conservation Area, Highway Access, House of Worship, Private School, Public School, T-Station, University
- Electric: Circuit Breakers, 100 Amps
- Energy: Insulated Windows, Insulated Doors, Prog. Thermostat
- Flooring: Wood, Tile, Stone / Slate
- Interior Amenities: Cable Available
- Bedroom 2: Second Floor, 27X13
- Bathroom #1: First Floor, 5X6
- Bathroom #2: Second Floor, 8X5
- Bathroom #3: Second Floor, 7X5
- Kitchen: First Floor, 11X10
- Laundry Room: Second Floor
- Living Room: First Floor, 11X10
- Master Bedroom: Second Floor, 24X15
- Master Bedroom Description: Bathroom - Full, Ceiling Fan(s), Closet/Cabinets - Custom Built, Flooring - Hardwood
- Dining Room: First Floor, 18X11
- Family Room: First Floor, 17X14
Exterior Features
- Construction: Stone/Concrete
- Exterior: Shingles, Stone
- Exterior Unit Features: Porch - Enclosed, Deck, Garden Area, Screens, Stone Wall
Garage/Parking
- Garage Parking: Detached, Storage, Deeded, Assigned
- Garage Spaces: 1
- Parking: Off-Street, Assigned
- Parking Spaces: 2
Utilities
- Heat Zones: 2
- Hot Water: Natural Gas
- Utility Connections: for Gas Range, for Gas Oven, Washer Hookup
Condo/Co-op/Association
- Condominium Name: One Beach Street Condominium
- Association Fee Includes: Water, Sewer, Master Insurance, Landscaping, Snow Removal, Garden Area
- Association Pool: No
- Management: Owner Association
- Pets Allowed: Yes
- No Units: 5
- Unit Building: 2
Similar Home in Beverly, MA
Home Values in the Area
Average Home Value in this Area
Property History
| Date | Event | Price | Change | Sq Ft Price |
|---|---|---|---|---|
| 02/01/2024 02/01/24 | Sold | $1,400,000 | -9.7% | $548 / Sq Ft |
| 10/02/2023 10/02/23 | Pending | -- | -- | -- |
| 09/05/2023 09/05/23 | For Sale | $1,550,000 | +87.9% | $607 / Sq Ft |
| 02/03/2020 02/03/20 | Sold | $825,000 | -4.0% | $323 / Sq Ft |
| 01/08/2020 01/08/20 | Pending | -- | -- | -- |
| 10/18/2019 10/18/19 | Price Changed | $859,000 | -2.9% | $336 / Sq Ft |
| 10/02/2019 10/02/19 | Price Changed | $885,000 | -1.6% | $347 / Sq Ft |
| 09/08/2019 09/08/19 | Price Changed | $899,000 | -4.9% | $352 / Sq Ft |
| 08/06/2019 08/06/19 | Price Changed | $945,000 | -3.1% | $370 / Sq Ft |
| 07/23/2019 07/23/19 | For Sale | $975,000 | +26.6% | $382 / Sq Ft |
| 04/16/2015 04/16/15 | Sold | $770,000 | 0.0% | $302 / Sq Ft |
| 03/20/2015 03/20/15 | Pending | -- | -- | -- |
| 02/03/2015 02/03/15 | Off Market | $770,000 | -- | -- |
| 01/21/2015 01/21/15 | Price Changed | $799,000 | -6.0% | $313 / Sq Ft |
| 10/07/2014 10/07/14 | For Sale | $850,000 | -- | $333 / Sq Ft |
Tax History Compared to Growth
Tax History
| Year | Tax Paid | Tax Assessment Tax Assessment Total Assessment is a certain percentage of the fair market value that is determined by local assessors to be the total taxable value of land and additions on the property. | Land | Improvement |
|---|---|---|---|---|
| 2025 | $13,794 | $1,255,100 | $0 | $1,255,100 |
| 2024 | $12,423 | $1,106,200 | $0 | $1,106,200 |
Agents Affiliated with this Home
-

Seller's Agent in 2024
Krista Julian
Coldwell Banker Realty - Manchester
(617) 312-5413
5 in this area
40 Total Sales
-

Seller's Agent in 2020
Karen Bernier
Churchill Properties
(978) 807-5580
97 Total Sales
-

Buyer's Agent in 2020
Lynne Saporito
J. Barrett & Company
(978) 500-2560
9 Total Sales
-

Seller's Agent in 2015
Amanda Armstrong
Compass
(978) 879-6322
2 in this area
224 Total Sales
-
M
Buyer's Agent in 2015
Meredith Tufts
Coldwell Banker Realty - Manchester
Map
Source: MLS Property Information Network (MLS PIN)
MLS Number: 71753777
APN: BEVE-000038-000035-000002
- 20 Oak St Unit 1-2
- 824 Hale St
- 20 Juniper St
- 18 Juniper St
- 965 Hale St
- 66 Haskell St Unit GS
- 53 Paine Ave
- 135 Hart St
- 582 Hale St Unit 2
- 8 Preston Place
- 10 Jersey Ln
- 2 and 2A Harbor St
- 35 Forster Rd
- 2 Orchard Ln
- 14 Parsons Hill Rd
- 1 Woodholm Cir
- 5 Running Ridge Rd
- 21 Wentworth Dr
- 7 Tanglewood Rd
- 17 Woodcrest Rd
