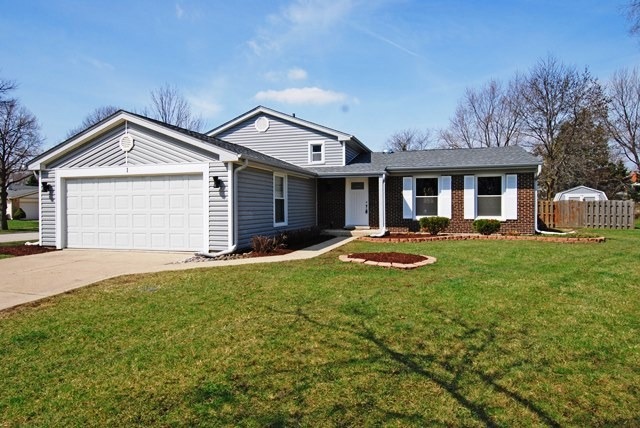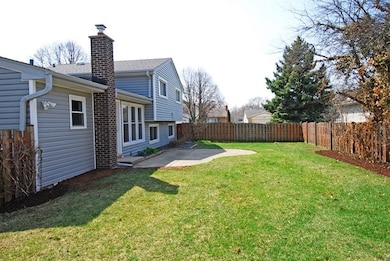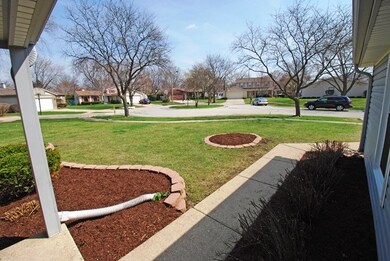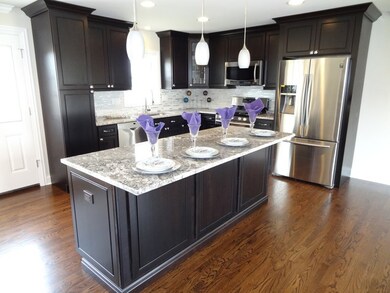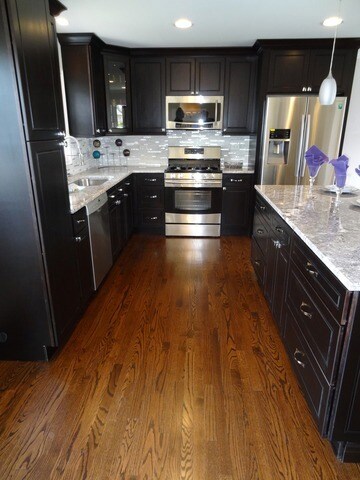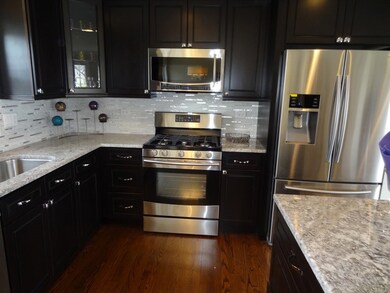
1 Beacon Ct Buffalo Grove, IL 60089
South Buffalo Grove NeighborhoodHighlights
- Wood Flooring
- Stainless Steel Appliances
- Patio
- Buffalo Grove High School Rated A+
- Attached Garage
- Kitchen Island
About This Home
As of May 2014TOP TO BOTTOM REMODEL & UPDATE! ALL NEW OPEN KITCHEN W/ LOADS OF CABINETS & SILENT CLOSE DRAWERS/DOORS, ALL NEW BATHS W/ TRAVERTINE & GRANITE, NEW HARDWOOD FLOORS, CAN LIGHTING THRU OUT, FINISHED BASEMENT, CUSTOM CROWN & BASE MOLDINGS, NEWER ROOF, WINDOWS AND SIDING, NEWER FURNACE, NEW HOT WATER HEATER. SPACEOUS FENCED BACK YARD W/ PATIO AND STORAGE SHED. CUL-DE-SAC LOCATION.**TURNKEY**
Last Agent to Sell the Property
Berkshire Hathaway HomeServices Chicago License #475128651 Listed on: 04/15/2014

Last Buyer's Agent
Barbara Daly
Fathom Realty IL LLC License #475125521

Home Details
Home Type
- Single Family
Est. Annual Taxes
- $10,141
Year Built
- 1972
Parking
- Attached Garage
- Garage Door Opener
- Driveway
- Parking Included in Price
- Garage Is Owned
Home Design
- Tri-Level Property
- Brick Exterior Construction
- Slab Foundation
- Asphalt Shingled Roof
- Vinyl Siding
Kitchen
- Oven or Range
- Microwave
- Dishwasher
- Stainless Steel Appliances
- Kitchen Island
Utilities
- Forced Air Heating and Cooling System
- Heating System Uses Gas
- Lake Michigan Water
Additional Features
- Wood Flooring
- Basement Fills Entire Space Under The House
- Patio
- East or West Exposure
Ownership History
Purchase Details
Home Financials for this Owner
Home Financials are based on the most recent Mortgage that was taken out on this home.Purchase Details
Home Financials for this Owner
Home Financials are based on the most recent Mortgage that was taken out on this home.Purchase Details
Purchase Details
Home Financials for this Owner
Home Financials are based on the most recent Mortgage that was taken out on this home.Purchase Details
Home Financials for this Owner
Home Financials are based on the most recent Mortgage that was taken out on this home.Similar Homes in Buffalo Grove, IL
Home Values in the Area
Average Home Value in this Area
Purchase History
| Date | Type | Sale Price | Title Company |
|---|---|---|---|
| Warranty Deed | $362,500 | Fort Dearborn Title | |
| Special Warranty Deed | $212,500 | Git | |
| Sheriffs Deed | -- | None Available | |
| Warranty Deed | $262,000 | Chicago Title Insurance Co | |
| Warranty Deed | $222,500 | -- |
Mortgage History
| Date | Status | Loan Amount | Loan Type |
|---|---|---|---|
| Open | $289,000 | New Conventional | |
| Closed | $290,000 | New Conventional | |
| Previous Owner | $191,250 | New Conventional | |
| Previous Owner | $50,000 | Credit Line Revolving | |
| Previous Owner | $280,000 | Unknown | |
| Previous Owner | $83,000 | Credit Line Revolving | |
| Previous Owner | $145,000 | Unknown | |
| Previous Owner | $125,000 | Unknown | |
| Previous Owner | $111,000 | Unknown | |
| Previous Owner | $110,000 | No Value Available | |
| Previous Owner | $187,000 | No Value Available |
Property History
| Date | Event | Price | Change | Sq Ft Price |
|---|---|---|---|---|
| 05/16/2014 05/16/14 | Sold | $362,500 | -2.0% | $212 / Sq Ft |
| 04/18/2014 04/18/14 | Pending | -- | -- | -- |
| 04/15/2014 04/15/14 | For Sale | $369,900 | +74.1% | $217 / Sq Ft |
| 01/21/2014 01/21/14 | Sold | $212,500 | -9.5% | $124 / Sq Ft |
| 12/19/2013 12/19/13 | Pending | -- | -- | -- |
| 12/09/2013 12/09/13 | For Sale | $234,900 | 0.0% | $138 / Sq Ft |
| 12/02/2013 12/02/13 | Pending | -- | -- | -- |
| 11/21/2013 11/21/13 | Price Changed | $234,900 | -4.1% | $138 / Sq Ft |
| 10/21/2013 10/21/13 | Price Changed | $244,900 | -5.8% | $143 / Sq Ft |
| 09/30/2013 09/30/13 | For Sale | $259,900 | 0.0% | $152 / Sq Ft |
| 09/28/2013 09/28/13 | Pending | -- | -- | -- |
| 09/17/2013 09/17/13 | For Sale | $259,900 | -- | $152 / Sq Ft |
Tax History Compared to Growth
Tax History
| Year | Tax Paid | Tax Assessment Tax Assessment Total Assessment is a certain percentage of the fair market value that is determined by local assessors to be the total taxable value of land and additions on the property. | Land | Improvement |
|---|---|---|---|---|
| 2024 | $10,141 | $35,001 | $8,339 | $26,662 |
| 2023 | $9,724 | $35,001 | $8,339 | $26,662 |
| 2022 | $9,724 | $35,001 | $8,339 | $26,662 |
| 2021 | $9,240 | $29,483 | $5,327 | $24,156 |
| 2020 | $9,070 | $29,483 | $5,327 | $24,156 |
| 2019 | $9,070 | $32,723 | $5,327 | $27,396 |
| 2018 | $10,951 | $35,233 | $4,632 | $30,601 |
| 2017 | $10,769 | $35,233 | $4,632 | $30,601 |
| 2016 | $11,066 | $35,233 | $4,632 | $30,601 |
| 2015 | $10,361 | $30,499 | $3,937 | $26,562 |
| 2014 | $9,331 | $30,499 | $3,937 | $26,562 |
| 2013 | $8,608 | $30,499 | $3,937 | $26,562 |
Agents Affiliated with this Home
-
Michael Smith

Seller's Agent in 2014
Michael Smith
Berkshire Hathaway HomeServices Chicago
(708) 227-4669
19 Total Sales
-
L
Seller's Agent in 2014
Larry Shakman
Labra Group
-
B
Buyer's Agent in 2014
Barbara Daly
Fathom Realty IL LLC
Map
Source: Midwest Real Estate Data (MRED)
MLS Number: MRD08585997
APN: 03-08-413-031-0000
- 3056 N Daniels Ct Unit 203
- 1149 Miller Ln Unit 107
- 3300 N Carriageway Dr Unit 317
- 3300 N Carriageway Dr Unit 307
- 1050 Crofton Ln
- 974 Thornton Ln Unit 107
- 3221 N Heritage Ln
- 3227 N Heritage Ln
- 3242 N Heritage Ln
- 18 E Heritage Ct
- 3229 N Volz Dr E
- 2638 N Windsor Dr Unit 169
- 2622 N Windsor Dr Unit 101
- 3211 N Betty Dr
- 364 Park View Terrace Unit 26
- 2620 N Windsor Dr Unit 204
- 2618 N Windsor Dr Unit 102
- 2616 N Windsor Dr Unit 102
- 3400 N Buffalo Grove Rd
- 671 Hapsfield Ln Unit 105
