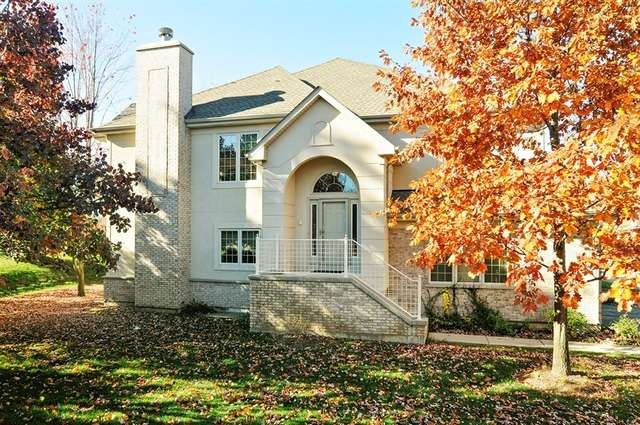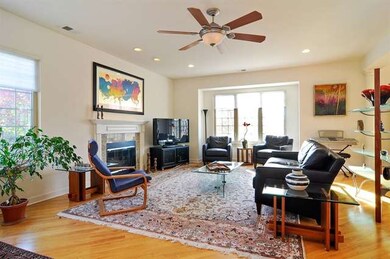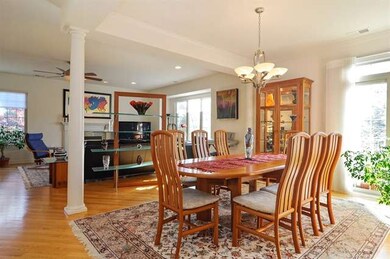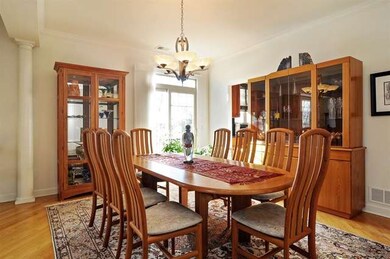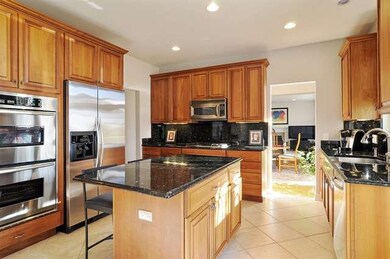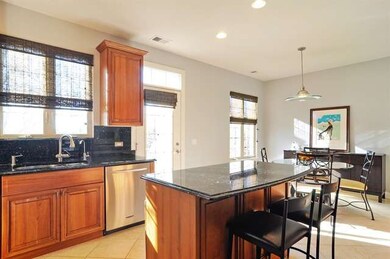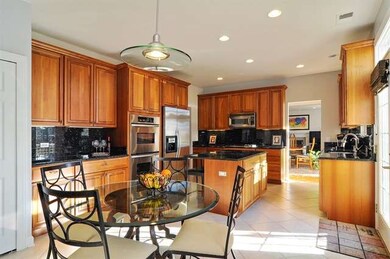
1 Beaconsfield Ct Unit 1 Lincolnshire, IL 60069
Prairie View NeighborhoodHighlights
- Recreation Room
- Vaulted Ceiling
- Great Room
- Laura B. Sprague School Rated A-
- Wood Flooring
- Den
About This Home
As of August 2021WELCOMING 2-STY FOYER SETS THE TONE W/OAK & IRON RAILINGS*GORGEOUS HARDWOODS*SPACIOUS GREAT RM W/GRANITE HEARTH & SURROUND FPLC ADJOINED BY DIN RM FEATURING DECOR LIGHTING, ARCH COLUMNS & SLIDERS TO BALCONY*HI-END KITCHEN BOASTS 42" CHERRY CABS, GRANITE, SS APPLS, ISLAND &SEP EAT AREA*HUGE DEN/OFF*LUX MBRM W/ HUGE WIC & SPA BATH*2 ADDL BEDS W/WICS*OUTSTANDING FINISHED LL W/REC RM & FULL BATH*DIST 103 & STEVENSON HS!
Property Details
Home Type
- Condominium
Est. Annual Taxes
- $15,244
Year Built
- 2004
HOA Fees
- $442 per month
Parking
- Attached Garage
- Garage Transmitter
- Garage Door Opener
- Parking Included in Price
- Garage Is Owned
Home Design
- Brick Exterior Construction
Interior Spaces
- Vaulted Ceiling
- Great Room
- Den
- Recreation Room
- Storage
- Wood Flooring
Kitchen
- Breakfast Bar
- Walk-In Pantry
- Double Oven
- Microwave
- Dishwasher
- Stainless Steel Appliances
- Kitchen Island
- Disposal
Bedrooms and Bathrooms
- Primary Bathroom is a Full Bathroom
- Separate Shower
Laundry
- Dryer
- Washer
Finished Basement
- Partial Basement
- Finished Basement Bathroom
Utilities
- Forced Air Heating and Cooling System
- Heating System Uses Gas
Additional Features
- Balcony
- Property is near a bus stop
Community Details
- Pets Allowed
Ownership History
Purchase Details
Home Financials for this Owner
Home Financials are based on the most recent Mortgage that was taken out on this home.Purchase Details
Home Financials for this Owner
Home Financials are based on the most recent Mortgage that was taken out on this home.Purchase Details
Purchase Details
Home Financials for this Owner
Home Financials are based on the most recent Mortgage that was taken out on this home.Purchase Details
Purchase Details
Similar Homes in Lincolnshire, IL
Home Values in the Area
Average Home Value in this Area
Purchase History
| Date | Type | Sale Price | Title Company |
|---|---|---|---|
| Warranty Deed | $455,000 | Citywide Title Corporation | |
| Warranty Deed | $427,000 | Precision Title Co | |
| Interfamily Deed Transfer | -- | None Available | |
| Deed | $533,000 | Ct | |
| Interfamily Deed Transfer | -- | -- | |
| Interfamily Deed Transfer | -- | First American Title |
Mortgage History
| Date | Status | Loan Amount | Loan Type |
|---|---|---|---|
| Previous Owner | $409,500 | New Conventional | |
| Previous Owner | $197,000 | New Conventional | |
| Previous Owner | $202,000 | New Conventional | |
| Previous Owner | $359,788 | FHA | |
| Previous Owner | $364,800 | New Conventional | |
| Previous Owner | $417,000 | Fannie Mae Freddie Mac | |
| Previous Owner | $426,099 | New Conventional |
Property History
| Date | Event | Price | Change | Sq Ft Price |
|---|---|---|---|---|
| 08/20/2025 08/20/25 | Pending | -- | -- | -- |
| 07/30/2025 07/30/25 | For Sale | $575,000 | +26.4% | $202 / Sq Ft |
| 08/30/2021 08/30/21 | Sold | $455,000 | 0.0% | $160 / Sq Ft |
| 07/21/2021 07/21/21 | Pending | -- | -- | -- |
| 06/14/2021 06/14/21 | For Sale | $455,000 | +6.6% | $160 / Sq Ft |
| 02/11/2015 02/11/15 | Sold | $427,000 | -10.7% | $150 / Sq Ft |
| 12/11/2014 12/11/14 | Pending | -- | -- | -- |
| 11/07/2014 11/07/14 | For Sale | $478,000 | -- | $168 / Sq Ft |
Tax History Compared to Growth
Tax History
| Year | Tax Paid | Tax Assessment Tax Assessment Total Assessment is a certain percentage of the fair market value that is determined by local assessors to be the total taxable value of land and additions on the property. | Land | Improvement |
|---|---|---|---|---|
| 2024 | $15,244 | $183,095 | $38,349 | $144,746 |
| 2023 | $14,757 | $172,764 | $36,185 | $136,579 |
| 2022 | $14,757 | $168,717 | $35,337 | $133,380 |
| 2021 | $14,188 | $166,898 | $34,956 | $131,942 |
| 2020 | $13,837 | $167,467 | $35,075 | $132,392 |
| 2019 | $13,428 | $166,850 | $34,946 | $131,904 |
| 2018 | $11,121 | $143,013 | $37,985 | $105,028 |
| 2017 | $10,960 | $139,674 | $37,098 | $102,576 |
| 2016 | $10,514 | $133,749 | $35,524 | $98,225 |
| 2015 | $10,293 | $125,081 | $33,222 | $91,859 |
| 2014 | $8,688 | $106,607 | $35,681 | $70,926 |
| 2012 | $8,616 | $106,821 | $35,753 | $71,068 |
Agents Affiliated with this Home
-
Sam Tousi

Seller's Agent in 2025
Sam Tousi
Grandview Realty, LLC
(847) 962-8400
1 in this area
26 Total Sales
-
Connie Dornan

Seller's Agent in 2021
Connie Dornan
@ Properties
(847) 208-1397
2 in this area
656 Total Sales
-
Judy Greenberg

Seller's Agent in 2015
Judy Greenberg
Compass
(847) 602-5435
6 in this area
287 Total Sales
Map
Source: Midwest Real Estate Data (MRED)
MLS Number: MRD08771021
APN: 15-15-303-110
- 11 Beaconsfield Ct Unit 11
- 49 Beaconsfield Ct Unit 49
- 23347 N Indian Creek Rd
- 15444 W Half Day Rd
- 2505 Palazzo Dr
- 2470 Palazzo Ct
- 2445 Palazzo Dr
- 1255 Danforth Ct
- 1199 E Port Clinton Rd Unit 704
- 445 Village Green Unit 201
- 425 Village Green Unit 213
- 20 Trafalgar Square Unit 203
- 396 Forest Edge Dr
- 1270 Georgetown Way Unit 232
- 1290 Georgetown Way Unit 254
- 22825 N Prairie Rd
- 1114 Georgetown Way Unit 34
- 1166 Georgetown Way Unit 103
- 209 Rivershire Ln Unit 403E
- 5 Willow Pkwy Unit 892
