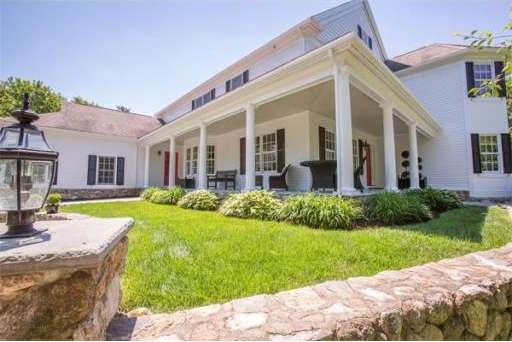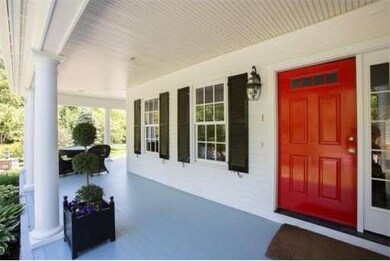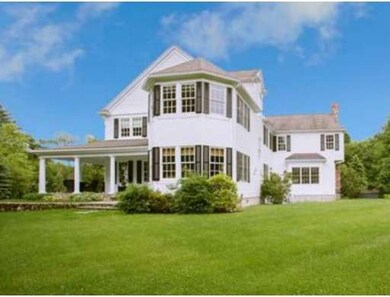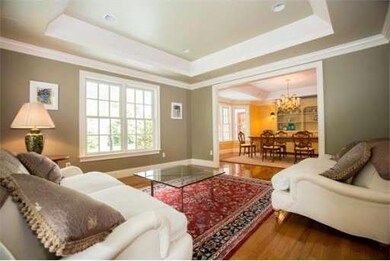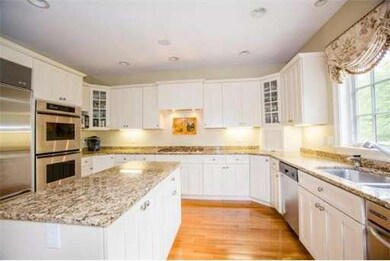
1 Beard Way Wellesley, MA 02482
About This Home
As of July 2025Stunning center entrance Colonial sited on over an acre of land in sought after Dana Hall area. Gracious foyer leads to exquisite coffered ceiling living room with hardwood floors opening to grand dining room. Gourmet chef's kitchen includes center island and dining area leading to sun splashed fireplaced family room with French doors opening to patio area. Exquisite master suite with fireplace, spa-like bath and walk-in closet . Fabulous third floor features lovely bedroom with full bath and generous game room. Gorgeous farmers porch overlooking meticulously manicured grounds completes this fantastic home!!
Last Agent to Sell the Property
William Raveis R.E. & Home Services Listed on: 02/26/2014

Last Buyer's Agent
Move 2 Boston Group
William Raveis R.E. & Home Services
Home Details
Home Type
Single Family
Est. Annual Taxes
$32,629
Year Built
2001
Lot Details
0
Listing Details
- Lot Description: Corner
- Special Features: None
- Property Sub Type: Detached
- Year Built: 2001
Interior Features
- Has Basement: Yes
- Fireplaces: 3
- Primary Bathroom: Yes
- Number of Rooms: 11
- Amenities: Shopping, Walk/Jog Trails, Conservation Area, Private School, Public School
- Electric: Circuit Breakers
- Flooring: Tile, Wall to Wall Carpet, Hardwood
- Interior Amenities: Cable Available, Walk-up Attic, French Doors
- Basement: Full
- Bedroom 2: Second Floor, 14X17
- Bedroom 3: Second Floor, 16X12
- Bedroom 4: Second Floor, 19X14
- Bathroom #1: First Floor
- Bathroom #2: Second Floor
- Kitchen: First Floor, 15X17
- Living Room: First Floor, 14X14
- Master Bedroom: Second Floor, 17X20
- Master Bedroom Description: Fireplace, Closet - Walk-in, Closet, Closet/Cabinets - Custom Built, Flooring - Hardwood, Cable Hookup, Recessed Lighting, Bathroom - Full
- Dining Room: First Floor, 16X20
- Family Room: First Floor, 17X19
Exterior Features
- Construction: Frame
- Exterior: Wood
- Exterior Features: Porch, Patio, Gutters, Professional Landscaping, Invisible Fence, Stone Wall
- Foundation: Poured Concrete
Garage/Parking
- Garage Parking: Attached, Garage Door Opener
- Garage Spaces: 2
- Parking: Off-Street, Paved Driveway
- Parking Spaces: 6
Utilities
- Cooling Zones: 5
- Heat Zones: 5
- Hot Water: Natural Gas
- Utility Connections: for Gas Range, for Electric Oven, for Gas Dryer, for Electric Dryer, Washer Hookup, Icemaker Connection
Ownership History
Purchase Details
Purchase Details
Purchase Details
Home Financials for this Owner
Home Financials are based on the most recent Mortgage that was taken out on this home.Similar Homes in the area
Home Values in the Area
Average Home Value in this Area
Purchase History
| Date | Type | Sale Price | Title Company |
|---|---|---|---|
| Quit Claim Deed | -- | None Available | |
| Deed | $1,725,000 | -- | |
| Deed | $7,000,000 | -- |
Mortgage History
| Date | Status | Loan Amount | Loan Type |
|---|---|---|---|
| Previous Owner | $1,000,000 | Credit Line Revolving | |
| Previous Owner | $500,000 | Credit Line Revolving | |
| Previous Owner | $1,350,000 | No Value Available | |
| Previous Owner | $750,000 | No Value Available | |
| Previous Owner | $300,000 | No Value Available | |
| Previous Owner | $8,000,000 | Purchase Money Mortgage |
Property History
| Date | Event | Price | Change | Sq Ft Price |
|---|---|---|---|---|
| 07/18/2025 07/18/25 | Sold | $3,190,000 | -6.2% | $476 / Sq Ft |
| 05/06/2025 05/06/25 | Pending | -- | -- | -- |
| 04/23/2025 04/23/25 | For Sale | $3,399,500 | +61.9% | $508 / Sq Ft |
| 05/29/2014 05/29/14 | Sold | $2,100,000 | 0.0% | $424 / Sq Ft |
| 04/14/2014 04/14/14 | Pending | -- | -- | -- |
| 03/17/2014 03/17/14 | Off Market | $2,100,000 | -- | -- |
| 02/26/2014 02/26/14 | For Sale | $2,150,000 | -- | $434 / Sq Ft |
Tax History Compared to Growth
Tax History
| Year | Tax Paid | Tax Assessment Tax Assessment Total Assessment is a certain percentage of the fair market value that is determined by local assessors to be the total taxable value of land and additions on the property. | Land | Improvement |
|---|---|---|---|---|
| 2025 | $32,629 | $3,174,000 | $1,881,000 | $1,293,000 |
| 2024 | $32,615 | $3,133,000 | $1,881,000 | $1,252,000 |
| 2023 | $31,762 | $2,774,000 | $1,642,000 | $1,132,000 |
| 2022 | $29,866 | $2,557,000 | $1,471,000 | $1,086,000 |
| 2021 | $28,353 | $2,413,000 | $1,414,000 | $999,000 |
| 2020 | $27,894 | $2,413,000 | $1,414,000 | $999,000 |
| 2019 | $27,918 | $2,413,000 | $1,414,000 | $999,000 |
| 2018 | $23,434 | $1,961,000 | $900,000 | $1,061,000 |
| 2017 | $23,132 | $1,962,000 | $901,000 | $1,061,000 |
| 2016 | $23,530 | $1,989,000 | $885,000 | $1,104,000 |
| 2015 | $22,970 | $1,987,000 | $884,000 | $1,103,000 |
Agents Affiliated with this Home
-
A
Seller's Agent in 2025
Alina Wang
Coldwell Banker Realty - Lexington
-
J
Seller Co-Listing Agent in 2025
Jenna Levin
Coldwell Banker Realty - Wellesley
-
T
Buyer's Agent in 2025
The Shulkin Wilk Group
Compass
-
D
Seller's Agent in 2014
Debi Benoit
William Raveis R.E. & Home Services
-
M
Buyer's Agent in 2014
Move 2 Boston Group
William Raveis R.E. & Home Services
Map
Source: MLS Property Information Network (MLS PIN)
MLS Number: 71637526
APN: WELL-000103-000020
- 236 Grove St
- 55 Ridge Hill Farm Rd
- 194 Grove St
- 187 Grove St
- 121 Livingston Rd
- 182 Winding River Rd
- 60 Locust Ln
- 12 Winding River Cir
- 145 Grove St
- 50 Temple Rd
- 26 Woodridge Rd
- 2 Woodway Rd
- 365 Charles River St
- 169 Claybrook Rd
- 6 Wiswall Cir
- 29 Brook St
- 10 Fieldstone Way Unit 10
- 6 Mary Chilton Rd
- 57 Mayflower Rd
- 7 Atwood St
