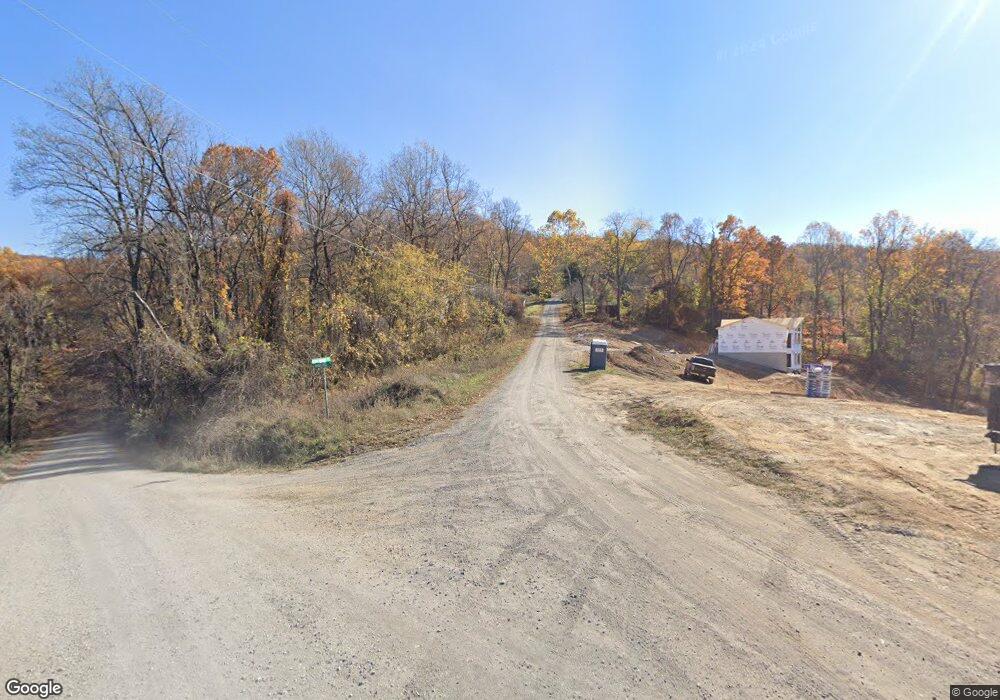1 Beyond Tomorrow Way Linden, VA 22642
3
Beds
2
Baths
2,307
Sq Ft
0.7
Acres
About This Home
This home is located at 1 Beyond Tomorrow Way, Linden, VA 22642. 1 Beyond Tomorrow Way is a home located in Warren County with nearby schools including Hilda J. Barbour Elementary School and Warren County High School.
Create a Home Valuation Report for This Property
The Home Valuation Report is an in-depth analysis detailing your home's value as well as a comparison with similar homes in the area
Home Values in the Area
Average Home Value in this Area
Tax History Compared to Growth
Map
Nearby Homes
- 0 Sleepy Hollow Rd Unit VAWR2007038
- 0 Sleepy Hollow Rd Unit VAWR2006992
- 0 Sleepy Hollow Rd Unit VAWR2007026
- 0 Sleepy Hollow Rd Unit VAWR2007016
- 14 Pippin Ct
- 521 Northern Spy Dr
- 265 Lucke Way
- 143 Zinn Way
- Lot 26 Stecher Ct
- 0 Cashmere Ct
- 572 Bifrost Way
- 0 Gussin Way
- 0 Northern Spy Dr
- 247 Arrowood Rd
- 490 Black Twig Rd
- Lot 36 Jonathan Rd
- Lot 13 Jonathan Rd
- LOT 25 Doom Peak Rd
- 0 Baptist Ln Unit VAWR2011106
- 0 Cider Ct Unit VAWR2008878
- 5 Beyond Tomorrow Way
- 907 Khyber Pass Rd
- 7 Beyond Tomorrow Way
- 889 Khyber Pass Rd
- 826 Khyber Pass Rd
- LOT 7 Khyber Pass Rd
- Lot 7 Block 6 Beyond Tomorrow Way
- 70 Beyond Tomorrow Way
- 65 Beyond Tomorrow Way
- Lot 5, 14, 16 Beyond Tomorrow Way
- 70 Orchard Lagoon Dr
- 50 Vista Ct
- 96 Beyond Tomorrow Way
- 54 Sleepy Hollow Rd
- 135 Orchard Lagoon Dr
- 21 Beyond Tomorrow Way
- 126 Beyond Tomorrow Way
- 63 Sleepy Hollow Rd
- 0 Sanders Rd
- 745 Khyber Pass Rd
