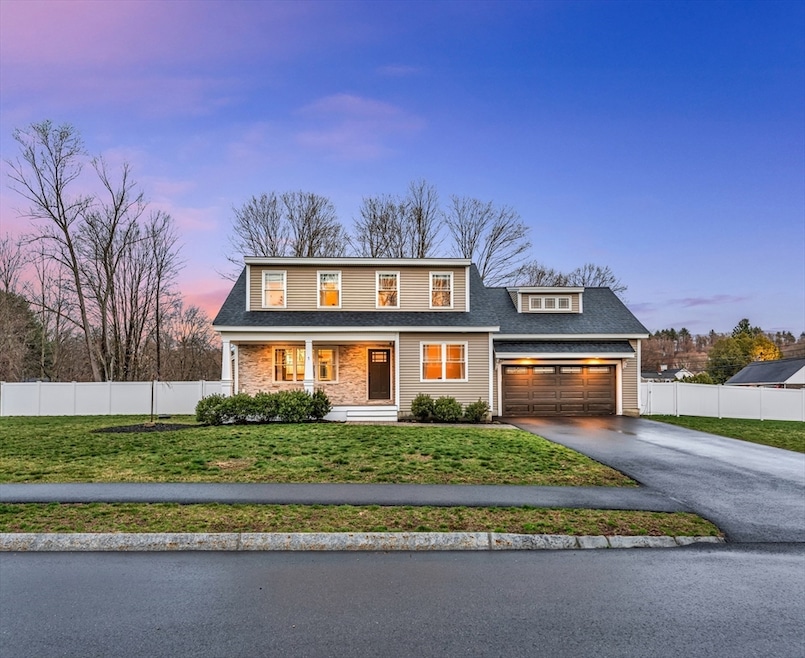
1 Billis Way Groveland, MA 01834
Highlights
- Colonial Architecture
- Main Floor Primary Bedroom
- No HOA
- Wood Flooring
- Solid Surface Countertops
- Home Office
About This Home
As of June 2025This modern and stylish home in Groveland offers 3 bedrooms, 3.5 bathrooms, and a layout designed for both comfort and functionality. The first floor features a spacious primary suite with a large walk-in closet, convenient first-floor laundry, and a dedicated office—ideal for working from home or additional living space. Upstairs, you’ll find two generously sized bedrooms, a full bathroom, and a versatile nook currently used as a play space and reading corner. The finished basement adds even more living space, including a full bathroom, a well-equipped in-home gym, and a family room perfect for entertaining or relaxing movie nights. And there's more! The outdoor space of this home is an added bonus! Step outside to an oversized covered patio and a large, fully fenced-in yard—perfect for entertaining, play, or any activity you can dream up. This home truly has the space, style, and flexibility to fit your lifestyle—don’t miss your chance to make it yours!
Home Details
Home Type
- Single Family
Est. Annual Taxes
- $9,731
Year Built
- Built in 2020
Lot Details
- 0.72 Acre Lot
- Fenced Yard
- Fenced
- Level Lot
- Sprinkler System
- Property is zoned RB
Parking
- 2 Car Attached Garage
- Driveway
- Open Parking
Home Design
- Colonial Architecture
- Frame Construction
- Shingle Roof
- Concrete Perimeter Foundation
Interior Spaces
- Living Room with Fireplace
- Home Office
- Home Gym
- Finished Basement
- Basement Fills Entire Space Under The House
Kitchen
- Range
- Microwave
- Plumbed For Ice Maker
- Dishwasher
- Stainless Steel Appliances
- Kitchen Island
- Solid Surface Countertops
Flooring
- Wood
- Wall to Wall Carpet
- Tile
- Vinyl
Bedrooms and Bathrooms
- 3 Bedrooms
- Primary Bedroom on Main
- Walk-In Closet
Laundry
- Laundry on main level
- Dryer
- Washer
Outdoor Features
- Covered Deck
- Covered patio or porch
- Outdoor Storage
Location
- Property is near schools
Schools
- Pentucket Middle School
- Pentucket High School
Utilities
- Forced Air Heating and Cooling System
- Heating System Uses Natural Gas
- 200+ Amp Service
- Gas Water Heater
Listing and Financial Details
- Assessor Parcel Number M:06 B:006 L:B,5080843
Community Details
Recreation
- Park
- Jogging Path
Additional Features
- No Home Owners Association
- Shops
Ownership History
Purchase Details
Home Financials for this Owner
Home Financials are based on the most recent Mortgage that was taken out on this home.Similar Homes in Groveland, MA
Home Values in the Area
Average Home Value in this Area
Purchase History
| Date | Type | Sale Price | Title Company |
|---|---|---|---|
| Deed | $949,000 | None Available |
Mortgage History
| Date | Status | Loan Amount | Loan Type |
|---|---|---|---|
| Open | $759,200 | Purchase Money Mortgage | |
| Previous Owner | $130,000 | Credit Line Revolving |
Property History
| Date | Event | Price | Change | Sq Ft Price |
|---|---|---|---|---|
| 06/20/2025 06/20/25 | Sold | $949,000 | -2.1% | $284 / Sq Ft |
| 05/15/2025 05/15/25 | Pending | -- | -- | -- |
| 05/14/2025 05/14/25 | Price Changed | $969,000 | 0.0% | $290 / Sq Ft |
| 05/14/2025 05/14/25 | For Sale | $969,000 | -2.0% | $290 / Sq Ft |
| 05/04/2025 05/04/25 | Pending | -- | -- | -- |
| 04/23/2025 04/23/25 | For Sale | $989,000 | -- | $296 / Sq Ft |
Tax History Compared to Growth
Tax History
| Year | Tax Paid | Tax Assessment Tax Assessment Total Assessment is a certain percentage of the fair market value that is determined by local assessors to be the total taxable value of land and additions on the property. | Land | Improvement |
|---|---|---|---|---|
| 2025 | $9,731 | $766,800 | $220,100 | $546,700 |
| 2024 | $9,490 | $700,900 | $208,700 | $492,200 |
| 2023 | $8,661 | $659,600 | $189,800 | $469,800 |
| 2022 | $8,497 | $587,200 | $167,000 | $420,200 |
| 2021 | $6,327 | $429,800 | $151,800 | $278,000 |
| 2020 | $1,936 | $137,800 | $137,800 | $0 |
Agents Affiliated with this Home
-
T
Seller's Agent in 2025
The Barnes Team
RE/MAX
(978) 572-1200
4 in this area
60 Total Sales
-

Buyer's Agent in 2025
Michael Galvin
Coldwell Banker Realty - Westford
(508) 254-1004
1 in this area
28 Total Sales
Map
Source: MLS Property Information Network (MLS PIN)
MLS Number: 73362997
APN: 06-006-B






