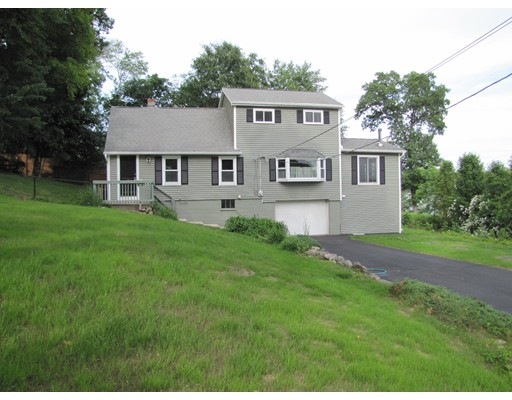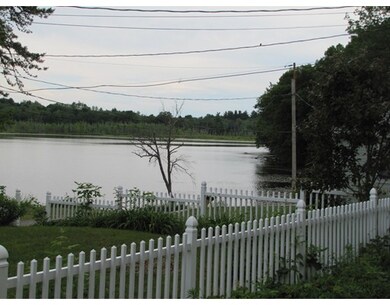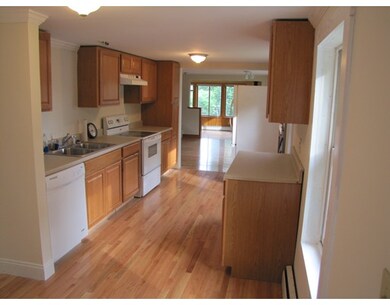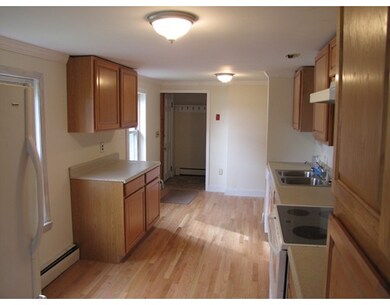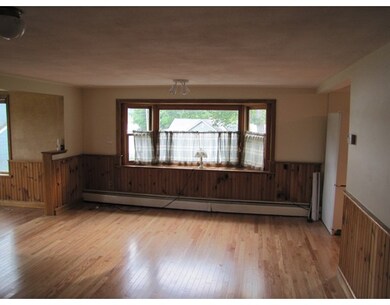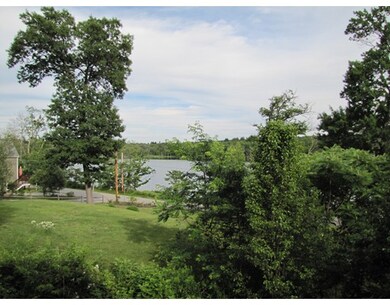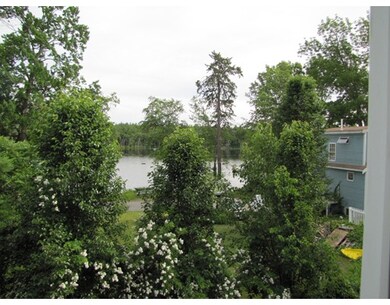
1 Birch Rd Littleton, MA 01460
Littleton Common NeighborhoodAbout This Home
As of August 2019This is a rare opportunity to own a house with beautiful views of Long Lake. This house has many upgrades: new septic system, driveway, vinyl siding, furnace, kitchen cabinets, appliances, hardwood floors and rugs. Wonderful views from almost every room. Bloomberg Businessweek rated Littleton the best place to raise kids in Massachusetts in 2013. This house is just steps away from the town beach and conservation land. Please don't miss this one!
Last Agent to Sell the Property
Mark Mizzoni
Coldwell Banker Realty - Westford License #456010682 Listed on: 06/19/2015
Home Details
Home Type
Single Family
Est. Annual Taxes
$75
Year Built
1930
Lot Details
0
Listing Details
- Lot Description: Paved Drive, Scenic View(s)
- Other Agent: 2.50
- Special Features: None
- Property Sub Type: Detached
- Year Built: 1930
Interior Features
- Appliances: Range, Dishwasher, Refrigerator
- Fireplaces: 1
- Has Basement: Yes
- Fireplaces: 1
- Number of Rooms: 6
- Amenities: Public Transportation, Shopping, Park, Walk/Jog Trails, Conservation Area, House of Worship, Public School, T-Station
- Flooring: Wall to Wall Carpet, Hardwood
- Basement: Full, Interior Access, Garage Access
- Bedroom 2: First Floor, 10X10
- Bedroom 3: First Floor, 14X8
- Bathroom #1: First Floor
- Bathroom #2: Basement
- Kitchen: First Floor, 13X9
- Laundry Room: Basement
- Living Room: First Floor, 17X12
- Master Bedroom: Second Floor, 16X16
- Master Bedroom Description: Closet - Walk-in, Flooring - Wall to Wall Carpet
- Dining Room: First Floor, 16X14
Exterior Features
- Roof: Asphalt/Fiberglass Shingles
- Construction: Frame
- Exterior: Clapboard, Vinyl
- Exterior Features: Patio
- Foundation: Concrete Block
Garage/Parking
- Garage Parking: Under, Garage Door Opener, Storage
- Garage Spaces: 1
- Parking: Off-Street, Paved Driveway
- Parking Spaces: 5
Utilities
- Cooling: None
- Heating: Hot Water Baseboard, Electric Baseboard, Oil, Electric
- Heat Zones: 3
Schools
- Elementary School: Shaker/Russell
- Middle School: Littleton M.S.
- High School: Littleton High
Ownership History
Purchase Details
Purchase Details
Home Financials for this Owner
Home Financials are based on the most recent Mortgage that was taken out on this home.Similar Home in Littleton, MA
Home Values in the Area
Average Home Value in this Area
Purchase History
| Date | Type | Sale Price | Title Company |
|---|---|---|---|
| Deed | -- | -- | |
| Deed | $139,000 | -- | |
| Deed | $139,000 | -- |
Mortgage History
| Date | Status | Loan Amount | Loan Type |
|---|---|---|---|
| Open | $100,000 | Credit Line Revolving | |
| Open | $301,500 | Stand Alone Refi Refinance Of Original Loan | |
| Closed | $300,000 | Purchase Money Mortgage | |
| Closed | $310,337 | FHA | |
| Closed | $306,000 | Stand Alone Refi Refinance Of Original Loan | |
| Closed | $305,550 | New Conventional | |
| Closed | $80,000 | No Value Available | |
| Previous Owner | $227,452 | FHA | |
| Previous Owner | $80,000 | No Value Available | |
| Previous Owner | $57,000 | No Value Available | |
| Previous Owner | $159,600 | No Value Available | |
| Previous Owner | $33,000 | No Value Available | |
| Previous Owner | $111,200 | Purchase Money Mortgage |
Property History
| Date | Event | Price | Change | Sq Ft Price |
|---|---|---|---|---|
| 08/01/2019 08/01/19 | Sold | $375,000 | -1.1% | $269 / Sq Ft |
| 06/29/2019 06/29/19 | Pending | -- | -- | -- |
| 06/12/2019 06/12/19 | For Sale | $379,000 | +20.3% | $272 / Sq Ft |
| 09/28/2015 09/28/15 | Sold | $315,000 | 0.0% | $236 / Sq Ft |
| 09/20/2015 09/20/15 | Pending | -- | -- | -- |
| 07/27/2015 07/27/15 | Off Market | $315,000 | -- | -- |
| 07/04/2015 07/04/15 | Price Changed | $335,000 | -2.9% | $251 / Sq Ft |
| 06/19/2015 06/19/15 | For Sale | $345,000 | -- | $258 / Sq Ft |
Tax History Compared to Growth
Tax History
| Year | Tax Paid | Tax Assessment Tax Assessment Total Assessment is a certain percentage of the fair market value that is determined by local assessors to be the total taxable value of land and additions on the property. | Land | Improvement |
|---|---|---|---|---|
| 2025 | $75 | $502,400 | $228,500 | $273,900 |
| 2024 | $6,908 | $465,500 | $191,600 | $273,900 |
| 2023 | $6,869 | $422,700 | $187,900 | $234,800 |
| 2022 | $6,645 | $375,200 | $176,900 | $198,300 |
| 2021 | $6,216 | $351,200 | $173,200 | $178,000 |
| 2020 | $5,909 | $332,500 | $154,100 | $178,400 |
| 2019 | $5,948 | $326,100 | $143,700 | $182,400 |
| 2018 | $5,736 | $316,200 | $143,700 | $172,500 |
| 2017 | $5,282 | $291,000 | $136,300 | $154,700 |
| 2016 | $4,491 | $253,900 | $136,300 | $117,600 |
| 2015 | $4,263 | $235,500 | $117,900 | $117,600 |
Agents Affiliated with this Home
-

Seller's Agent in 2019
Greg Maund
William Raveis R. E. & Home Services
(617) 515-2315
50 Total Sales
-
P
Buyer's Agent in 2019
Paul Cirignano
The Synergy Group
-
M
Seller's Agent in 2015
Mark Mizzoni
Coldwell Banker Realty - Westford
Map
Source: MLS Property Information Network (MLS PIN)
MLS Number: 71860361
APN: LITT-000017U-000063
