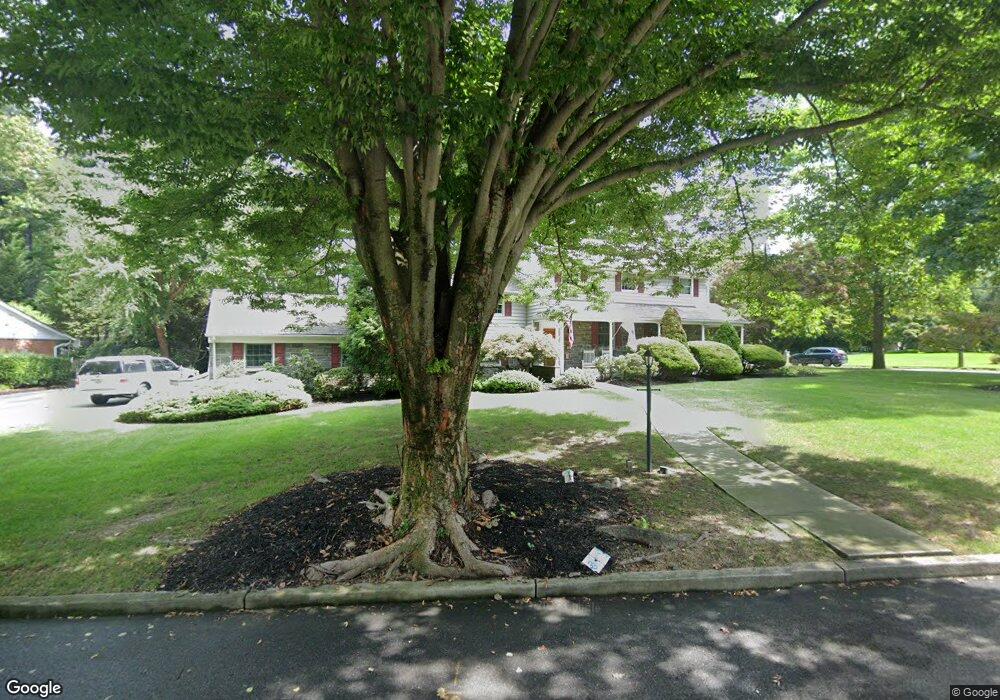1 Birchall Dr Haddonfield, NJ 08033
Estimated Value: $1,064,000 - $1,450,000
4
Beds
4
Baths
3,548
Sq Ft
$349/Sq Ft
Est. Value
About This Home
This home is located at 1 Birchall Dr, Haddonfield, NJ 08033 and is currently estimated at $1,237,255, approximately $348 per square foot. 1 Birchall Dr is a home located in Camden County with nearby schools including Haddonfield Memorial High School, Brookfield Elementary School, and Paul VI High School.
Ownership History
Date
Name
Owned For
Owner Type
Purchase Details
Closed on
Dec 3, 2010
Sold by
Gray Virginia S
Bought by
Watson Jennifer Bergman and Watson Gerard
Current Estimated Value
Home Financials for this Owner
Home Financials are based on the most recent Mortgage that was taken out on this home.
Original Mortgage
$350,000
Outstanding Balance
$230,572
Interest Rate
4.24%
Mortgage Type
Purchase Money Mortgage
Estimated Equity
$1,006,683
Purchase Details
Closed on
Dec 1, 1998
Sold by
Conway William A
Bought by
Gray Dennis C and Gray Virginia S
Home Financials for this Owner
Home Financials are based on the most recent Mortgage that was taken out on this home.
Original Mortgage
$225,000
Interest Rate
6.8%
Mortgage Type
Purchase Money Mortgage
Create a Home Valuation Report for This Property
The Home Valuation Report is an in-depth analysis detailing your home's value as well as a comparison with similar homes in the area
Home Values in the Area
Average Home Value in this Area
Purchase History
| Date | Buyer | Sale Price | Title Company |
|---|---|---|---|
| Watson Jennifer Bergman | $535,000 | -- | |
| Gray Dennis C | $330,000 | -- |
Source: Public Records
Mortgage History
| Date | Status | Borrower | Loan Amount |
|---|---|---|---|
| Open | Watson Jennifer Bergman | $350,000 | |
| Previous Owner | Gray Dennis C | $225,000 |
Source: Public Records
Tax History Compared to Growth
Tax History
| Year | Tax Paid | Tax Assessment Tax Assessment Total Assessment is a certain percentage of the fair market value that is determined by local assessors to be the total taxable value of land and additions on the property. | Land | Improvement |
|---|---|---|---|---|
| 2025 | $19,441 | $601,700 | $395,500 | $206,200 |
| 2024 | $19,182 | $601,700 | $395,500 | $206,200 |
| 2023 | $19,182 | $601,700 | $395,500 | $206,200 |
| 2022 | $19,032 | $601,700 | $395,500 | $206,200 |
| 2021 | $18,921 | $601,700 | $395,500 | $206,200 |
| 2020 | $18,803 | $601,700 | $395,500 | $206,200 |
| 2019 | $187 | $601,700 | $395,500 | $206,200 |
| 2018 | $18,430 | $601,700 | $395,500 | $206,200 |
| 2017 | $17,991 | $601,700 | $395,500 | $206,200 |
| 2016 | $17,588 | $601,700 | $395,500 | $206,200 |
| 2015 | $17,100 | $601,700 | $395,500 | $206,200 |
| 2014 | $16,721 | $601,700 | $395,500 | $206,200 |
Source: Public Records
Map
Nearby Homes
- 656 W Crystal Lake Ave
- 233 E Kings Hwy
- 370 Station Ave
- 634 W Redman Ave
- 341 Station Ave
- 100 3rd Ave
- 301 Bradshaw Ave
- 47 E Kings Hwy
- 351 Bellevue Ave
- 302 3rd Ave
- 103 White Horse Pike
- 133 Lafayette Rd
- 109 W Euclid Ave
- 313 Woodland Ave
- 33 Estaugh Ave
- 21 Estaugh Ave
- 63 Truman Ave
- 510 Rhoads Ave
- 127 7th Ave
- 425 White Horse Pike
- 7 Birchall Dr
- 8 Birchall Dr
- 2 Birchall Dr
- 501 Kings Hwy W
- 15 Birchall Dr
- 470 Kings Hwy W
- 127 Hopkins Rd
- 20 Birchall Dr
- 718 E Greenman Rd
- 21 Birchall Dr
- 456 Kings Hwy W
- 410 Kings Hwy W
- 510 Kings Hwy W
- 20 North Dr
- 716 E Greenman Rd
- 720 E Greenman Rd
- 26 Birchall Dr
- 714 E Greenman Rd
- 27 Birchall Dr
- 440 Kings Hwy W
