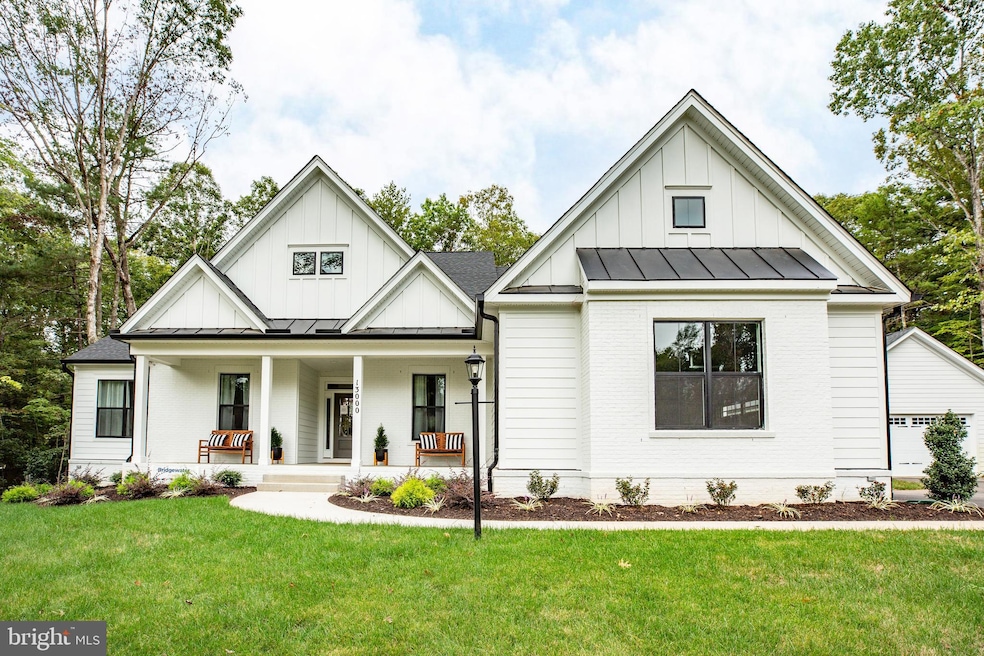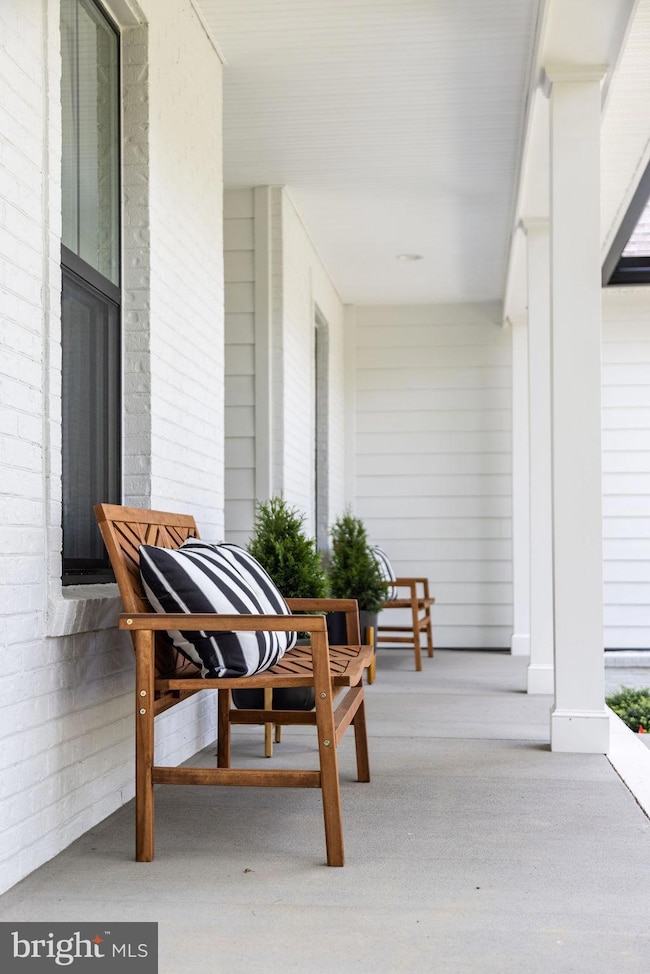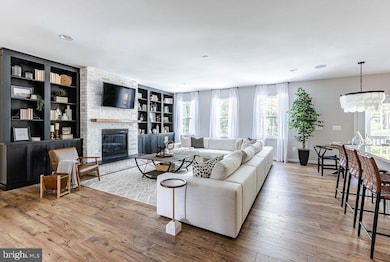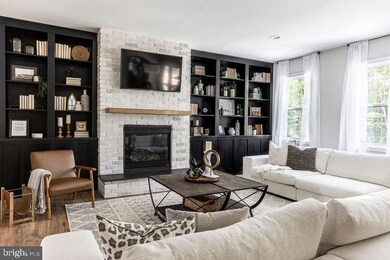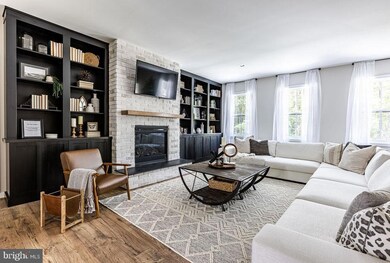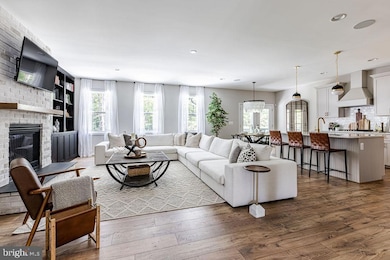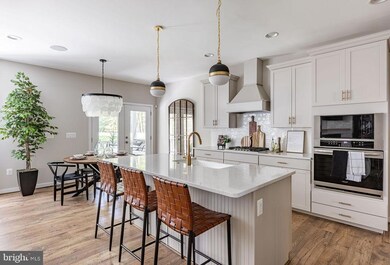1 Blakely St Fredericksburg, VA 22408
New Post NeighborhoodEstimated payment $4,382/month
Highlights
- New Construction
- Cathedral Ceiling
- Breakfast Area or Nook
- Raised Ranch Architecture
- Main Floor Bedroom
- Formal Dining Room
About This Home
Atlantic Builders is excited to announce 7 new homesites in the popular Pelhams Crossing South neighborhood that range from 1/3 - 1/2 acre in size. This is a prime Fredericksburg neighborhood just off Rt.17 in Spotsylvania County that provides easy access to I-95, Rt. 1 and Rt. 3. Shopping, restaurants and other daily conveniences are only minutes away.
Spacious 3 bedroom 2.5 bath home that offers main level living in an updated design. The light-filled kitchen and breakfast area join the great room in creating an open floor plan designed for family living or entertaining. The owner's suite features dual walk-in closets and a luxury bath with an oversized walk-in shower. There is a generous space for an optional garden tub as well. Bedrooms 2 and 3 are separated by a shared bath. On the main level, the Study is perfectly located as a home office or can be changed to an optional 4th Bedroom and Full Bath. There are options for a Cathedral Ceiling, Morning Room, Screened Porch and Fireplace in the Great Room. A 3-car front load and side load garage option are also available. Basement finishing options include a finished lower level recreation room, full bath, den or hobby room.
Please note that renderings and photos shown may feature optional features that are not included in the base house. Please note that home designs, features and prices are subject to change without notice.
Home Details
Home Type
- Single Family
Year Built
- Built in 2025 | New Construction
HOA Fees
- $126 Monthly HOA Fees
Parking
- 2 Car Attached Garage
- Front Facing Garage
Home Design
- Raised Ranch Architecture
- Architectural Shingle Roof
- Stone Siding
- Vinyl Siding
- Concrete Perimeter Foundation
Interior Spaces
- Property has 2 Levels
- Cathedral Ceiling
- Fireplace
- Low Emissivity Windows
- Sliding Doors
- Family Room Off Kitchen
- Formal Dining Room
- Unfinished Basement
- Interior and Exterior Basement Entry
- Home Security System
Kitchen
- Breakfast Area or Nook
- Gas Oven or Range
- Microwave
- Dishwasher
- Stainless Steel Appliances
- Kitchen Island
Bedrooms and Bathrooms
- 3 Main Level Bedrooms
- En-Suite Bathroom
- Walk-In Closet
- Soaking Tub
Laundry
- Laundry on main level
- Washer and Dryer Hookup
Schools
- Lee Hill Elementary School
- Thornburg Middle School
- Massaponax High School
Utilities
- Heat Pump System
- Programmable Thermostat
- Tankless Water Heater
- Natural Gas Water Heater
- Cable TV Available
Additional Features
- Energy-Efficient Appliances
- 0.33 Acre Lot
Community Details
- Built by Atlantic Builders
- Pelham's Crossing Subdivision, Bridgewater Floorplan
Map
Home Values in the Area
Average Home Value in this Area
Property History
| Date | Event | Price | List to Sale | Price per Sq Ft |
|---|---|---|---|---|
| 05/23/2025 05/23/25 | For Sale | $659,900 | -0.8% | $226 / Sq Ft |
| 05/23/2025 05/23/25 | For Sale | $664,900 | -2.2% | $216 / Sq Ft |
| 05/15/2025 05/15/25 | For Sale | $679,900 | +10.6% | $270 / Sq Ft |
| 05/14/2025 05/14/25 | For Sale | $614,900 | -- | $322 / Sq Ft |
Source: Bright MLS
MLS Number: VASP2032514
- 10407 Napoleon St
- 2707 Francis Ct
- 10220 Jim Morris Rd
- 2411 Walthall Ct
- 10127 Sharon Springs Dr
- 10606 Tidewater Plains Dr
- 10500 Tidewater Trail
- 10332 Tidewater Trail
- 10421 Tidewater Trail
- 0 Jim Morris Rd
- 107 Hamilton St Unit 323
- 200 Powell St
- 2452 24th St
- 205 Hamilton St
- 10402 Skinner Hill Dr
- 2901 Broyhill Ct
- 2500 Melchris Ct
- ASHTON Plan at Ruffins Reserve
- BELLEVILLE Plan at Ruffins Reserve
- QUENTIN Plan at Ruffins Reserve
- 10500 Boxmeer Ct
- 10602 Boxmeer Ct
- 3108 Mine Rd
- 2210 Mallard Landing Dr
- 2444 Drake Ln
- 4525 Greenfield Dr
- 4501 Greenfield Dr
- 10914 Coreys Way
- 2000 Liberty Loop
- 3120 Crossroads Station Blvd
- 11225 N Club Dr
- 3500 Goldenfield Ln
- 10008 Grass Market Ct
- 3807 E Forester Ct
- 9700 W Midland Way
- 4101 Canopy Way
- 1905 Mimosa St
- 11900 Main St
- 4704 Turnberry Dr
- 534 Olde Greenwich Cir
