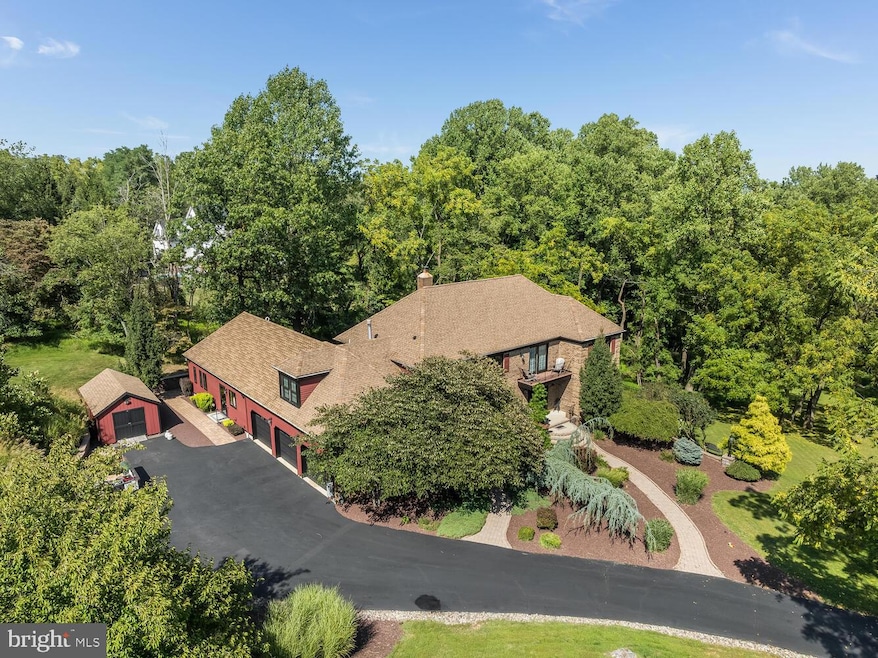Welcome to 1 Bluebird Ct, a stately brick-front 4+ bedroom colonial that offers both comfort and convenience in the serene Rolling Hills community. Includes private entrance 1 bedroom apartment w/hardwood floors, full kitchen w/granite countertops, SS appliances, custom cabinetry, full bath with quartz vanity, marble stall shower, hallway laundry and a considerably sized bedroom. Nestled at the cul-de-sac's end, this residence sits on a 3+ acre lot, offering peace and privacy in abundance. Paver walkway leads the way through professional landscape to an elegant front porch before entering the home. A large foyer entry with double coat closets, flanked by the formal dining room and living room with private side balcony. Adjacent to the living room, a flexible space currently serves as a home office but could also double as a play room or craft corner. The heart of the home is undoubtedly the spacious family room, boasting vaulted ceilings with an exposed beam, skylights, and a floor-to-ceiling wood burning brick fireplace. Open to the family room is an updated eat-in kitchen with custom cherry cabinetry, granite counters, tumbled marble backsplash, breakfast bar, center island and SS appliances. Slider access to rear paver patio and fenced in yard. Upstairs, the primary bedroom suite serves as your private retreat, featuring two walk-in closets, a cozy sitting room with its own balcony, and a en suite bathroom with a double vanity, jetted tub, and stall shower. Additionally, three more bedrooms and a bonus room with a private full bathroom features marble detail. Walk-out basement offers ample storage opportunities. Hot tub hookup. Apartment has a private exterior entrance as well as interior access to main house and slider access to rear paver patio.







