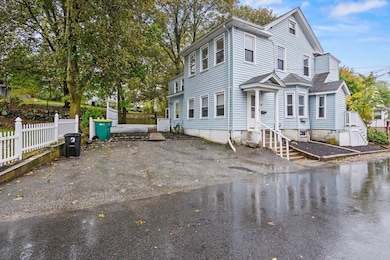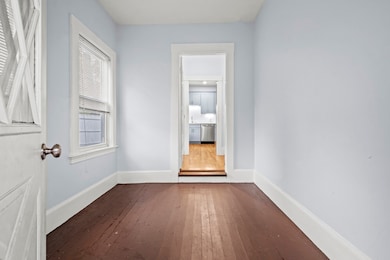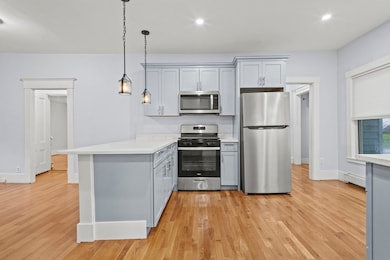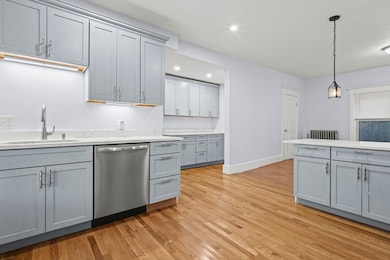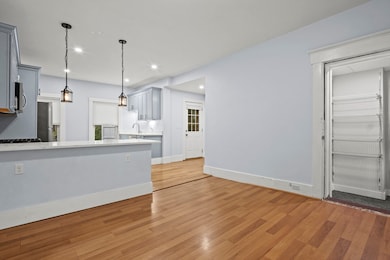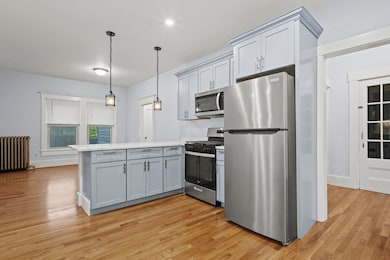1 Boline Place Woburn, MA 01801
Downtown Woburn NeighborhoodEstimated payment $4,577/month
Highlights
- Golf Course Community
- Property is near public transit
- Attic
- Medical Services
- Wood Flooring
- Solid Surface Countertops
About This Home
This well-maintained two-family home offers an excellent opportunity for owner-occupancy or investment. The first-floor unit has been extensively updated with a stunning kitchen featuring quartz countertops, new cabinetry, stainless steel sink, gas stove, and a breakfast bar that opens to a bright living area. Additional upgrades include spray foam insulation throughout, a new water heater, and a refreshed bath with new toilet, lighting, and exhaust fan. Laundry hookups are located in the basement. The second-floor unit features a spacious living room with custom built-ins, an eat-in kitchen, new boiler, laundry hookups with basement access, and a bedroom with new insulation, ceiling, and recessed lights. Rear siding was completely redone two years ago, and two smaller roofs were replaced within the last three. Outside offers a private patio and a two-car driveway for off-street parking.
Listing Agent
Aria Mathur
Lamacchia Realty, Inc. Listed on: 10/23/2025

Property Details
Home Type
- Multi-Family
Est. Annual Taxes
- $5,381
Year Built
- Built in 1895
Home Design
- Brick Foundation
- Stone Foundation
- Shingle Roof
Interior Spaces
- 3,288 Sq Ft Home
- Property has 1 Level
- Window Screens
- Insulated Doors
- Combination Dining and Living Room
- Unfinished Basement
- Block Basement Construction
- Storm Doors
- Solid Surface Countertops
- Washer and Electric Dryer Hookup
- Attic
Flooring
- Wood
- Concrete
- Tile
- Vinyl
Bedrooms and Bathrooms
- 5 Bedrooms
- 2 Full Bathrooms
- Bathtub with Shower
Parking
- 2 Car Parking Spaces
- Driveway
- Paved Parking
- Open Parking
- Off-Street Parking
Outdoor Features
- Bulkhead
- Patio
- Rain Gutters
Location
- Property is near public transit
- Property is near schools
Utilities
- Window Unit Cooling System
- 3 Heating Zones
- Heating System Uses Natural Gas
- Radiant Heating System
- Baseboard Heating
- 200+ Amp Service
Additional Features
- Energy-Efficient Thermostat
- 3,485 Sq Ft Lot
Listing and Financial Details
- Legal Lot and Block 08 / 12
- Assessor Parcel Number M:44 B:13 L:08 U:00,912253
Community Details
Overview
- 2 Units
Amenities
- Medical Services
- Shops
Recreation
- Golf Course Community
- Park
- Jogging Path
Map
Home Values in the Area
Average Home Value in this Area
Property History
| Date | Event | Price | List to Sale | Price per Sq Ft |
|---|---|---|---|---|
| 10/26/2025 10/26/25 | Pending | -- | -- | -- |
| 10/23/2025 10/23/25 | For Sale | $785,000 | -- | $239 / Sq Ft |
Source: MLS Property Information Network (MLS PIN)
MLS Number: 73447010
- 18 Gardner Ave
- 2 Eastern Ave
- 3 Laurel St
- 4 Laurel St
- 62 Jefferson Ave
- 69 Eastern Ave
- 9 Wade Ave
- 39 Garfield Ave
- 74 Beach St Unit 6-12
- 74 Beach St Unit 3
- 3 Frank St
- 477 Main St
- 35 Prospect St Unit 215
- 35 Prospect St Unit 204
- 7 Prospect St
- 18 Carmen Terrace
- 14 Church Ave
- 14 Church Ave Unit 2
- 11 Hovey St
- 61 Mount Pleasant St

