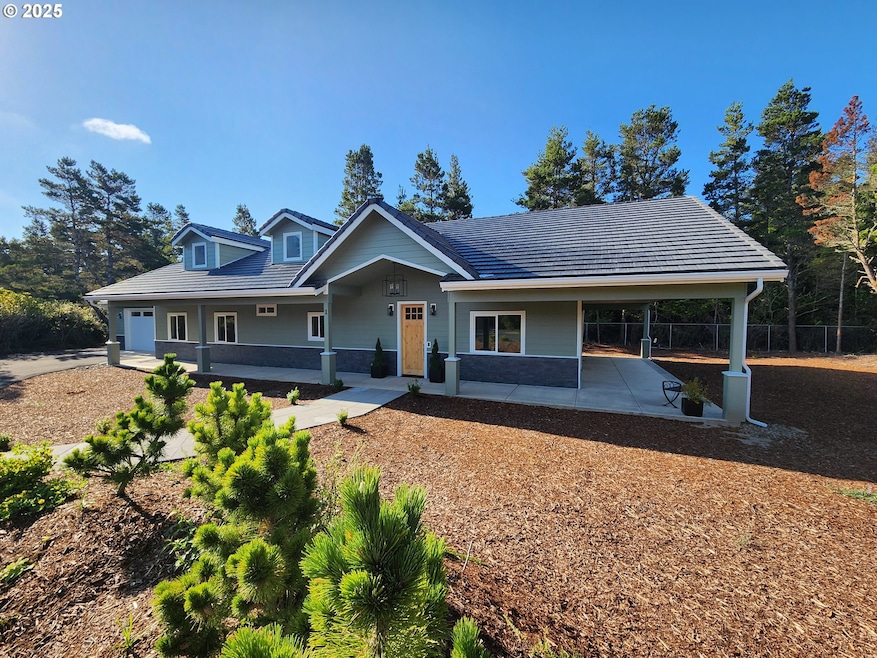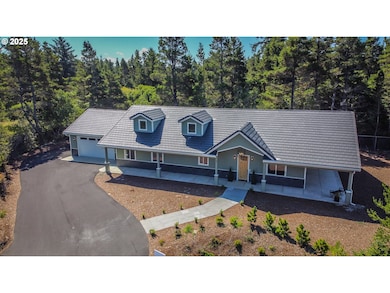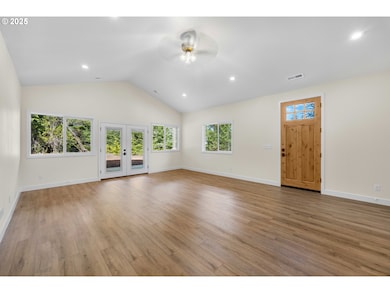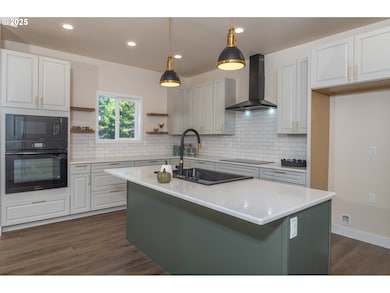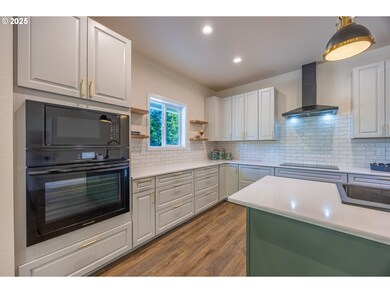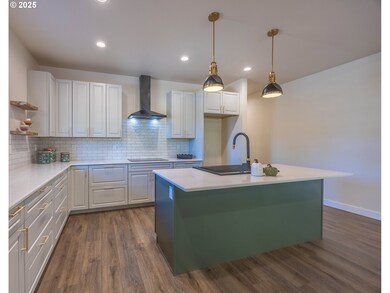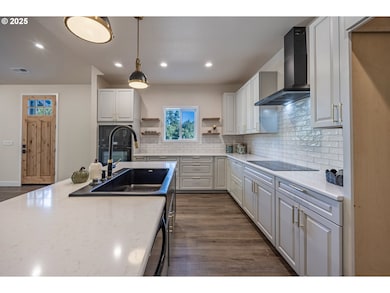1 Bonnett Way Florence, OR 97439
Estimated payment $4,351/month
Highlights
- New Construction
- 0.48 Acre Lot
- Vaulted Ceiling
- Gated Community
- Craftsman Architecture
- Bonus Room
About This Home
This impressive 4-bedroom, 3-bath Craftsman-style home, completed in May 2025, is located in the gated community of Fawn Ridge West. The home sits on a .48 acre lot at the end of a cul-de-sac. A beautiful 8ft tall Alder wood door welcomes you under the huge covered front patio. The kitchen is showcased by quartz counters, wood shelving, pull-outs, soft close doors/hinges and an "eating" bar island with a composite farm house style sink. There is a spacious great room highlighted by vaulted ceilings and doors leading to the patio. The home features an open concept floorplan with LVP flooring throughout. The primary suite features direct covered patio access plus a quartz and tile ensuite with dual vanities, walk in tiled shower and a generous sized walk in closet. Two of the bedrooms share a "jack and jill" style bath. A bonus room offers flexibility. Enjoy the private yard setting or entertain on the wrap around covered outdoor patio space. Oversized garage with pull down attic storage. Paved driveway with additional side parking. Sprinkler/watering set up. Located in a gated community of newer custom homes on large lots. Ask about seller concessions available!
Home Details
Home Type
- Single Family
Est. Annual Taxes
- $3,772
Year Built
- Built in 2025 | New Construction
Lot Details
- 0.48 Acre Lot
- Level Lot
- Private Yard
- Property is zoned LD
HOA Fees
- $44 Monthly HOA Fees
Parking
- 2 Car Attached Garage
- Oversized Parking
- Driveway
- Off-Street Parking
Home Design
- Craftsman Architecture
- Slab Foundation
- Tile Roof
- Lap Siding
- Cement Siding
- Cultured Stone Exterior
Interior Spaces
- 2,020 Sq Ft Home
- 1-Story Property
- Vaulted Ceiling
- Double Pane Windows
- Family Room
- Living Room
- Dining Room
- Bonus Room
Kitchen
- Built-In Range
- Dishwasher
- Kitchen Island
- Quartz Countertops
- Tile Countertops
- Farmhouse Sink
Bedrooms and Bathrooms
- 4 Bedrooms
- 3 Full Bathrooms
Accessible Home Design
- Accessibility Features
- Level Entry For Accessibility
- Minimal Steps
Outdoor Features
- Covered Patio or Porch
Schools
- Siuslaw Elementary And Middle School
- Siuslaw High School
Utilities
- Cooling Available
- Heat Pump System
- Electric Water Heater
Listing and Financial Details
- Assessor Parcel Number 1768900
Community Details
Overview
- Fawn Ridge West Association, Phone Number (541) 997-4187
- Fawn Ridge West Subdivision
Additional Features
- Common Area
- Gated Community
Map
Home Values in the Area
Average Home Value in this Area
Property History
| Date | Event | Price | List to Sale | Price per Sq Ft |
|---|---|---|---|---|
| 12/08/2025 12/08/25 | Pending | -- | -- | -- |
| 10/07/2025 10/07/25 | Price Changed | $759,900 | -5.0% | $376 / Sq Ft |
| 08/20/2025 08/20/25 | For Sale | $799,900 | -- | $396 / Sq Ft |
Source: Regional Multiple Listing Service (RMLS)
MLS Number: 510162781
- 0 Tl 3200 Bonnett Way
- 4 Bonnett Way
- 21 Twin Tree Ct
- 88177 Rhododendron Dr
- 4601 Arago St
- 4711 Stonefield Ct
- 4784 Stonefield Ct
- 4570 Heceta St
- 4733 Stonefield Ct
- 4567 Heceta St
- 4788 Stonefield Ct
- 87987 Woodlands Dr
- 0 Lookout St Unit 2
- 0 Lookout St Unit 1
- 4589 Meares St
- 0 Windleaf Way Unit TL4100 313727279
- 87830 Terrace View Dr
- 88426 2nd Ave
- 88416 1st Ave Unit 222/224
- 88416 1st Ave Unit 101
