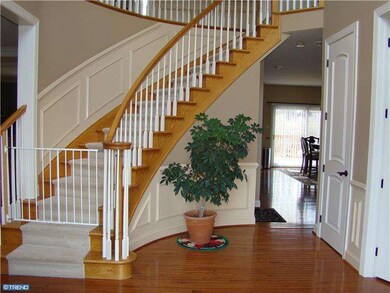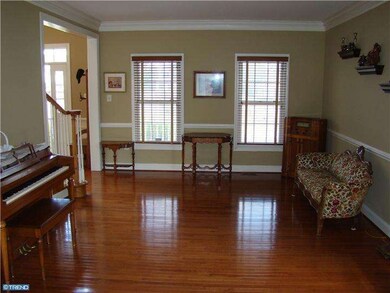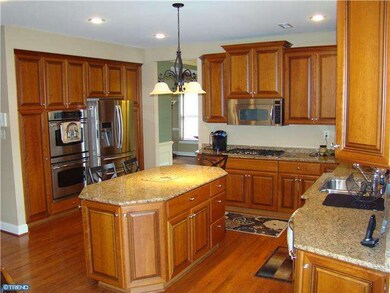
1 Brandywine Green Ct Thornton, PA 19373
Upper Delaware County NeighborhoodHighlights
- Colonial Architecture
- Deck
- Wood Flooring
- Westtown-Thornbury Elementary School Rated A
- Cathedral Ceiling
- Attic
About This Home
As of August 2016Stone front, spacious 4 bedroom, 3 1/2 bath home to include grand master bedroom suite with sitting area tray ceiling, exceptional moldings, ceiling fan. Single home in desirable Estates at Mill Creek. Award winning West Chester school district. Rustin High, Stetson Middle School, Westtown Thornbury Elementary. This home shows like a model. Two story foyer with curved staircase. Spacious kitchen with granite counters and granite top center island, recessed lighting, pantry. Adjoining breakfast room. Formal living room & dining room with exceptional moldings. Two story family room with an abundance of windows, recessed lighting, marble surround gas fireplace, wet bar with granite. First floor study/office. Walkout daylight basement with 9 ft ceilings plumbed for future bath. Public water & sewer. Gas heat & hot water. Each floor offers individual HVAC units. Lawn sprinkler/irrigation system. Professional landscaping. Flexible settlement.
Last Agent to Sell the Property
BHHS Fox & Roach-West Chester License #AB068733 Listed on: 04/01/2013

Last Buyer's Agent
MARK GROSSMAN
Patterson-Schwartz - Greenville License #TREND:4013873
Home Details
Home Type
- Single Family
Est. Annual Taxes
- $8,698
Year Built
- Built in 2007
Lot Details
- 0.27 Acre Lot
- Cul-De-Sac
- Corner Lot
- Level Lot
- Open Lot
- Irregular Lot
- Sprinkler System
- Back, Front, and Side Yard
HOA Fees
- $55 Monthly HOA Fees
Parking
- 3 Car Direct Access Garage
- 3 Open Parking Spaces
- Garage Door Opener
- Driveway
- On-Street Parking
Home Design
- Colonial Architecture
- Traditional Architecture
- Pitched Roof
- Shingle Roof
- Stone Siding
- Concrete Perimeter Foundation
- Stucco
Interior Spaces
- Property has 2 Levels
- Cathedral Ceiling
- Ceiling Fan
- Marble Fireplace
- Family Room
- Living Room
- Dining Room
- Home Security System
- Laundry on main level
- Attic
Kitchen
- Butlers Pantry
- Built-In Self-Cleaning Double Oven
- Cooktop
- Dishwasher
- Kitchen Island
- Disposal
Flooring
- Wood
- Wall to Wall Carpet
- Tile or Brick
- Vinyl
Bedrooms and Bathrooms
- 4 Bedrooms
- En-Suite Primary Bedroom
- En-Suite Bathroom
- 3.5 Bathrooms
Unfinished Basement
- Basement Fills Entire Space Under The House
- Exterior Basement Entry
Eco-Friendly Details
- Energy-Efficient Windows
Outdoor Features
- Deck
- Exterior Lighting
- Porch
Utilities
- Forced Air Heating and Cooling System
- Heating System Uses Gas
- Underground Utilities
- 200+ Amp Service
- Natural Gas Water Heater
- Cable TV Available
Community Details
- Association fees include common area maintenance, insurance
- $1,000 Other One-Time Fees
- Mill Creek Ests Subdivision
Listing and Financial Details
- Tax Lot 012-002
- Assessor Parcel Number 44-00-00015-73
Ownership History
Purchase Details
Home Financials for this Owner
Home Financials are based on the most recent Mortgage that was taken out on this home.Purchase Details
Home Financials for this Owner
Home Financials are based on the most recent Mortgage that was taken out on this home.Purchase Details
Home Financials for this Owner
Home Financials are based on the most recent Mortgage that was taken out on this home.Purchase Details
Home Financials for this Owner
Home Financials are based on the most recent Mortgage that was taken out on this home.Purchase Details
Home Financials for this Owner
Home Financials are based on the most recent Mortgage that was taken out on this home.Purchase Details
Purchase Details
Home Financials for this Owner
Home Financials are based on the most recent Mortgage that was taken out on this home.Similar Homes in Thornton, PA
Home Values in the Area
Average Home Value in this Area
Purchase History
| Date | Type | Sale Price | Title Company |
|---|---|---|---|
| Deed | $680,000 | Attorney | |
| Deed | $680,000 | None Available | |
| Deed | $679,000 | None Available | |
| Deed | $679,000 | None Available | |
| Deed | $667,500 | None Available | |
| Deed | $667,500 | None Available | |
| Deed | $775,520 | Commonwealth Land Title Insu |
Mortgage History
| Date | Status | Loan Amount | Loan Type |
|---|---|---|---|
| Open | $641,600 | New Conventional | |
| Closed | $611,932 | New Conventional | |
| Previous Owner | $543,200 | New Conventional | |
| Previous Owner | $600,750 | New Conventional | |
| Previous Owner | $417,000 | Purchase Money Mortgage |
Property History
| Date | Event | Price | Change | Sq Ft Price |
|---|---|---|---|---|
| 08/24/2016 08/24/16 | Sold | $680,000 | -2.9% | $148 / Sq Ft |
| 07/29/2016 07/29/16 | Pending | -- | -- | -- |
| 05/16/2016 05/16/16 | Price Changed | $700,000 | -2.6% | $152 / Sq Ft |
| 05/02/2016 05/02/16 | Price Changed | $719,000 | -0.8% | $156 / Sq Ft |
| 04/07/2016 04/07/16 | For Sale | $725,000 | +6.8% | $158 / Sq Ft |
| 07/26/2013 07/26/13 | Sold | $679,000 | -3.0% | $148 / Sq Ft |
| 06/04/2013 06/04/13 | Pending | -- | -- | -- |
| 04/29/2013 04/29/13 | Price Changed | $699,900 | -3.4% | $152 / Sq Ft |
| 04/01/2013 04/01/13 | For Sale | $724,900 | -- | $158 / Sq Ft |
Tax History Compared to Growth
Tax History
| Year | Tax Paid | Tax Assessment Tax Assessment Total Assessment is a certain percentage of the fair market value that is determined by local assessors to be the total taxable value of land and additions on the property. | Land | Improvement |
|---|---|---|---|---|
| 2024 | $9,039 | $690,430 | $205,030 | $485,400 |
| 2023 | $8,930 | $690,430 | $205,030 | $485,400 |
| 2022 | $8,641 | $690,430 | $205,030 | $485,400 |
| 2021 | $13,575 | $690,430 | $205,030 | $485,400 |
| 2020 | $9,823 | $452,250 | $171,430 | $280,820 |
| 2019 | $9,740 | $452,250 | $171,430 | $280,820 |
| 2018 | $9,411 | $452,250 | $0 | $0 |
| 2017 | $9,186 | $452,250 | $0 | $0 |
| 2016 | $2,482 | $452,250 | $0 | $0 |
| 2015 | $2,482 | $452,250 | $0 | $0 |
| 2014 | $2,482 | $452,250 | $0 | $0 |
Agents Affiliated with this Home
-

Seller's Agent in 2016
Marian Eiermann
Long & Foster
(302) 383-2360
64 Total Sales
-

Seller Co-Listing Agent in 2016
West Prein
Long & Foster
(302) 437-0606
59 Total Sales
-

Buyer's Agent in 2016
Jane Wellbrock
EXP Realty, LLC
(610) 585-1319
33 Total Sales
-

Seller's Agent in 2013
Kit Anstey
BHHS Fox & Roach
(610) 430-3000
9 in this area
247 Total Sales
-

Seller Co-Listing Agent in 2013
Brian Nelson
BHHS Fox & Roach
(610) 513-1765
2 in this area
26 Total Sales
-
M
Buyer's Agent in 2013
MARK GROSSMAN
Patterson Schwartz
Map
Source: Bright MLS
MLS Number: 1003387768
APN: 44-00-00015-73
- 111 Mill Rd
- 403 Brinton Lake Rd
- 31 Timber Ln
- 59 Carter Rd
- 9 W Branch Ln
- 0 Baltimore Pike
- 16 Judith Ln
- 186 Dilworthtown Rd
- 57 Old Barn Dr
- 8 Heatherstone Way
- Lot 3 149 Governor Markham Cheslen
- 34 Oakland Rd Unit C2
- 32 Oakland Rd
- 140 Governor Markham Dr
- 101 Harvey Ln
- 1511 Painters Crossing
- 1407 Painters Crossing
- Lot 2 145 Governor Markham Cheslen
- 724 Concord Rd
- 1383 Faucett Dr






