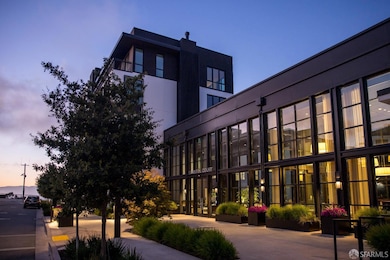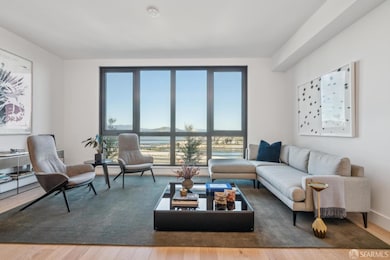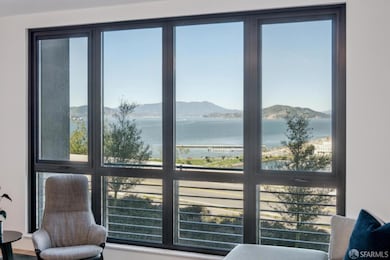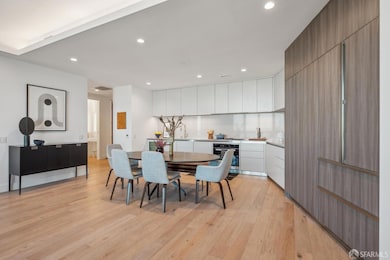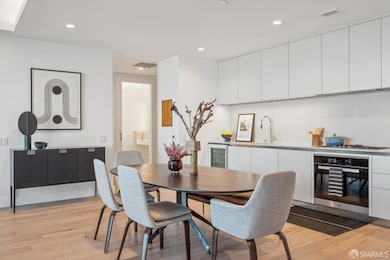
The Bristol 1 Bristol Ct Unit 208 San Francisco, CA 94130
Estimated payment $12,518/month
Highlights
- Property Fronts a Bay or Harbor
- Fitness Center
- Lap Pool
- Sherman Elementary Rated A-
- New Construction
- Rooftop Deck
About This Home
One of the Final 2-Bed Homes with Stunning Water Views at The Bristol. Don't miss this rare opportunity to own one of the last remaining 2-bed, 2.5-bath residences, featuring sweeping views of the Bay, Treasure Island and Alcatraz. Enjoy the serene sights of boats gliding across the water from your living and dining rooms, as well as both bedrooms. Designed by the renowned Edmonds + Lee Architects, the soft contemporary interiors showcase refined finishes throughout. The open-concept kitchen is appointed with sleek Arclinea Italian cabinetry, premium Miele appliances, and Dornbracht fixtures. Wide-plank white oak flooring runs seamlessly through the home, creating a cohesive and elegant aesthetic. The luxurious primary bath offers a spa-like retreat with a slab Carrara marble vanity, a generous soaking tub, and an oversized walk-in shower. Residents at The Bristol enjoy an exceptional suite of amenities, including a state-of-the-art fitness studio with complimentary monthly wellness classes, a resident lounge with fireplace, a rooftop terrace with BBQ area and panoramic views, 24/7 roving security and a staffed front desk. Free shuttle service connecting to the nearby ferry terminal with daily service to SF. Secure parking available for purchase. Images from similar model home.
Property Details
Home Type
- Condominium
Est. Annual Taxes
- $31,144
Lot Details
- Property Fronts a Bay or Harbor
- North Facing Home
HOA Fees
- $1,777 Monthly HOA Fees
Property Views
- Panoramic
- City Lights
Home Design
- New Construction
- Contemporary Architecture
- Concrete Foundation
- Composition Roof
- Metal Siding
- Stucco
- Stone
Interior Spaces
- 1,329 Sq Ft Home
- Double Pane Windows
- Window Screens
- Combination Dining and Living Room
Kitchen
- Built-In Electric Oven
- Self-Cleaning Oven
- Gas Cooktop
- Range Hood
- Built-In Freezer
- Built-In Refrigerator
- Ice Maker
- Dishwasher
- Wine Refrigerator
- Quartz Countertops
- Disposal
Flooring
- Wood
- Tile
Bedrooms and Bathrooms
- Double Master Bedroom
- Walk-In Closet
- Marble Bathroom Countertops
- Dual Vanity Sinks in Primary Bathroom
- Low Flow Toliet
- Soaking Tub in Primary Bathroom
- Separate Shower
- Low Flow Shower
Laundry
- Laundry closet
- Stacked Washer and Dryer
- 220 Volts In Laundry
Home Security
Parking
- 1 Car Attached Garage
- Enclosed Parking
- Electric Vehicle Home Charger
- Side by Side Parking
- Garage Door Opener
Accessible Home Design
- Accessible Elevator Installed
- Roll-in Shower
- Accessible Kitchen
- Accessible Doors
- Accessible Approach with Ramp
Eco-Friendly Details
- Green Roof
- Energy-Efficient Windows
- Energy-Efficient Construction
- Energy-Efficient HVAC
- Energy-Efficient Lighting
- Energy-Efficient Insulation
- Air Purifier
Pool
- Lap Pool
- In Ground Pool
- In Ground Spa
- Gas Heated Pool
Location
- Property is near a clubhouse
Utilities
- Central Heating and Cooling System
- Heat Pump System
- Underground Utilities
- Natural Gas Connected
- Internet Available
- Cable TV Available
Listing and Financial Details
- Assessor Parcel Number 8954-087
Community Details
Overview
- Association fees include common areas, elevator, gas, insurance on structure, maintenance exterior, ground maintenance, management, pool, recreation facility, road, roof, security, sewer, trash
- 124 Units
- Ybi Community And The Bristol Hoas Association
- Mid-Rise Condominium
- Built by Wilson Meany
- 6-Story Property
Amenities
- Community Barbecue Grill
- Sauna
- Clubhouse
Recreation
- Community Pool
- Community Spa
- Park
- Dog Park
- Trails
Pet Policy
- Limit on the number of pets
- Dogs and Cats Allowed
Security
- Security Guard
- Carbon Monoxide Detectors
- Fire and Smoke Detector
- Fire Suppression System
Map
About The Bristol
Home Values in the Area
Average Home Value in this Area
Tax History
| Year | Tax Paid | Tax Assessment Tax Assessment Total Assessment is a certain percentage of the fair market value that is determined by local assessors to be the total taxable value of land and additions on the property. | Land | Improvement |
|---|---|---|---|---|
| 2025 | $31,144 | $1,818,258 | $576,858 | $1,241,400 |
| 2024 | $31,144 | $1,776,443 | $565,548 | $1,210,895 |
| 2023 | $30,635 | $1,741,612 | $554,460 | $1,187,152 |
Property History
| Date | Event | Price | Change | Sq Ft Price |
|---|---|---|---|---|
| 07/09/2025 07/09/25 | For Sale | $1,498,000 | -- | $1,127 / Sq Ft |
Similar Homes in San Francisco, CA
Source: San Francisco Association of REALTORS® MLS
MLS Number: 425055676
APN: 8954-087
- 1 Bristol Ct Unit 217
- 1 Bristol Ct Unit 505
- 1 Bristol Ct Unit 116
- 1 Bristol Ct Unit 202
- 1 Bristol Ct Unit 506
- 1 Bristol Ct Unit 304
- 1 Bristol Ct Unit 327
- 1 Bristol Ct Unit 422
- 38 Meadow Dr Unit 2
- 38 Meadow Dr Unit 4
- 36 Meadow Dr Unit 204
- 36 Meadow Dr Unit 203
- 135 139 8th St
- 75 Folsom St Unit 1200
- 75 Folsom St Unit 1701
- 280 Spear St Unit 3D
- 280 Spear St Unit 20H
- 280 Spear St Unit 21H
- 280 Spear St Unit 1B
- 338 Spear St Unit 10H
- 1 Bristol Ct Unit 211
- 39 Bruton St
- 77 Bruton St
- 88 Howard St
- 280 Spear St Unit 30G
- 338 Spear St Unit Infinity 2024-2025 Lease
- 338 Spear St Unit 32A
- 338 Spear St Unit 11A
- 301 Main St Unit 31C
- 333 Main St Unit 4L
- 403 Main St Unit 119N
- 460 Davis Ct
- 338 Main St Unit 21B
- 201 Folsom St Unit PH41
- 201 Folsom St Unit 15c
- 501 Beale St Unit 20G
- 388 Beale St
- 388 Beale St Unit FL7-ID354756P
- 388 Beale St Unit FL9-ID1009996P
- 388 Beale St Unit FL10-ID774

