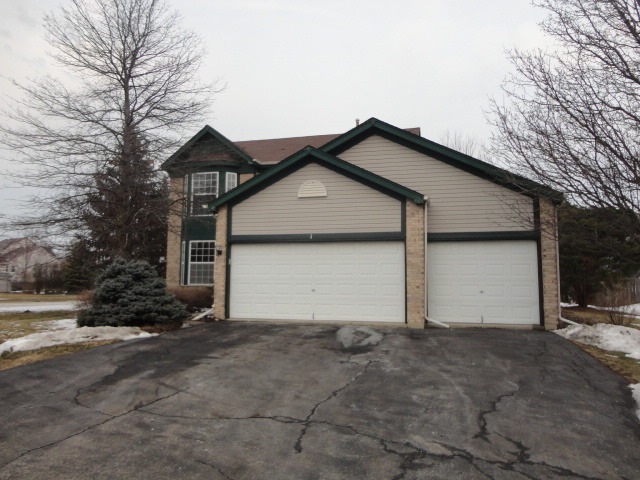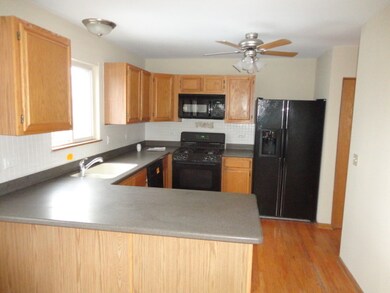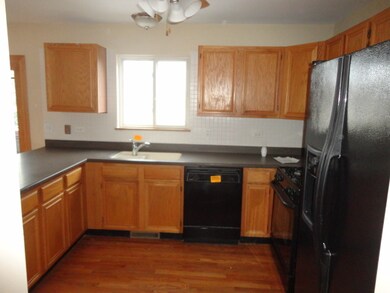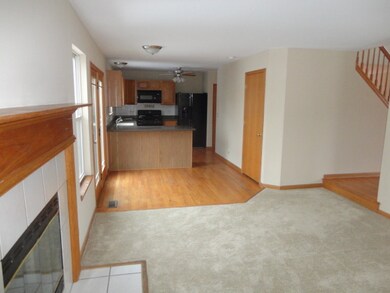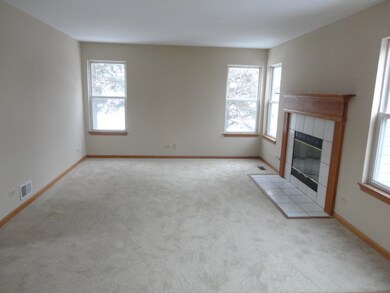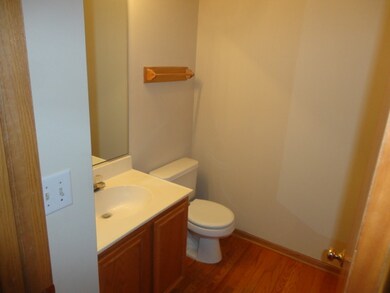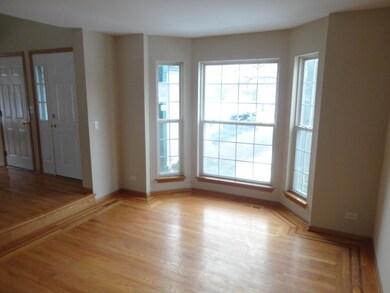
1 Brittany Ct South Elgin, IL 60177
Highlights
- Cul-De-Sac
- Attached Garage
- Forced Air Heating and Cooling System
- South Elgin High School Rated A-
- Entrance Foyer
About This Home
As of September 2021New carpet & paint MOVE-IN-READY 2 story 3 bedroom 2.5 baths 3 car garage Living room w/ fire place and a full finished basement Open floor plan located in a great area in south elgin. Do not wait this one will not last. For more information about HomePath homes and incentives, please visit HomePath. Room/Lot sizes are approx. POF strongly encouraged with all offers.
Last Buyer's Agent
Austin Newbury
Suburban Life Realty, Ltd
Home Details
Home Type
- Single Family
Est. Annual Taxes
- $9,291
Lot Details
- Cul-De-Sac
HOA Fees
- $32 per month
Parking
- Attached Garage
- Garage Is Owned
Home Design
- Brick Exterior Construction
Interior Spaces
- Primary Bathroom is a Full Bathroom
- Entrance Foyer
- Finished Basement
- Basement Fills Entire Space Under The House
Utilities
- Forced Air Heating and Cooling System
- Heating System Uses Gas
Listing and Financial Details
- Homeowner Tax Exemptions
- $1,500 Seller Concession
Ownership History
Purchase Details
Home Financials for this Owner
Home Financials are based on the most recent Mortgage that was taken out on this home.Purchase Details
Home Financials for this Owner
Home Financials are based on the most recent Mortgage that was taken out on this home.Purchase Details
Purchase Details
Home Financials for this Owner
Home Financials are based on the most recent Mortgage that was taken out on this home.Similar Homes in South Elgin, IL
Home Values in the Area
Average Home Value in this Area
Purchase History
| Date | Type | Sale Price | Title Company |
|---|---|---|---|
| Warranty Deed | $335,000 | Fidelity National Title | |
| Special Warranty Deed | -- | Premier Title | |
| Sheriffs Deed | -- | Premier Title | |
| Warranty Deed | $186,500 | Ticor Title Ins |
Mortgage History
| Date | Status | Loan Amount | Loan Type |
|---|---|---|---|
| Open | $328,932 | FHA | |
| Previous Owner | $233,250 | New Conventional | |
| Previous Owner | $193,500 | Unknown | |
| Previous Owner | $167,750 | No Value Available |
Property History
| Date | Event | Price | Change | Sq Ft Price |
|---|---|---|---|---|
| 09/09/2021 09/09/21 | Sold | $335,000 | -2.9% | $181 / Sq Ft |
| 07/26/2021 07/26/21 | Pending | -- | -- | -- |
| 07/15/2021 07/15/21 | For Sale | $345,000 | +46.8% | $187 / Sq Ft |
| 06/28/2016 06/28/16 | Sold | $235,000 | -2.1% | -- |
| 05/12/2016 05/12/16 | Pending | -- | -- | -- |
| 05/03/2016 05/03/16 | Price Changed | $240,000 | -7.3% | -- |
| 04/28/2016 04/28/16 | For Sale | $259,000 | 0.0% | -- |
| 04/04/2016 04/04/16 | Pending | -- | -- | -- |
| 02/23/2016 02/23/16 | For Sale | $259,000 | -- | -- |
Tax History Compared to Growth
Tax History
| Year | Tax Paid | Tax Assessment Tax Assessment Total Assessment is a certain percentage of the fair market value that is determined by local assessors to be the total taxable value of land and additions on the property. | Land | Improvement |
|---|---|---|---|---|
| 2024 | $9,291 | $125,744 | $28,317 | $97,427 |
| 2023 | $8,860 | $113,600 | $25,582 | $88,018 |
| 2022 | $8,397 | $103,583 | $23,326 | $80,257 |
| 2021 | $7,911 | $96,843 | $21,808 | $75,035 |
| 2020 | $7,676 | $92,451 | $20,819 | $71,632 |
| 2019 | $7,395 | $88,065 | $19,831 | $68,234 |
| 2018 | $7,254 | $82,963 | $18,682 | $64,281 |
| 2017 | $6,897 | $78,430 | $17,661 | $60,769 |
| 2016 | $7,163 | $72,762 | $16,385 | $56,377 |
| 2015 | -- | $66,693 | $15,018 | $51,675 |
| 2014 | -- | $61,527 | $14,833 | $46,694 |
| 2013 | -- | $63,150 | $15,224 | $47,926 |
Agents Affiliated with this Home
-

Seller's Agent in 2021
Austin Newbury
@ Properties
(224) 388-1169
53 Total Sales
-

Buyer's Agent in 2021
Joel Perez Homes
RE/MAX
(847) 414-9572
224 Total Sales
-

Seller's Agent in 2016
Kevin Schudel
Buy It Inc
(847) 833-2337
16 Total Sales
Map
Source: Midwest Real Estate Data (MRED)
MLS Number: MRD09146209
APN: 06-27-376-005
- 624 Fenwick Ln
- 269 S Pointe Ave
- 1239 Angeline Dr
- 27 Farmington Ct
- 1370 Marleigh Ln
- 35W837 Crispin Dr
- 626 Dean Dr
- 1314 Sandhurst Ln Unit 3
- 653 Fairview Ln
- 1027 Button Bush St
- 465 Sandhurst Ln Unit 3
- 565 Dean Dr Unit I
- 1780 Mission Hills Dr Unit 1
- 11 Misty Ct
- 1459 S Blackhawk Cir
- 1458 Woodland Dr
- 1682 College Green Dr Unit 2
- 8N594 S Mclean Blvd
- 46 Bunkerhill Ave
- 1934 Mission Hills Dr Unit 2
