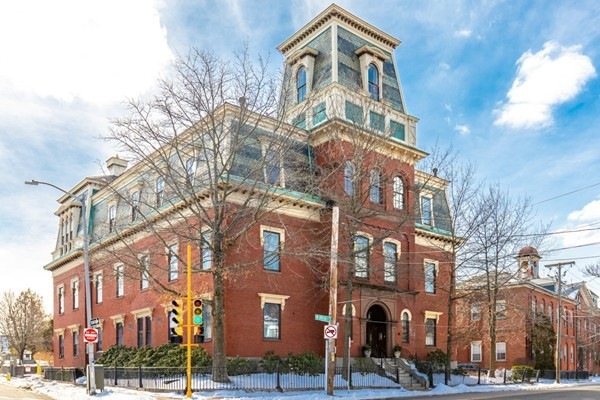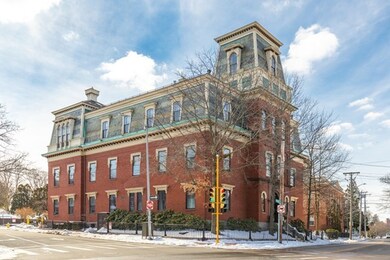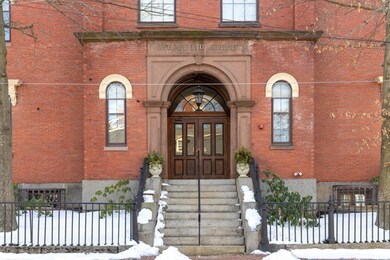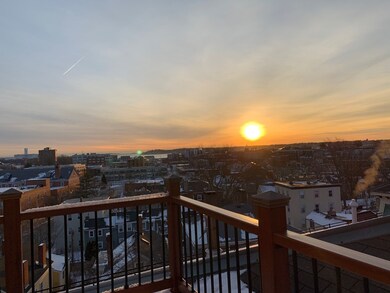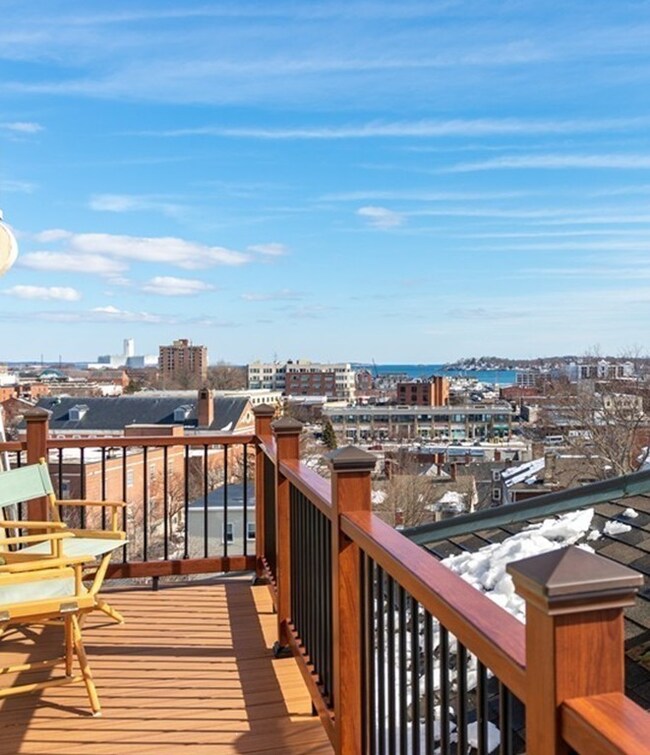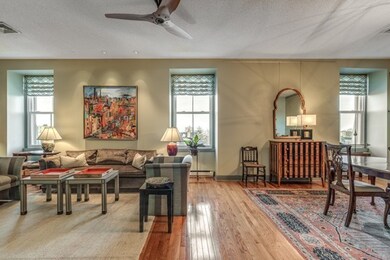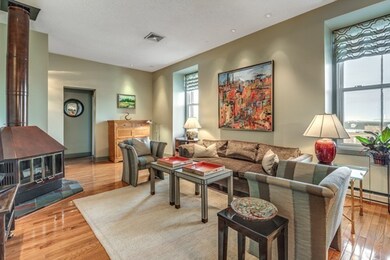
1 Broad St Unit 9 Salem, MA 01970
Broad Street NeighborhoodHighlights
- Ocean View
- Intercom
- Electric Baseboard Heater
- Wood Flooring
- Forced Air Heating and Cooling System
- 2-minute walk to High Street Park
About This Home
As of June 2019Rare opportunity to own one of the most unique condos in Salem, the tower/penthouse unit at historic One Broad Street. With its distinctive architectural features, superb location and sweeping cityscape or ocean/harbor views from every window, this is truly a treasure. Once a schoolhouse, most of the living area is on one level and offers soaring ceilings, oversized windows, lovely hardwoods, an upscale kitchen, and walk-in pantry. Imagine the possibilities for the tower room! Entertain your guests with an evening glass of wine and gorgeous views...or make it a home office, a 3rd bedroom, or take advantage of the changing light and use it as an artist's studio. Step out onto the rooftop deck, sip your morning coffee and watch the spectacular sunrise over Salem Harbor. Central air, gas heat, elevator, storage unit, deeded parking and in-unit laundry help make your life comfortable. A few short blocks to the commuter rail and the fantastic amenities of downtown.
Last Agent to Sell the Property
Leading Edge Real Estate Listed on: 02/27/2019
Property Details
Home Type
- Condominium
Est. Annual Taxes
- $7,446
Year Built
- Built in 1854
Lot Details
- Year Round Access
HOA Fees
- $512 per month
Property Views
- Ocean
- Harbor
Kitchen
- Range
- Microwave
- Dishwasher
- Disposal
Flooring
- Wood
- Wall to Wall Carpet
- Tile
Laundry
- Dryer
- Washer
Utilities
- Forced Air Heating and Cooling System
- Electric Baseboard Heater
- Heating System Uses Gas
- Cable TV Available
Additional Features
- Basement
Community Details
- Call for details about the types of pets allowed
Ownership History
Purchase Details
Home Financials for this Owner
Home Financials are based on the most recent Mortgage that was taken out on this home.Purchase Details
Home Financials for this Owner
Home Financials are based on the most recent Mortgage that was taken out on this home.Purchase Details
Home Financials for this Owner
Home Financials are based on the most recent Mortgage that was taken out on this home.Purchase Details
Home Financials for this Owner
Home Financials are based on the most recent Mortgage that was taken out on this home.Purchase Details
Similar Homes in Salem, MA
Home Values in the Area
Average Home Value in this Area
Purchase History
| Date | Type | Sale Price | Title Company |
|---|---|---|---|
| Condominium Deed | $519,000 | -- | |
| Deed | $332,500 | -- | |
| Deed | $368,000 | -- | |
| Deed | $130,000 | -- | |
| Deed | $125,500 | -- |
Mortgage History
| Date | Status | Loan Amount | Loan Type |
|---|---|---|---|
| Previous Owner | $232,500 | New Conventional | |
| Previous Owner | $253,000 | Purchase Money Mortgage | |
| Previous Owner | $117,000 | Purchase Money Mortgage |
Property History
| Date | Event | Price | Change | Sq Ft Price |
|---|---|---|---|---|
| 06/12/2019 06/12/19 | Sold | $519,000 | 0.0% | $264 / Sq Ft |
| 05/02/2019 05/02/19 | Pending | -- | -- | -- |
| 04/23/2019 04/23/19 | Price Changed | $519,000 | -1.9% | $264 / Sq Ft |
| 04/14/2019 04/14/19 | For Sale | $529,000 | 0.0% | $269 / Sq Ft |
| 04/05/2019 04/05/19 | Pending | -- | -- | -- |
| 03/12/2019 03/12/19 | For Sale | $529,000 | 0.0% | $269 / Sq Ft |
| 03/08/2019 03/08/19 | Pending | -- | -- | -- |
| 02/27/2019 02/27/19 | For Sale | $529,000 | +59.1% | $269 / Sq Ft |
| 08/31/2012 08/31/12 | Sold | $332,500 | -4.7% | $169 / Sq Ft |
| 08/29/2012 08/29/12 | Pending | -- | -- | -- |
| 07/13/2012 07/13/12 | For Sale | $349,000 | -- | $178 / Sq Ft |
Tax History Compared to Growth
Tax History
| Year | Tax Paid | Tax Assessment Tax Assessment Total Assessment is a certain percentage of the fair market value that is determined by local assessors to be the total taxable value of land and additions on the property. | Land | Improvement |
|---|---|---|---|---|
| 2025 | $7,446 | $656,600 | $0 | $656,600 |
| 2024 | $7,400 | $636,800 | $0 | $636,800 |
| 2023 | $6,997 | $559,300 | $0 | $559,300 |
| 2022 | $6,858 | $517,600 | $0 | $517,600 |
| 2021 | $6,788 | $491,900 | $0 | $491,900 |
| 2020 | $6,643 | $459,700 | $0 | $459,700 |
| 2019 | $5,761 | $381,500 | $0 | $381,500 |
| 2018 | $5,561 | $357,800 | $0 | $357,800 |
| 2017 | $5,430 | $342,400 | $0 | $342,400 |
| 2016 | $5,074 | $323,800 | $0 | $323,800 |
| 2015 | $5,007 | $305,100 | $0 | $305,100 |
Agents Affiliated with this Home
-

Seller's Agent in 2019
Team Curtin - Tim And Jody
Leading Edge Real Estate
(978) 766-3574
36 Total Sales
-
P
Seller's Agent in 2012
Phil O'Donnell
Aluxety
(978) 210-6098
1 in this area
40 Total Sales
-
S
Buyer's Agent in 2012
Steven Brook
Armstrong Field Real Estate
Map
Source: MLS Property Information Network (MLS PIN)
MLS Number: 72457632
APN: SALE-000025-000000-000663-000809-000809
- 43 Endicott St
- 11 Summer St
- 107 Campbell St
- 140 Washington St Unit 1C
- 304 Essex St Unit 1
- 102 Margin St
- 15 Lynde St Unit 1
- 51 Lafayette St Unit 506
- 51 Lafayette St Unit 304
- 20 Central St Unit 405
- 20 Central St Unit 402
- 6 River St
- 35 Flint St Unit 209
- 17 Central St Unit 10
- 8 Ward St
- 11 Church St Unit 220
- 11 Church St Unit 207
- 146 Federal St
- 0 Lot 61 Map 10 Unit 73335091
- 0 Lot 41 Map 10 Unit 73335079
