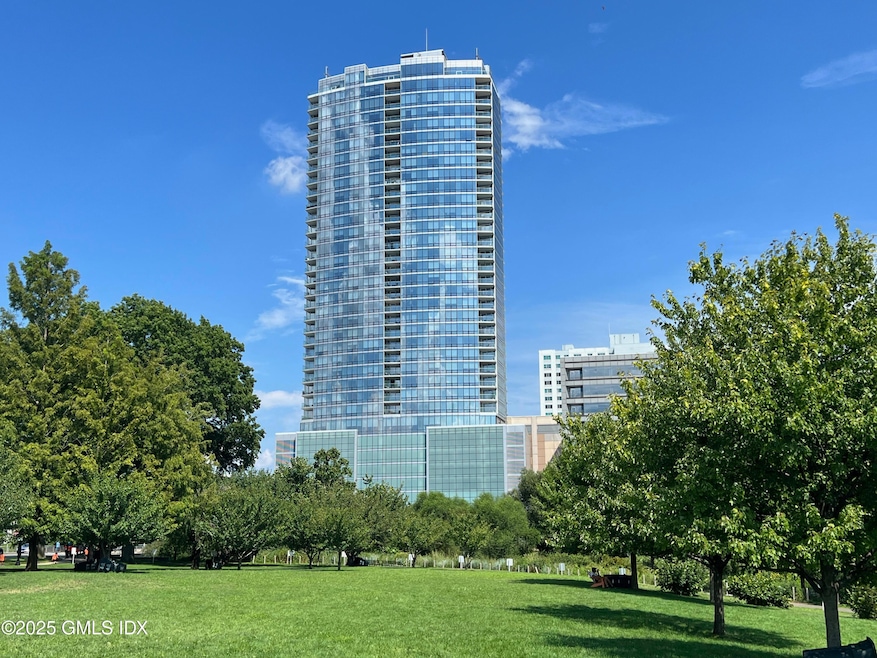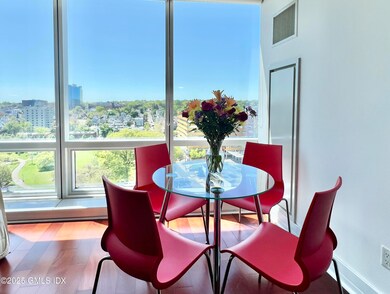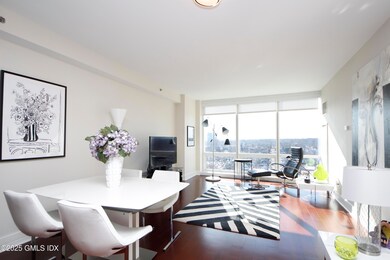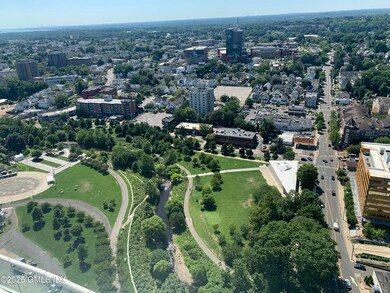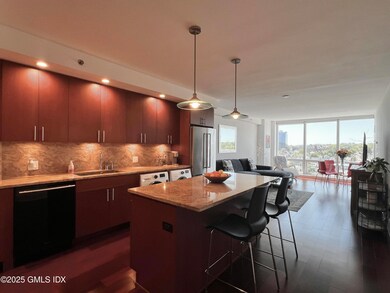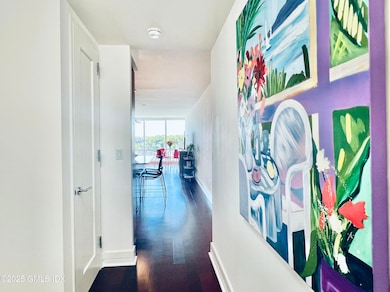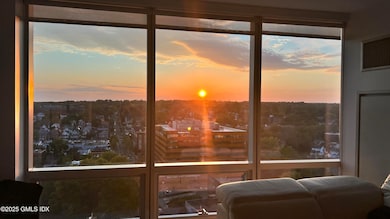
Park Tower Stamford 1 Broad St Unit 11C Stamford, CT 06901
Downtown Stamford NeighborhoodHighlights
- Fitness Center
- Community Pool
- 1 Car Attached Garage
- Whirlpool Bathtub
- Fireplace
- Walk-In Closet
About This Home
As of May 2025Fabulous ''Value Range'' Price! NY Styling Luxury Living at ''1 BROAD STREET''. Concierge High Rise in the Heart of Downtown. Spectacular Unobstructed Views over the Mill River Park. Sophisticated, spacious 1BR 1100sqft with one and half Baths. Open floorplan with Gourmet kitchen and island bar. Primary Suite with Extra-large Bedroom and Extra-large Walk-In-Closet! Luxurious bath with double sinks, Walk-In-Shower and separate spa tub. Perfect 1 BR with half bath for guests. Enjoy First Class Service and many Amenities for convenient luxury lifestyle. 24/7 Concierge! All Season Pool, Fitness Center, Resident Lounge for entertaining with Billiards Table. Shuttle service to Train, Rooftop lounge with amazing views of Long Island Sound. Pet Friendly. Rent Parking $220/Mon. Enjoy events Downtow
Last Agent to Sell the Property
Sharon Giglio Real Estate LLC License #REB.0789696 Listed on: 04/21/2025
Last Buyer's Agent
OUT-OF-TOWN BROKER
FOREIGN LISTING
Property Details
Home Type
- Condominium
Est. Annual Taxes
- $6,263
Year Built
- Built in 2009
HOA Fees
- $1,173 Monthly HOA Fees
Parking
- 1 Car Attached Garage
Interior Spaces
- 1,106 Sq Ft Home
- Fireplace
- Kitchen Island
- Washer and Dryer
Bedrooms and Bathrooms
- 1 Bedroom
- En-Suite Primary Bedroom
- Walk-In Closet
- Whirlpool Bathtub
- Separate Shower
Additional Features
- Sprinkler System
- Forced Air Heating and Cooling System
Listing and Financial Details
- Assessor Parcel Number 2590156
Community Details
Overview
- Association fees include trash, grounds care
- High-Rise Condominium
Recreation
- Community Pool
Pet Policy
- Pet Size Limit
Ownership History
Purchase Details
Home Financials for this Owner
Home Financials are based on the most recent Mortgage that was taken out on this home.Purchase Details
Similar Homes in Stamford, CT
Home Values in the Area
Average Home Value in this Area
Purchase History
| Date | Type | Sale Price | Title Company |
|---|---|---|---|
| Warranty Deed | $465,000 | None Available | |
| Warranty Deed | $465,000 | None Available | |
| Warranty Deed | -- | -- |
Property History
| Date | Event | Price | Change | Sq Ft Price |
|---|---|---|---|---|
| 05/01/2025 05/01/25 | Sold | $465,000 | 0.0% | $420 / Sq Ft |
| 04/21/2025 04/21/25 | Pending | -- | -- | -- |
| 04/03/2025 04/03/25 | For Sale | $465,000 | -- | $420 / Sq Ft |
Tax History Compared to Growth
Tax History
| Year | Tax Paid | Tax Assessment Tax Assessment Total Assessment is a certain percentage of the fair market value that is determined by local assessors to be the total taxable value of land and additions on the property. | Land | Improvement |
|---|---|---|---|---|
| 2025 | $6,786 | $268,100 | $0 | $268,100 |
| 2024 | $6,263 | $268,100 | $0 | $268,100 |
| 2023 | $7,164 | $268,100 | $0 | $268,100 |
| 2022 | $8,359 | $291,750 | $0 | $291,750 |
| 2021 | $8,292 | $291,750 | $0 | $291,750 |
| 2020 | $8,119 | $291,750 | $0 | $291,750 |
| 2019 | $8,119 | $291,750 | $0 | $291,750 |
| 2018 | $7,874 | $291,750 | $0 | $291,750 |
| 2017 | $9,357 | $330,420 | $0 | $330,420 |
| 2016 | $9,103 | $330,420 | $0 | $330,420 |
| 2015 | $8,859 | $330,420 | $0 | $330,420 |
| 2014 | $7,702 | $330,420 | $0 | $330,420 |
Agents Affiliated with this Home
-

Seller's Agent in 2025
Sharon Giglio
Sharon Giglio Real Estate LLC
(203) 644-4663
44 in this area
53 Total Sales
-
O
Buyer's Agent in 2025
OUT-OF-TOWN BROKER
FOREIGN LISTING
About Park Tower Stamford
Map
Source: Greenwich Association of REALTORS®
MLS Number: 122395
APN: STAM-000004-000000-004909-000011C
- 1 Broad St Unit 11D
- 1 Broad St Unit PH27E
- 1 Broad St Unit PH26E
- 1 Broad St Unit PH30C
- 1 Broad St Unit 15A
- 1 Broad St Unit 17C
- 1 Broad St Unit PHD5
- 132 Summer St Unit 3C
- 700 Summer St
- 25 Adams Ave Unit 103
- 25 Adams Ave Unit 108
- 25 Adams Ave Unit 411
- 16 Greenwood Hill St
- 104 North St Unit 803
- 25 Forest St Unit 11A
- 25 Forest St Unit 8D
- 61 Clinton Ave Unit 2
- 17 Alden St
- 127 Greyrock Place Unit 602
- 127 Greyrock Place Unit 1401
