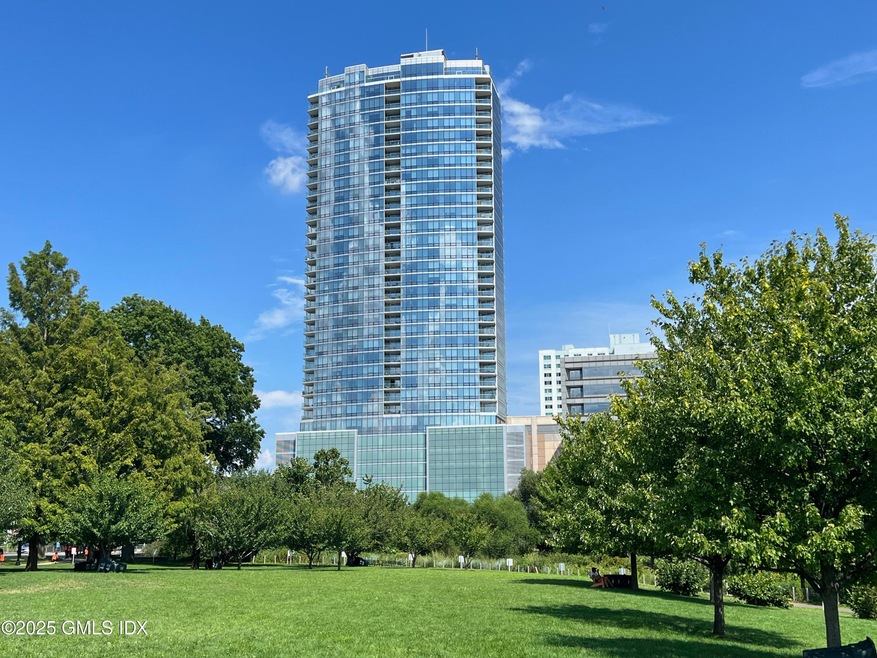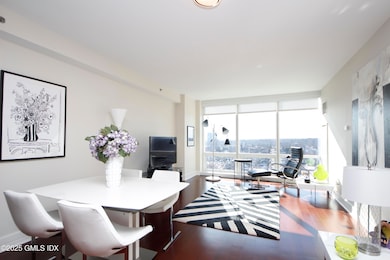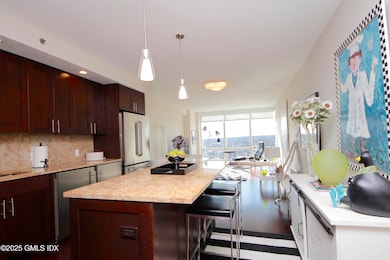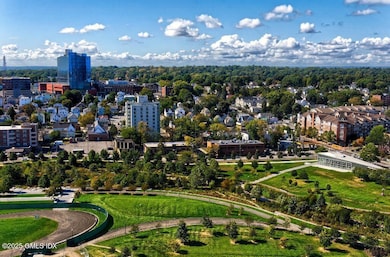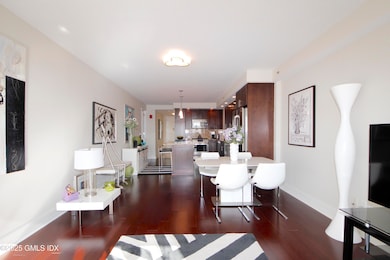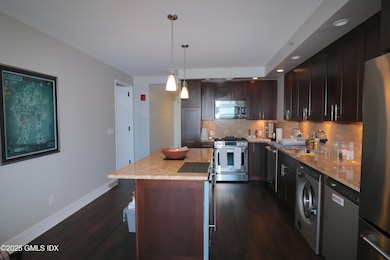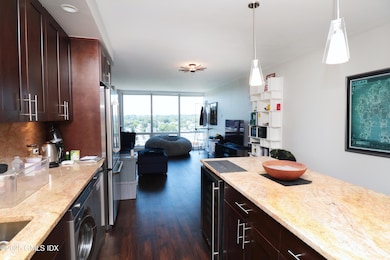Park Tower Stamford 1 Broad St Unit 17C Stamford, CT 06901
Downtown Stamford NeighborhoodEstimated payment $4,562/month
Highlights
- Fitness Center
- Gourmet Kitchen
- Clubhouse
- Private Pool
- Gated Community
- Fireplace
About This Home
Happy Holidays - No Show at this time Current TENANT Renewed Lease 2026. High Style luxury living at ''1 BROAD STREET''. High Style luxury living at ''1 BROAD STREET''. Luxury Downtown High Rise with 24/7 Concierge. Special Unobstructed VIEWS over the Mill River Park- Beautiful Sunsets. Sophisticated, spacious 1BR 1100sqft with 1.5 Baths. Hardwood flrs in ALL rooms. Open floorplan with Gourmet kitchen. Primary Suite with Extra-large Bedroom and Extra-large Walk-In-Closet! Luxurious bath with Walk-In-Shower and separate spa tub. Enjoy First Class Amenities 24/7 Concierge, All Season Pool, Fitness Center, Resident Lounge for entertaining with Billiards Table. Shuttle to Train. Spectacular Rooftop lounge on with views of NYC Skyline
Listing Agent
Sharon Giglio Real Estate LLC License #REB.0789696 Listed on: 05/28/2025
Property Details
Home Type
- Condominium
Est. Annual Taxes
- $7,470
Year Built
- Built in 2009
Lot Details
- Sprinkler System
HOA Fees
- $1,215 Monthly HOA Fees
Parking
- 1 Car Garage
- Electric Vehicle Home Charger
Interior Spaces
- 1,106 Sq Ft Home
- Fireplace
- Washer and Dryer
Kitchen
- Gourmet Kitchen
- Kitchen Island
Bedrooms and Bathrooms
- 1 Bedroom
- En-Suite Primary Bedroom
- Walk-In Closet
- Separate Shower
Outdoor Features
- Private Pool
- Outdoor Gas Grill
Utilities
- Central Air
- Combination Of Heating Systems
- Gas Available
- Cable TV Available
Listing and Financial Details
- Assessor Parcel Number 2590910
Community Details
Overview
- Association fees include trash, grounds care
- High-Rise Condominium
Recreation
- Community Pool
Pet Policy
- Pets Allowed
- Pet Size Limit
Additional Features
- Gated Community
Map
About Park Tower Stamford
Home Values in the Area
Average Home Value in this Area
Tax History
| Year | Tax Paid | Tax Assessment Tax Assessment Total Assessment is a certain percentage of the fair market value that is determined by local assessors to be the total taxable value of land and additions on the property. | Land | Improvement |
|---|---|---|---|---|
| 2025 | $7,470 | $295,140 | $0 | $295,140 |
| 2024 | $6,894 | $295,140 | $0 | $295,140 |
| 2023 | $7,886 | $295,140 | $0 | $295,140 |
| 2022 | $9,200 | $321,130 | $0 | $321,130 |
| 2021 | $9,127 | $321,130 | $0 | $321,130 |
| 2020 | $8,937 | $321,130 | $0 | $321,130 |
| 2019 | $8,937 | $321,130 | $0 | $321,130 |
| 2018 | $8,667 | $321,130 | $0 | $321,130 |
| 2017 | $10,667 | $376,650 | $0 | $376,650 |
| 2016 | $10,377 | $376,650 | $0 | $376,650 |
| 2015 | $9,092 | $376,650 | $0 | $376,650 |
| 2014 | $8,780 | $376,650 | $0 | $376,650 |
Property History
| Date | Event | Price | List to Sale | Price per Sq Ft | Prior Sale |
|---|---|---|---|---|---|
| 05/28/2025 05/28/25 | For Sale | $518,000 | 0.0% | $468 / Sq Ft | |
| 05/14/2021 05/14/21 | Rented | $2,750 | 0.0% | -- | |
| 05/01/2021 05/01/21 | For Rent | $2,750 | 0.0% | -- | |
| 04/30/2021 04/30/21 | Off Market | $2,750 | -- | -- | |
| 04/27/2021 04/27/21 | Under Contract | -- | -- | -- | |
| 02/12/2021 02/12/21 | For Rent | $2,750 | -0.9% | -- | |
| 08/05/2019 08/05/19 | Rented | $2,775 | 0.0% | -- | |
| 07/11/2019 07/11/19 | Off Market | $2,775 | -- | -- | |
| 06/25/2019 06/25/19 | Price Changed | $2,775 | -0.9% | $3 / Sq Ft | |
| 06/05/2019 06/05/19 | Price Changed | $2,800 | -0.9% | $3 / Sq Ft | |
| 05/15/2019 05/15/19 | For Rent | $2,825 | 0.0% | -- | |
| 09/17/2016 09/17/16 | Sold | $475,000 | 0.0% | $429 / Sq Ft | View Prior Sale |
| 08/18/2016 08/18/16 | Pending | -- | -- | -- | |
| 07/09/2016 07/09/16 | For Sale | $475,000 | -- | $429 / Sq Ft |
Purchase History
| Date | Type | Sale Price | Title Company |
|---|---|---|---|
| Warranty Deed | $475,000 | -- |
Mortgage History
| Date | Status | Loan Amount | Loan Type |
|---|---|---|---|
| Open | $380,000 | Adjustable Rate Mortgage/ARM |
Source: Greenwich Association of REALTORS®
MLS Number: 122882
APN: STAM-000004-000000-004944-000017C
- 1 Broad St Unit PH26E
- 102 Summer St Unit 2A
- 700 Summer St Unit 4L
- 104 North St Unit 801
- 91 W Broad St Unit 11
- 25 Forest St Unit 11M
- 25 Forest St Unit 8C
- 17 Alden St
- 54 W North St Unit 410
- 54 W North St Unit 505
- 54 W North St Unit 419
- 127 Greyrock Place Unit 607
- 127 Greyrock Place Unit 1503
- 127 Greyrock Place Unit 1112
- 28 Anderson St
- 19 Stillwater Ave Unit E
- 74 W North St
- 93 Spruce St Unit 11
- 140 Grove St Unit 5F
- 125 Prospect St Unit 2E
- 1011 Washington Blvd
- 184 Summer St
- 66 Summer St
- 84 W Park Place
- 101 Summer St
- 1 Atlantic St
- 211 Main St Unit 4
- 1 Atlantic St Unit 702
- 1 Atlantic St Unit 503
- 35 W Broad St Unit 412
- 1340 Washington Blvd
- 51 Bank St Unit 2B
- 8 Washington Ct Unit 104
- 100 Tresser Blvd
- 750 Summer St
- 25 Adams Ave Unit 301
- 218 Bedford St Unit 4F
- 50 North St Unit 205
- 50 North St Unit 101
- 735 Summer St Unit 358
