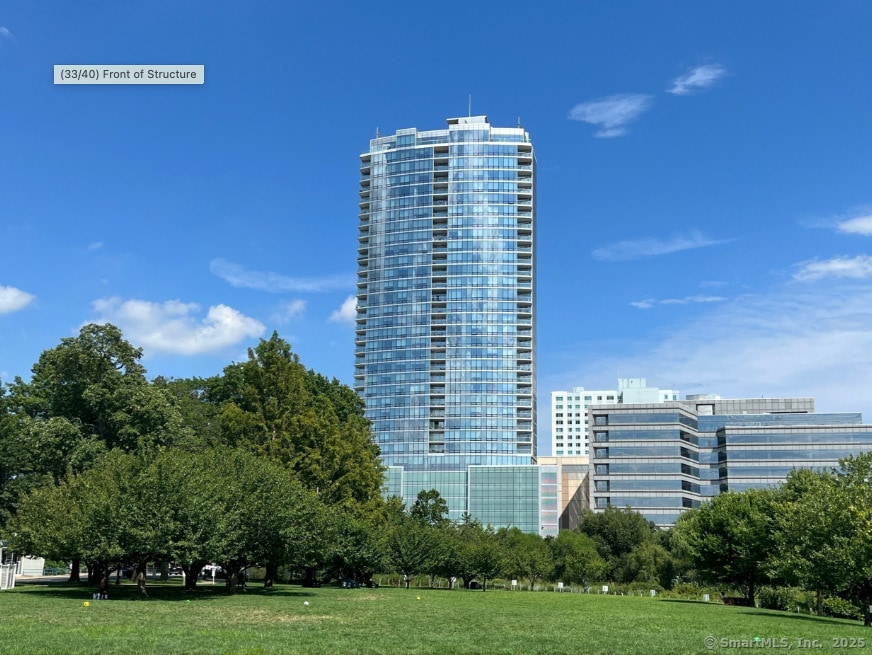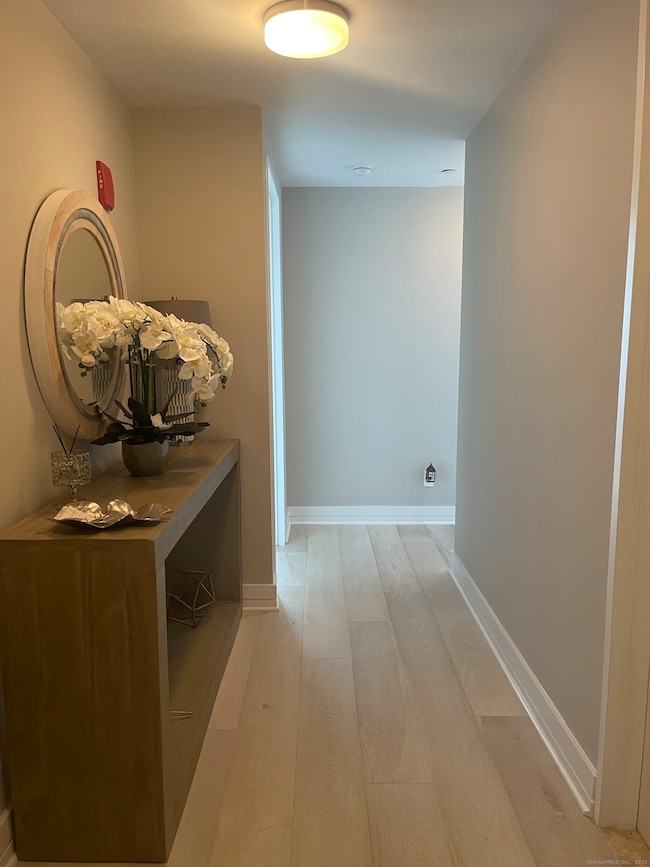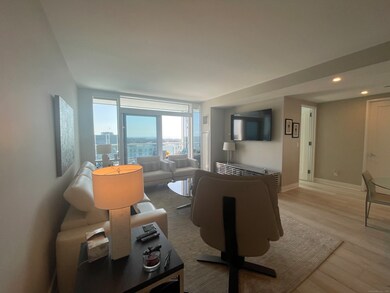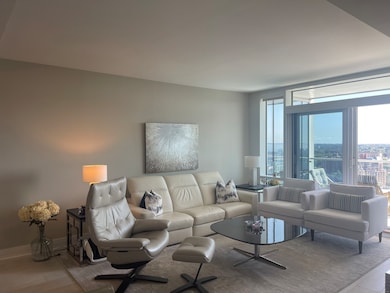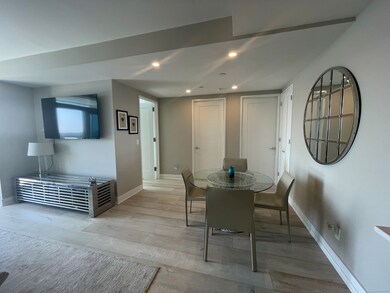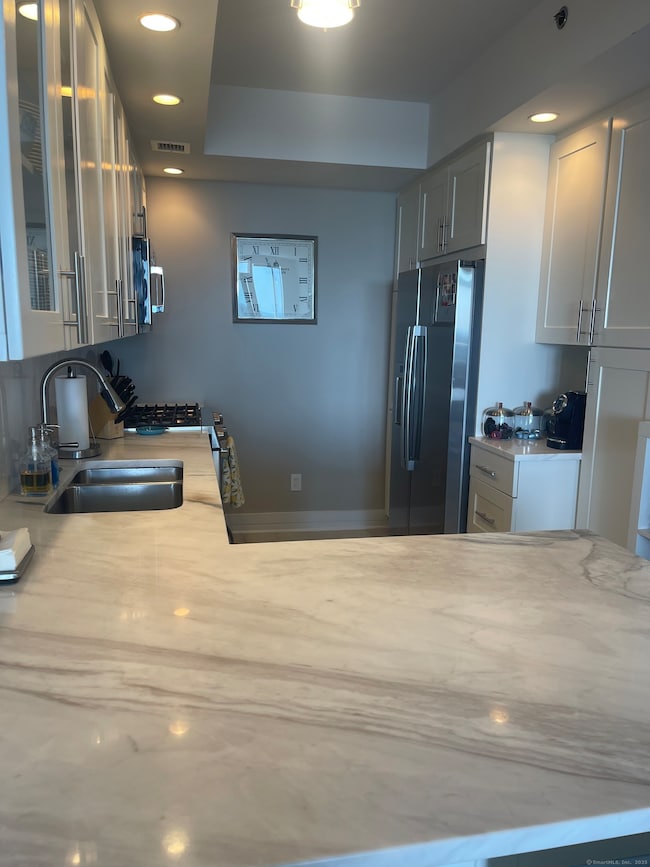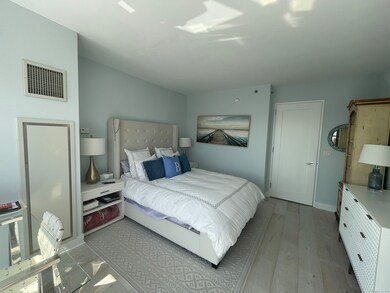Park Tower Stamford 1 Broad St Unit PH26E Stamford, CT 06901
Downtown Stamford NeighborhoodEstimated payment $6,805/month
Total Views
18,973
2
Beds
2.5
Baths
1,530
Sq Ft
$546
Price per Sq Ft
Highlights
- Indoor Pool
- Property is near public transit
- Zoned Heating and Cooling
- Waterfront
- Public Transportation
About This Home
One of the highest demand buildings in Stamford. Unit features 2 large bedrooms with updated kitchen. 3 custom designed closets provide more than usual storage space. Open walls provide a much more spacious look and feel. Must be seen to truly appreciate. I would hurry since this unit will be gone before you know it.
Property Details
Home Type
- Condominium
Est. Annual Taxes
- $9,709
Year Built
- Built in 2009
HOA Fees
- $1,600 Monthly HOA Fees
Parking
- 1 Car Garage
Home Design
- Concrete Siding
- Stucco Exterior
Interior Spaces
- 1,530 Sq Ft Home
- Water Views
Kitchen
- Gas Range
- Microwave
- Dishwasher
Bedrooms and Bathrooms
- 2 Bedrooms
Laundry
- Laundry on main level
- Dryer
- Washer
Pool
- Indoor Pool
- Outdoor Pool
Location
- Property is near public transit
- Property is near shops
- Property is near a golf course
Additional Features
- Waterfront
- Zoned Heating and Cooling
Listing and Financial Details
- Assessor Parcel Number 2590249
Community Details
Overview
- Association fees include club house, front desk receptionist, security service, grounds maintenance, trash pickup, snow removal, property management, pool service
- 164 Units
- Property managed by First Residential Service
Amenities
- Public Transportation
Recreation
Pet Policy
- Pets Allowed with Restrictions
Map
About Park Tower Stamford
Create a Home Valuation Report for This Property
The Home Valuation Report is an in-depth analysis detailing your home's value as well as a comparison with similar homes in the area
Home Values in the Area
Average Home Value in this Area
Tax History
| Year | Tax Paid | Tax Assessment Tax Assessment Total Assessment is a certain percentage of the fair market value that is determined by local assessors to be the total taxable value of land and additions on the property. | Land | Improvement |
|---|---|---|---|---|
| 2025 | $9,709 | $383,590 | $0 | $383,590 |
| 2024 | $8,961 | $383,590 | $0 | $383,590 |
| 2023 | $10,250 | $383,590 | $0 | $383,590 |
| 2022 | $11,967 | $417,710 | $0 | $417,710 |
| 2021 | $11,871 | $417,710 | $0 | $417,710 |
| 2020 | $11,625 | $417,710 | $0 | $417,710 |
| 2019 | $11,625 | $417,710 | $0 | $417,710 |
| 2018 | $11,274 | $417,710 | $0 | $417,710 |
| 2017 | $14,448 | $510,180 | $0 | $510,180 |
| 2016 | $14,055 | $510,180 | $0 | $510,180 |
| 2015 | $12,316 | $510,180 | $0 | $510,180 |
| 2014 | $11,892 | $510,180 | $0 | $510,180 |
Source: Public Records
Property History
| Date | Event | Price | List to Sale | Price per Sq Ft |
|---|---|---|---|---|
| 09/16/2025 09/16/25 | Price Changed | $835,000 | -4.6% | $546 / Sq Ft |
| 07/09/2025 07/09/25 | For Sale | $875,000 | -- | $572 / Sq Ft |
Source: SmartMLS
Purchase History
| Date | Type | Sale Price | Title Company |
|---|---|---|---|
| Quit Claim Deed | -- | None Available | |
| Quit Claim Deed | -- | None Available | |
| Quit Claim Deed | -- | None Available | |
| Quit Claim Deed | -- | None Available | |
| Warranty Deed | $650,000 | None Available | |
| Warranty Deed | $650,000 | None Available | |
| Warranty Deed | $780,000 | -- | |
| Warranty Deed | $780,000 | -- | |
| Warranty Deed | $780,000 | -- |
Source: Public Records
Mortgage History
| Date | Status | Loan Amount | Loan Type |
|---|---|---|---|
| Previous Owner | $400,000 | Purchase Money Mortgage | |
| Previous Owner | $507,000 | No Value Available |
Source: Public Records
Source: SmartMLS
MLS Number: 24109156
APN: STAM-000004-000000-005006-PH000026E
Nearby Homes
- 1 Broad St Unit 19E
- 1 Broad St Unit 17C
- 102 Summer St Unit 2A
- 700 Summer St
- 700 Summer St Unit 4L
- 5 W Washington Ave Unit 5
- 444 Bedford St Unit 2B
- 25 Forest St Unit 11M
- 25 Forest St Unit 8C
- 24 Wright St
- 17 Alden St
- 54 W North St Unit 505
- 54 W North St Unit 419
- 127 Greyrock Place Unit 1112
- 28 Anderson St
- 19 Stillwater Ave Unit E
- 28 Linden Place Unit 4
- 74 W North St
- 93 Spruce St Unit 11
- 140 Grove St Unit 5F
- 1 Broad St Unit 8E
- 1011 Washington Blvd
- 184 Summer St
- 66 Summer St
- 84 W Park Place
- 101 Summer St
- 1 Atlantic St
- 1 Atlantic St Unit 702
- 1 Atlantic St Unit 503
- 35 W Broad St Unit 412
- 14 Relay Place Unit R3
- 1340 Washington Blvd
- 51 Schuyler Ave Unit 7A
- 9 Clinton Ave
- 100 Tresser Blvd
- 750 Summer St
- 25 Adams Ave Unit 301
- 444 Bedford St Unit 1
- 50 North St Unit 205
- 50 North St Unit 101
