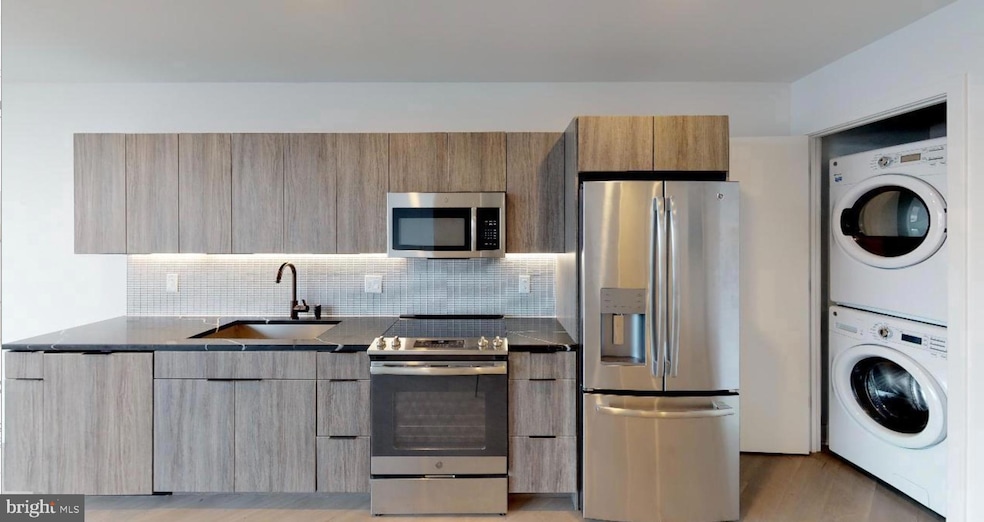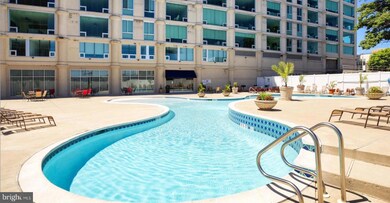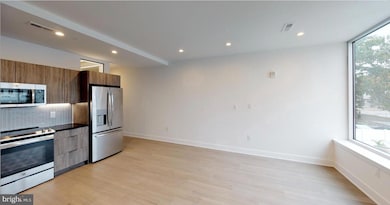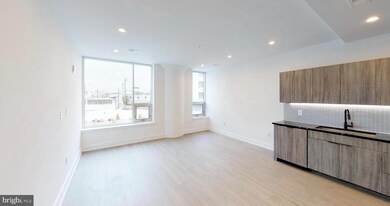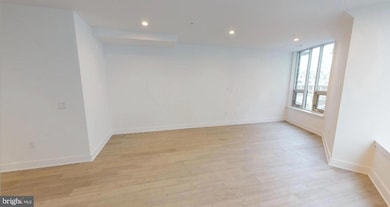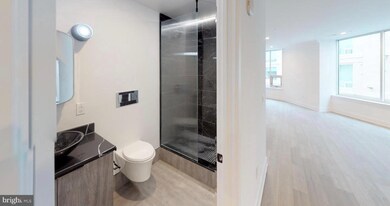1 Brown St Unit STUDIO Philadelphia, PA 19123
Northern Liberties NeighborhoodHighlights
- 1.83 Acre Lot
- 4-minute walk to Spring Garden (Mfl)
- Traditional Floor Plan
- Midcentury Modern Architecture
- Deck
- Wood Flooring
About This Home
**Promo 1 months free on a 13 month lease. Look & Lease special: $500 credit if tenant applies within 48 hours of touring. Preferred employer discount: (Education, Healthcare, Military, Veterans, Federal, Fire dept, Law enforcement, Comcast) 350.00 move-in credit, waived app fee (credited back to you). Prices and promos subject to change daily**Towering above the historic streets of Philadelphia, 1 Brown Street leases sophisticated homes near the Delaware River waterfront. Filled with stunning details and state-of-the-art amenities, the high-rise community offers an unparalleled living experience. 1 Brown’s pet-friendly apartments welcome you inside with striking interiors and expansive layouts. Gourmet eat-in kitchens beam with stainless steel appliances and granite countertops. Window walls extend from lofty nine-foot ceilings to wood-style floors for breathtaking views of the city. Spa shower and Jacuzzi system add a luxurious touch to each home. Beyond your doorstep, first-class amenities provide indoor and outdoor entertainment. Head up to the rooftop lounge to catch the sunset and unwind. Grilling stations located near the resort-style pool along with 24-hour concierge 1 Brown Street provides residents with a 24-hour fitness center with personal training classes. Located north of Ben Franklin Bridge off Interstate 95, you are within minutes of Old City, Chinatown and Center City and New Jersey. 1 Brown is a quick walk to Jerry’s Bar, North Bowl, Dos Segundo’s, Pera, Standard Tap, Anejo, One Shot Cafe, Cafe La Maude, Circles Thai, 3J’s Food Market, Philadelphia Distilling, Brooklyn Bowl, Fillmore, Punchline, Rivers Casino. SEPTA's Spring Garden Station is close and provides a traffic-free commute to Center City ( 10 minutes) and into University City ( 15 minutes).** Unit availability subject to change on daily basis. Units, sizes, and finishes may vary** Parking may be available for additional fee **
Listing Agent
(609) 477-2056 allen@kravitzteam.com Kurfiss Sotheby's International Realty License #RS349277 Listed on: 10/22/2024

Condo Details
Home Type
- Condominium
Year Built
- Built in 1925
Home Design
- Midcentury Modern Architecture
- Contemporary Architecture
- Traditional Architecture
- Entry on the 1st floor
- Masonry
Interior Spaces
- 1 Full Bathroom
- 658 Sq Ft Home
- Property has 1 Level
- Traditional Floor Plan
- Built-In Features
- Awning
- Window Screens
- Combination Kitchen and Dining Room
- Efficiency Studio
- Wood Flooring
- Exterior Cameras
Kitchen
- Breakfast Area or Nook
- Eat-In Kitchen
- Stove
- Built-In Microwave
- Dishwasher
- Stainless Steel Appliances
- Kitchen Island
- Disposal
Laundry
- Laundry in unit
- Dryer
- Washer
Parking
- 1 Open Parking Space
- 1 Parking Space
- Parking Lot
- 1 Assigned Parking Space
Accessible Home Design
- Accessible Elevator Installed
Outdoor Features
- Sport Court
- Deck
- Terrace
- Outdoor Grill
- Porch
Utilities
- Central Heating and Cooling System
- Electric Water Heater
Listing and Financial Details
- Residential Lease
- Security Deposit $500
- No Smoking Allowed
- 12-Month Min and 18-Month Max Lease Term
- Available 10/22/24
- Assessor Parcel Number 881006085
Community Details
Overview
- No Home Owners Association
- 2 Elevators
- High-Rise Condominium
- Northern Liberties Subdivision
Recreation
- Community Pool
Pet Policy
- Pet Deposit $300
- $30 Monthly Pet Rent
- Dogs and Cats Allowed
Security
- Front Desk in Lobby
Map
Source: Bright MLS
MLS Number: PAPH2412854
APN: 88-1006085
- 919 N Front St Unit H
- 914 N Front St
- 908 N Front St
- 927 31 N Front St Unit 2
- 927 N Front St Unit 3
- 702 12 N Front St Unit 2
- 709 17 N Penn St
- 0 Fairmount Ave Unit 2R PAPH2527794
- 901 N Penn St Unit R2203
- 901 N Penn St Unit P701
- 901 N Penn St Unit P2305
- 901 N Penn St Unit P1501
- 901 N Penn St Unit F2004
- 901 N Penn St Unit R1105
- 901 N Penn St Unit R205
- 901 N Penn St Unit F305
- 901 N Penn St Unit F407
- 901 N Penn St Unit R505
- 901 N Penn St Unit P2401-2
- 901 N Penn St Unit P802
- 1 Brown St Unit 2B2BA
- 1 Brown St Unit 1B1BA
- 900 N Delaware Ave Unit ID1094807P
- 1 Brown St
- 901 N Front St Unit 9
- 901 Canal St Unit ID1316464P
- 901 Canal St Unit ID1316467P
- 901 Canal St Unit ID1316458P
- 901 Canal St Unit ID1055956P
- 916 N Delaware Ave Unit ID1055895P
- 916 N Delaware Ave Unit ID1055900P
- 916 N Delaware Ave Unit ID1055903P
- 916 N Delaware Ave Unit ID1055897P
- 916 N Delaware Ave Unit ID1055888P
- 916 N Delaware Ave Unit ID1055899P
- 916 N Delaware Ave Unit ID1055896P
- 113 Olive St
- 33 Fairmount Ave
- 700 N Delaware Ave
- 0 Fairmount Ave Unit 3 PAPH2528644
